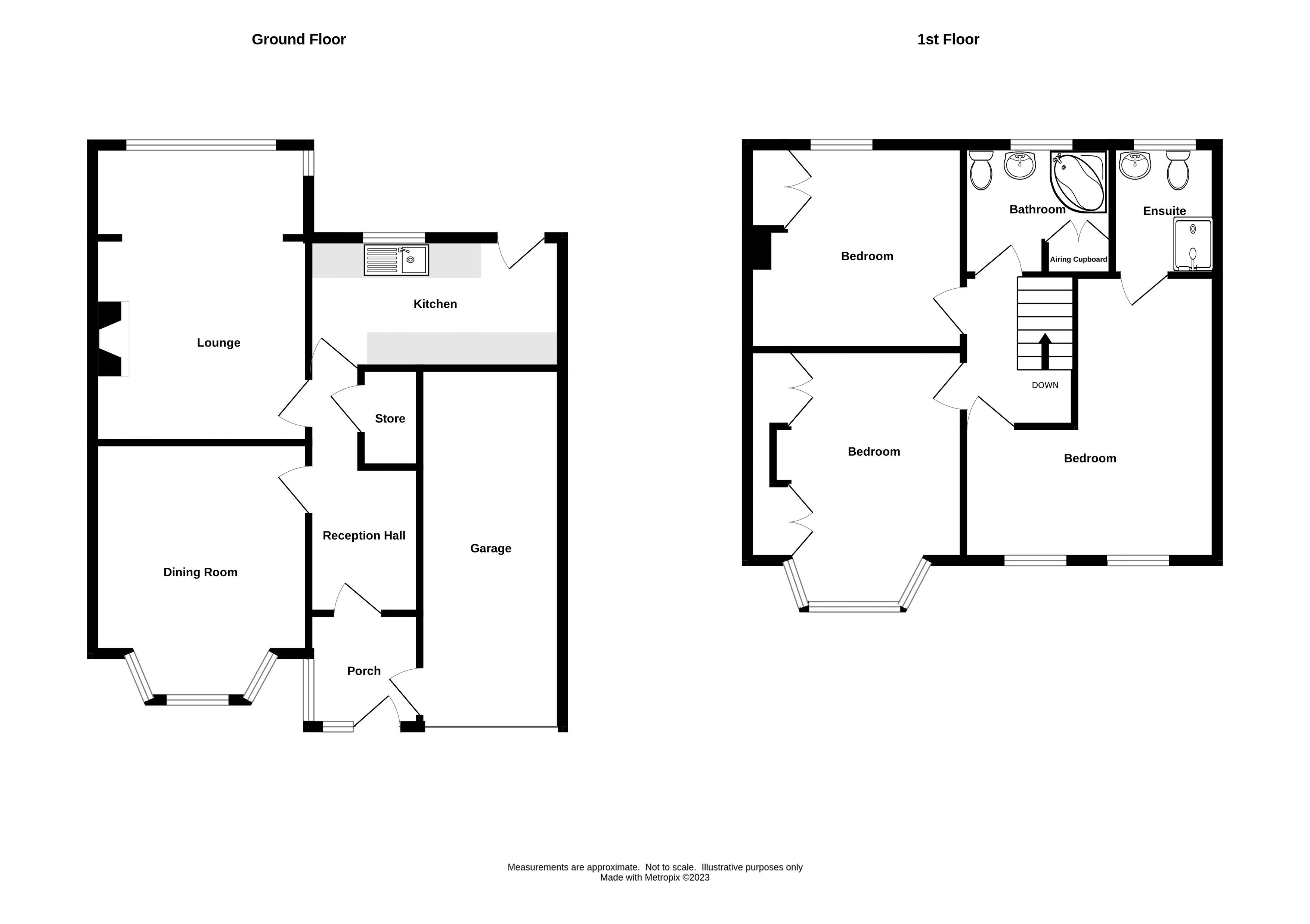Semi-detached house for sale in Fallowfield Road, Hayley Green, Halesowen B63
* Calls to this number will be recorded for quality, compliance and training purposes.
Property features
- Three double bedrooms
- Ensuite shower room
- Extended Lounge
- Separate dining room
- Lovely front outlook
- Excellent rear garden
- No upward chain
- Sought after location
- Block paved drive
- Double Glazing and Gas Radiator Heating
Property description
Substantially extended Mucklow built semi detached, ideal for a growing family with three double bedrooms and ensuite. Having a lovely front outlook, gas radiator heating, double glazing and no upward chain. Offering further potential includes - Extended Porch, Hall, Front Dining Room, Extended Rear Lounge, Kitchen, Large Bedroom One with Ensuite Shower Room. Bathroom, Garage, Lovely Rear Garden. All main services connected. Broadband/mobile coverage://checker.ofcom.org.uk/en-gb/broadband-coverage.Council Tax Band D, EPC D
Construction- walls brick part render, pitched and tile roof
Extended Porch
With door to the garage
Hall
Cloakstore off
Front Dining Room (13' 0''into bay x 11' 4'' (3.96m x 3.45m))
Extended Rear Lounge (16' 2'' x 11' 5''narrowing to 9'8" (4.92m x 3.48m))
Kitchen (13' 6'' x 6' 11'' (4.11m x 2.11m))
With range of floor and wall cupboards
First Floor Landing
Bedroom 1 (14' 9''max x 13' 4''max (4.49m x 4.06m))
Having two front double glazed windows with a pleasant outlook
Ensuite Shower Room (7' 1'' x 4' 10'' (2.16m x 1.47m))
With shower, WC and handbasin
Bedroom 2 (13' 8''bay x 11' 4''into wardrobes (4.16m x 3.45m))
With front double glazed window again with a pleasant outlook, fitted furniture.
Bedroom 3 (11' 4'' x 10' 11'' (3.45m x 3.32m))
With range of fitted wardrobes
Bathroom (7' 10'' x 7' 1'' (2.39m x 2.16m))
Having corner bath with shower above, hand basin and WC, tiling to walls
Garage (18' 10'' x 7' 5'' (5.74m x 2.26m))
Rear Garden
With patio, lawns raised beds.
Property info
For more information about this property, please contact
Taylors, B63 on +44 121 659 0179 * (local rate)
Disclaimer
Property descriptions and related information displayed on this page, with the exclusion of Running Costs data, are marketing materials provided by Taylors, and do not constitute property particulars. Please contact Taylors for full details and further information. The Running Costs data displayed on this page are provided by PrimeLocation to give an indication of potential running costs based on various data sources. PrimeLocation does not warrant or accept any responsibility for the accuracy or completeness of the property descriptions, related information or Running Costs data provided here.


























.png)

