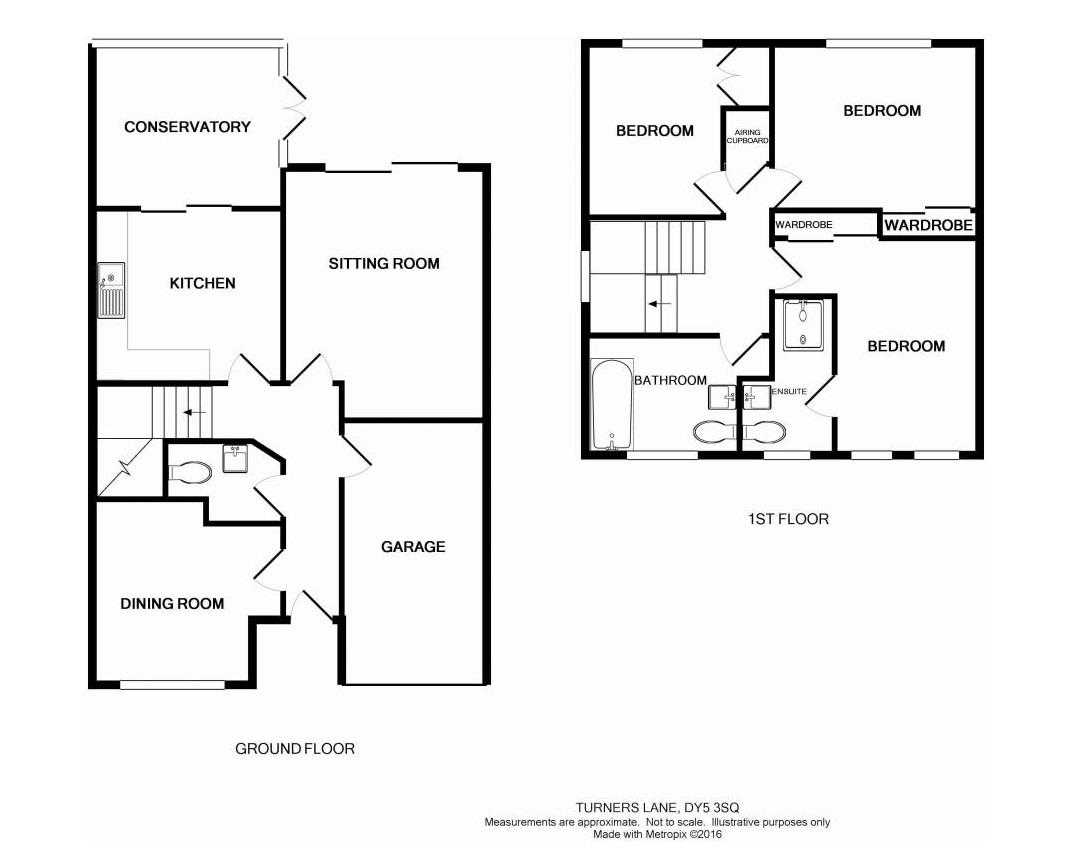Detached house for sale in Turners Lane, Withymoor Village, Brierley Hill DY5
* Calls to this number will be recorded for quality, compliance and training purposes.
Property features
- Three Bedroom Detached Family Home
- Driveway Parking With Garage
- Mature Rear Garden With Nature Pool And Water Feature
- Two Reception Rooms Plus Conservatory With Heating
- Three Generously Sized Bedrooms
- Superb Location
Property description
Introducing this impressive three-bedroom detached house situated on Turners Lane. Boasting spacious accommodation and desirable features, this property offers a comfortable and versatile living space for families.
The property boasts three reception rooms, including a conservatory, providing flexible spaces for living, dining, and entertaining. Whether it's cosy evenings by the fireplace or enjoying the natural light in the conservatory, there's a space for every occasion.
The property has the added benefit of a larger-than-expected rear garden with mature shrubbery throughout, as well as a pleasant nature pool.
Nestled on Turners Lane, this property enjoys a peaceful location while still being within easy reach of local amenities and transport links. With its spacious layout and desirable features, this detached house offers a wonderful opportunity for families seeking a comfortable and inviting home. Viewing is highly recommended to fully appreciate all that this property has to offer
Approach
With a tarmacadam driveway leading to storm porch, grass area to the side
Entrance Hall
With a door leading to the front garden, stairs to the first floor and doors to various rooms
Sitting Room (4.04m” x 3.51m (13'3” x 11'6))
With a door leading from the entrance hall, fireplace with decorative surround, double glazed sliding patio doors to the rear and a central heating radiator
Dining Room (2.57m x 3.18m (8'5 x 10'5))
With a door leading from the entrance hall, double glazed window to the front and a central heating radiator
Kitchen (2.92m x 2.74m (9'7 x 9'0))
With a door leading from the entrance hall, fitted with a range of wall and base units with worktops and splashbacks, space for appliances, stainless steel sink with mixer tap and drainer, integrated oven and hob with extractor hood and a double glazed sliding patio door to the conservatory
Conservatory (3.78m x 2.92m (12'5 x 9'7))
With patio doors leading from the kitchen, double glazed windows to three sides, a central heating radiator and a door leading to the rear garden
Wc
With a door leading from the entrance hall, hand wash basin, WC with tiled surround
Landing
With stairs leading from the entrance hall, doors to various rooms
Bedroom One (3.28m x 3.61m (10'9 x 11'10))
With a door leading from the landing, built-in wardrobe, a door leading to the en-suite, a central heating radiator and double glazed window to the front
En-Suite
With a door leading from the bedroom, WC, hand wash basin and shower cubicle
Bedroom Two (10'9 x 9'10 (32'9"'29'6" x 29'6"'32'9"))
With a door leading from the landing, fitted wardrobe, double glazed window and a central heating radiator
Bedroom Three (2.41m x 3.02m (7'11 x 9'11))
With a door leading from the landing, a double glazed window to the rear and a central heating radiator
Family Bathroom
With a door leading from the landing, bath with half height tile surround, WC, hand wash basin, a double glazed window and a central heating radiator
Garage (2.57m x 5.03m (8'5 x 16'6))
With an up-and-over garage door to the front, internal access to entrance hall
Garden
Being accessed by the conservatory and lounge, patio area with lawn beyond, mature shrubs throughout and a nature pool with water feature
Property info
For more information about this property, please contact
RE/MAX Prime Estates, DY8 on +44 1384 957205 * (local rate)
Disclaimer
Property descriptions and related information displayed on this page, with the exclusion of Running Costs data, are marketing materials provided by RE/MAX Prime Estates, and do not constitute property particulars. Please contact RE/MAX Prime Estates for full details and further information. The Running Costs data displayed on this page are provided by PrimeLocation to give an indication of potential running costs based on various data sources. PrimeLocation does not warrant or accept any responsibility for the accuracy or completeness of the property descriptions, related information or Running Costs data provided here.





































.png)

