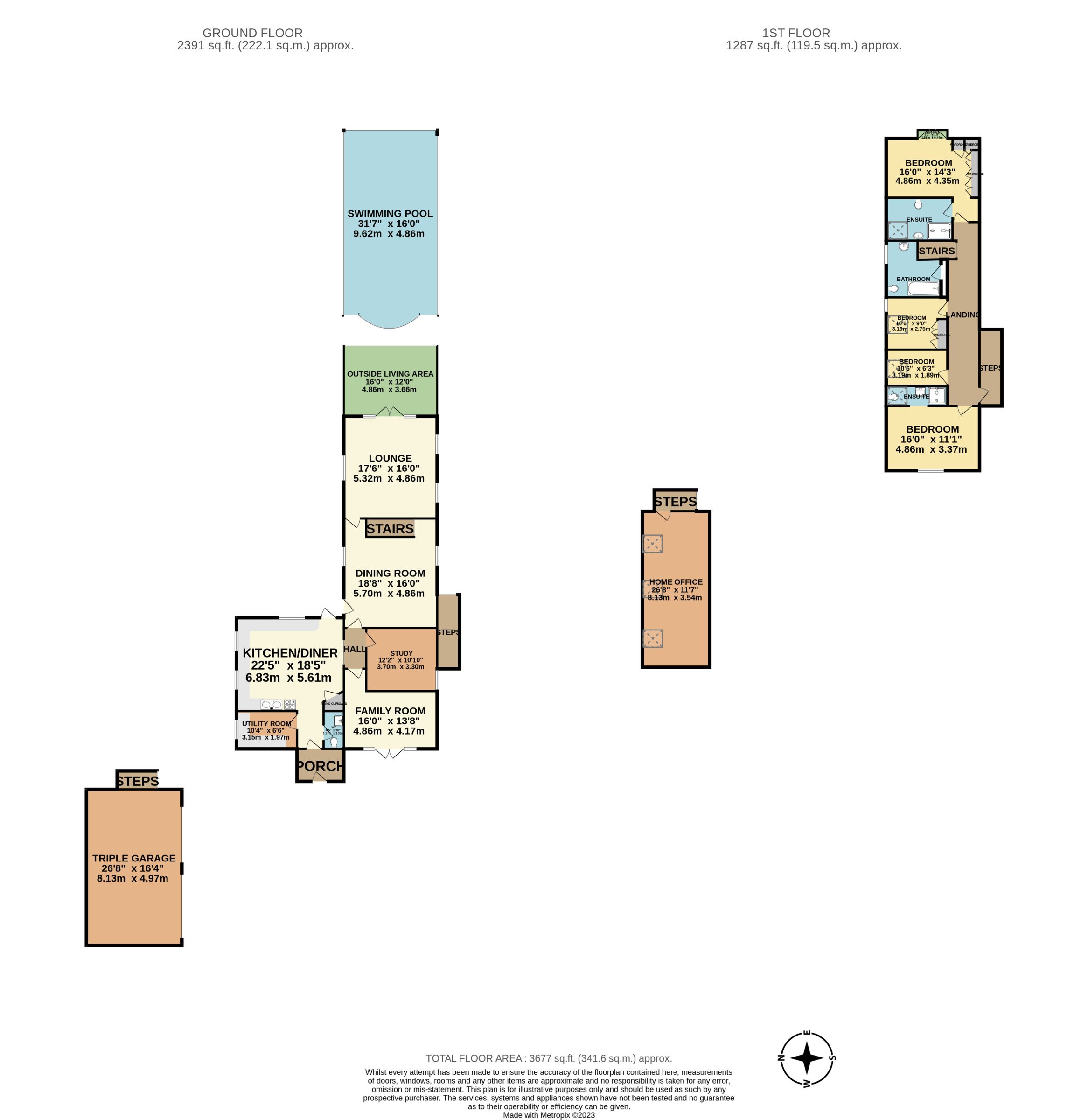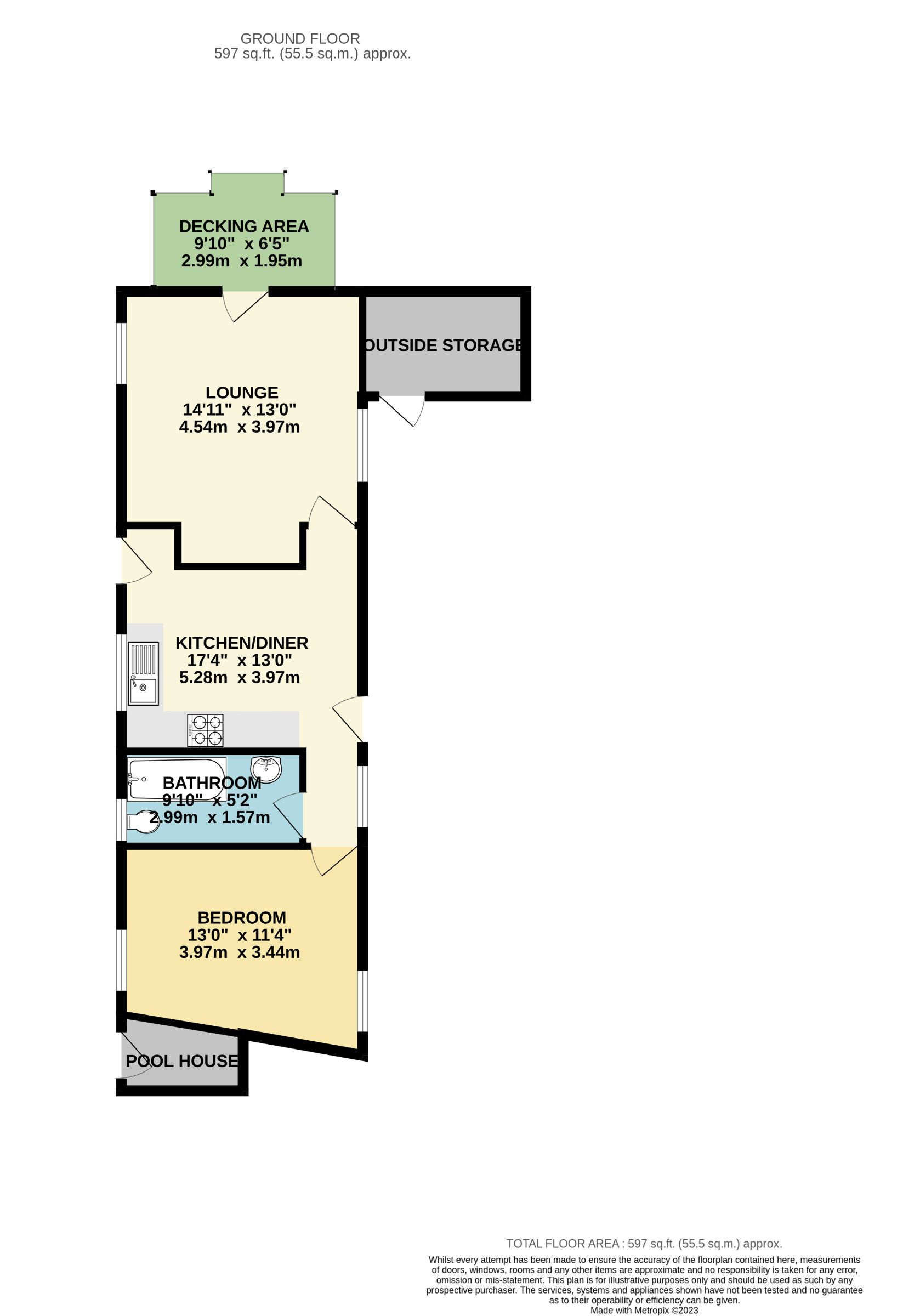Detached house for sale in Driffield Road, Lydney GL15
* Calls to this number will be recorded for quality, compliance and training purposes.
Property features
- Driffield Barn and the Milking Parlour provides 4274 ft.2 of living space.
- Can be split.
- Dual family living
- Flexible accomodation
- Luxury specification
- Offers invited
- Views
- Walking distance from Town
- Wide variety of rural walks
- Triple garage
- 5 double bedrooms and 1 bedroom self contained dwelling
- Heated swimming pool
Property description
Description
An exceptional opportunity awaits to acquire a remarkable 5-bedroom detached barn conversion, boasting a self-contained one-bedroom holiday let/annexe/Airbnb subject to planning permission. Spanning an impressive 4274 sq ft, this property offers substantial living space, complete with a heated outdoor swimming pool, detached triple garage, and level gardens. Nestled in a convenient rural location on the outskirts of Lydney, the residence provides splendid country views.
The transformation of Driffield Barn into its current form as a substantial country home occurred approximately 25 years ago. With its rich historical past, the property showcases captivating character features throughout. The expansive and flexible floor area seamlessly blends the charm of its history with the comforts of contemporary living, creating an intriguing and historically significant dwelling.
The property is accessed via automatic gates and boasts a spacious driveway (enough space for several vehicles). Internally, the accommodation comprises entrance porch with flagstone flooring, utility room, cloakroom, large bespoke solid wood open plan kitchen, play room/office, bedroom five/office, grand dining room with stairs to first floor and a large living room with French windows overlooking the swimming pool area. On the first floor, there are four bedrooms (two en-suites) and a family bathroom. At the bottom of the main gardens, there is a self-contained detached annexe which is set over one level and contains a kitchen/diner, living room, bathroom and bedroom. Across the driveway from the main house, there is a detached three bay garage with an externally accessed loft room above.
Externally, the property enjoys a peaceful rural position and is not overlooked in any way. The gardens are predominately level and are presented beautifully.
Lydney town offers a wide range of facilities including; a variety of shops, banks, building societies, supermarkets and a locally treasured park, as well as a sports centre, golf course, hospital, doctor's surgeries, train station, primary and secondary schools. A wider range of facilities are also available throughout the Forest of Dean, including an abundance of picturesque woodland and river walks and outdoor pursuit activities. The Severn crossings and M4 towards London, Bristol and Cardiff are easily reached from this area along with the cities of Gloucester and Cheltenham for access onto the M5 and the Midlands.
Council Tax Band: F (Forest of Dean District Council )
Tenure: Freehold
Entrance Porch
Window to front aspect, flagstone flooring, exposed stone feature wall.
Kitchen/Diner
A spacious dual aspect room with hand carved solid wood bespoke units at base level, granite worktops with tiled splash backs, electric aga with a total of five ovens - fitted within a feature brick surround. Integrated appliances to include; two under counter fridges and dishwasher. Tiled flooring, access to utility room, cloakroom and rear garden.
Utility
Comprising fitted units at wall and base level, boiler, space for washing machine and dryer, sink with drainer, window to side aspect, tiled flooring.
Cloakroom
Wash hand basin, WC, tiled flooring, obscured internal window into entrance porch.
Family Room
Currently utilised as a "play room" due to direct access via French windows to the front of the property, however, the possibilities are many. Laminated flooring.
Bedroom 5
Currently utilised as an office, but formerly used as a ground floor bedroom. - Laminated flooring, feature stone wall, window to side aspect.
Dining Room
A grand dining room with exposed original beams, two windows to side aspect, Oak staircase to first floor level, carpeted flooring.
Living Room
Exposed beams, dual aspect, French windows to rear pool area, carpeted flooring, freestanding log burner.
First Floor:
Landing
Feature exposed roof truss with associated joinery, exposed floor boards, velux window to side aspect.
Master Bedroom
Feature exposed stone walls and beams, fitted wardrobes, Juliet balcony with views overlooking pool and the River Severn, window side aspect.
En-Suite
Three piece suite comprising large shower, tiled walls and flooring, wall mounted wash hand basin with under counter vanity unit, wall mounted WC, wall mounted fitted units, LED floor lights, velux to side aspect, heated towel rail.
Bathroom
Three piece suite comprising bath with overhead shower, WC, wash hand basin, exposed stone wall, window to side aspect, tiled walls, carpeted flooring.
Bedroom 3
Exposed stone walls, Velux window to side aspect, desk, carpeted flooring.
Bedroom 3
Velux window to side aspect, fitted cupboard, carpeted flooring.
Bedroom 2
Feature exposed roof truss, window to front aspect, bespoke hand made hardwood bed with fitted beneath units and wardrobe.
En-Suite
Three piece suite comprising; shower, wall mounted wash hand basin, WC, tiled wall and flooring, velux to side aspect, heated towel rail.
Annexe
The Milking Parlour is a one bedroom self contained detached dwelling currently utilised as an annexe with its own vehicle access, garden and services. Agents notes: The annexe itself and its associated ground belong to a separate title deed. Internally, the accommodation is set over a ground floor level, comprising; a fully functional kitchen with a range of wall and base level units, sink with drainer, electric cooker with hob, extractor, connection for washing machine/dryer and fridge/freezer, boiler, windows to side aspects and tiled flooring. There is also a good size living room with French windows looking onto a raised deck area with views of the surrounding fields. To the rear, there is a double bedroom with dual aspect and bathroom with three piece consisting of bath with overhead shower, wash hand basin and WC.
Garage
Two storey triple front garage with power supply and remote controlled roller shutter doors. There is also a first floor loft room which is accessed externally, which offers flexible accommodation and has been utilised as a home office, playroom, and store room by the current vendors.
Outside
The property unusually has dual access; one being via motorised gates to the main driveway with access to the house, garage and main gardens. And the other to the left side of the main entrance, leading down to a separate parking area for the Annexe (The Milking Parlour).
Swimming Pool
32X16 ft heated swimming pool with "roman end" steps, fitted counter current machine.
Garden
Beautiful level gardens predominantly laid to lawn with mature shrubs, hedge lines and a range of trees to include a beautiful willow tree. Accessed via the kitchen, there is a cultivated garden with seating area and further access to the pool area via a secure gate. The patio surrounding the pool offers a private space to sun bathe, BBQ and is perfect for outdoor entertaining (there is lighting throughout, including the pool). There is a sheltered roofed area, which has enough space for a hot tub and table and chairs. The annexe also has a access to the outdoor space.
Services
Mains services available, oil fuelled central heating.
Viewings
By prior appointment with Hills.
Please Note
There is a footpath crossing the driveway to the Milking Parlour. Please ask an agent for details.
Property info
For more information about this property, please contact
Hills Property Consultants, GL14 on +44 1452 679635 * (local rate)
Disclaimer
Property descriptions and related information displayed on this page, with the exclusion of Running Costs data, are marketing materials provided by Hills Property Consultants, and do not constitute property particulars. Please contact Hills Property Consultants for full details and further information. The Running Costs data displayed on this page are provided by PrimeLocation to give an indication of potential running costs based on various data sources. PrimeLocation does not warrant or accept any responsibility for the accuracy or completeness of the property descriptions, related information or Running Costs data provided here.




















































































.png)
