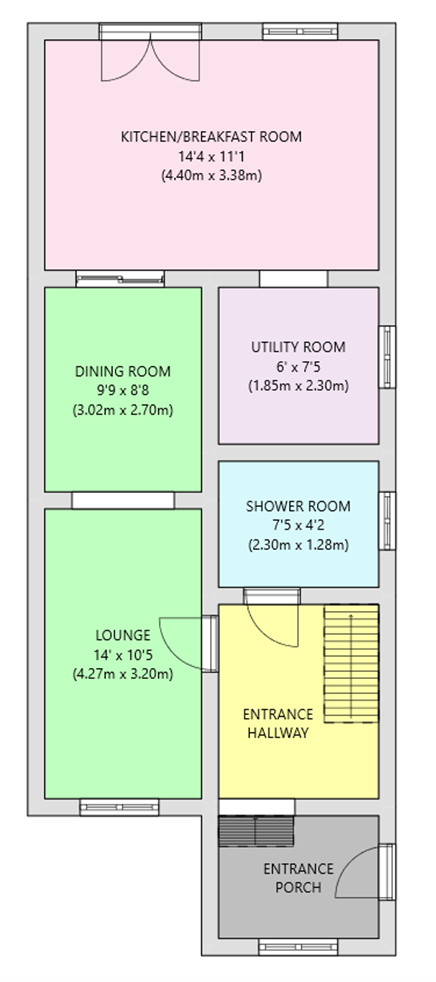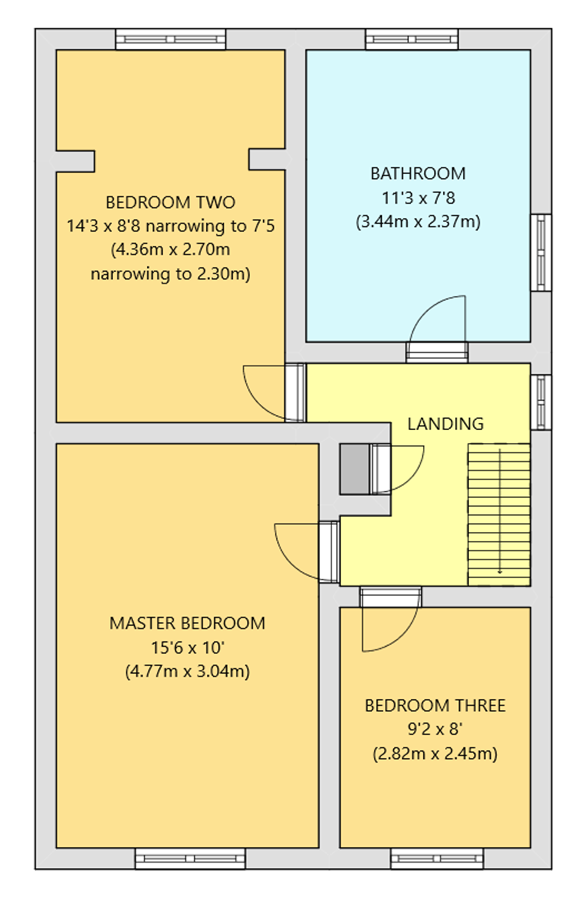Semi-detached house for sale in Long Down Gardens, Plymouth PL6
* Calls to this number will be recorded for quality, compliance and training purposes.
Property features
- Semi detached
- 3 double bedrooms
- Extended
- Sought after area of Mainstone
- Garage and driveway parking
- 1970's built
- 2 reception rooms
- Perfect home for a growing family
- Quiet cul-de-sac location
- Front and rear gardens
Property description
A deceptively spacious, well cared for, extended property located in the sought after area of Mainstone. This semi detached property would be a perfect home for a growing family, who want to be close to good primary and secondary schools, derriford hospital, transport links, Plymbridge Woods and local amenities. Quiet cul de sac road position, front and rear gardens, garage and driveway parking, 3 double bedrooms, 1 large family bathroom, ground floor shower room, lounge, dining room and a superb fitted kitchen makes this home a real must see for someone, who will love it as much as the current owners. EPC - D
A deceptively spacious, well cared for, extended property located in the sought after area of Mainstone. This semi detached property would be a perfect home for a growing family, who want to be close to good primary and secondary schools, derriford hospital, transport links, Plymbridge Woods and local amenities. Quiet cul de sac road position, front and rear gardens, garage and driveway parking, 3 double bedrooms, 1 large family bathroom, ground floor shower room, lounge, dining room and a superb fitted kitchen makes this home a real must see for someone, who will love it as much as the current owners. EPC - D
Approached via a driveway with UPVC half glazed door to;
entrance porch
spacious entrance hall Radiator, stairs to first floor with storage cupboards under, useful under stairs storage, doors leading to all ground floor rooms.
Shower room 7'5 x 4'2 (2.30m x 1.28m) White suite comprising corner shower cubicle with Tritan shower, low level WC, wash hand basin, fully tiled walls, extractor fan, radiator, housing wall mounted boiler providing hot water and central heating, UPVC double glazed window to side elevation.
Lounge 14' x 10'5 (4.27m x 3.20m) UPVC double glazed picture window to front elevation, radiator, 2 wall lights, archway to;
dining room 9'9 x 8'8 (3.02m x 2.70m) Beamed ceiling, radiator, folding doors leading to;
kitchen/breakfast room 14'4 x 11'1 (4.40m x 3.38m) A range of base and eye level shaker style units, marble effect worktops, electric hob and electric oven with fitted extractor over, radiator, integrated dishwasher, stainless steel sink and tap, space for an American style fridge/freezer, ceiling spotlights, space for small dining table and chairs, UPVC double glazed window to rear elevation, French doors leading to rear garden, archway to;
utility room 6' x 7'5 (1.85m x 2.30m) Ample storage space. Fitted worktops, space for washing machine and tumble dryer, space for under counter fridge or freezer, radiator, UPVC double glazed window to side elevation.
First floor
landing Wrought iron stairs with mahogany fitting. UPVC double glazed window to side elevation, access to loft space, loft is insulated and completely boarded with lights, sockets and loft ladder. Airing cupboard, doors lead off the landing providing access to all first floor rooms.
Family bathroom 11'3 x 7'8 (3.44m x 2.37m) White suite comprising panelled bath, low level WC, wash hand basin with storage cupboards under, 1200mm walk-in shower enclosure with rainfall shower over, fully fitted cupboards, fully tiled walls, spotlights, extractor fan, UPVC obscure windows to side and rear elevation, radiator, heated towel rail.
Master bedroom 15'6 x 10' (4.77m x 3.04m) A good sized double bedroom. UPVC double glazed window to front elevation, radiator.
Bedroom two 14'3 x 8'8 narrowing to 7'5 (4.36m x 2.70m narrowing to 2.30m) A good sized double bedroom, overlooking the rear garden. Radiator, UPVC double glazed window to rear elevation.
Bedroom three 9'2 x 8' (2.82m x 2.45m) UPVC double glazed window to front elevation, radiator.
Outside
gardens The gardens are situated both to the front and rear of the property and are mainly level. The front garden runs alongside the driveway to the garage and front door. The rear garden is laid to lawn in part with a paved patio area, enclosed by a brick-built wall to most sides, offering a degree of privacy with trees and shrubs. Lights have been placed back up on the garden wall, so lots of outside lights.Steps lead to the garage.
Garage Single garage with an up and over door. The garage measures 17 ft 9 inches by 9 ft 6inches with power and lighting.
Services All main services are connected to the property.
Viewing Strictly by prior appointment through Swift Estate Agents.
Property info
For more information about this property, please contact
Swift Estate Agents, PL6 on +44 1752 942173 * (local rate)
Disclaimer
Property descriptions and related information displayed on this page, with the exclusion of Running Costs data, are marketing materials provided by Swift Estate Agents, and do not constitute property particulars. Please contact Swift Estate Agents for full details and further information. The Running Costs data displayed on this page are provided by PrimeLocation to give an indication of potential running costs based on various data sources. PrimeLocation does not warrant or accept any responsibility for the accuracy or completeness of the property descriptions, related information or Running Costs data provided here.





































.png)

