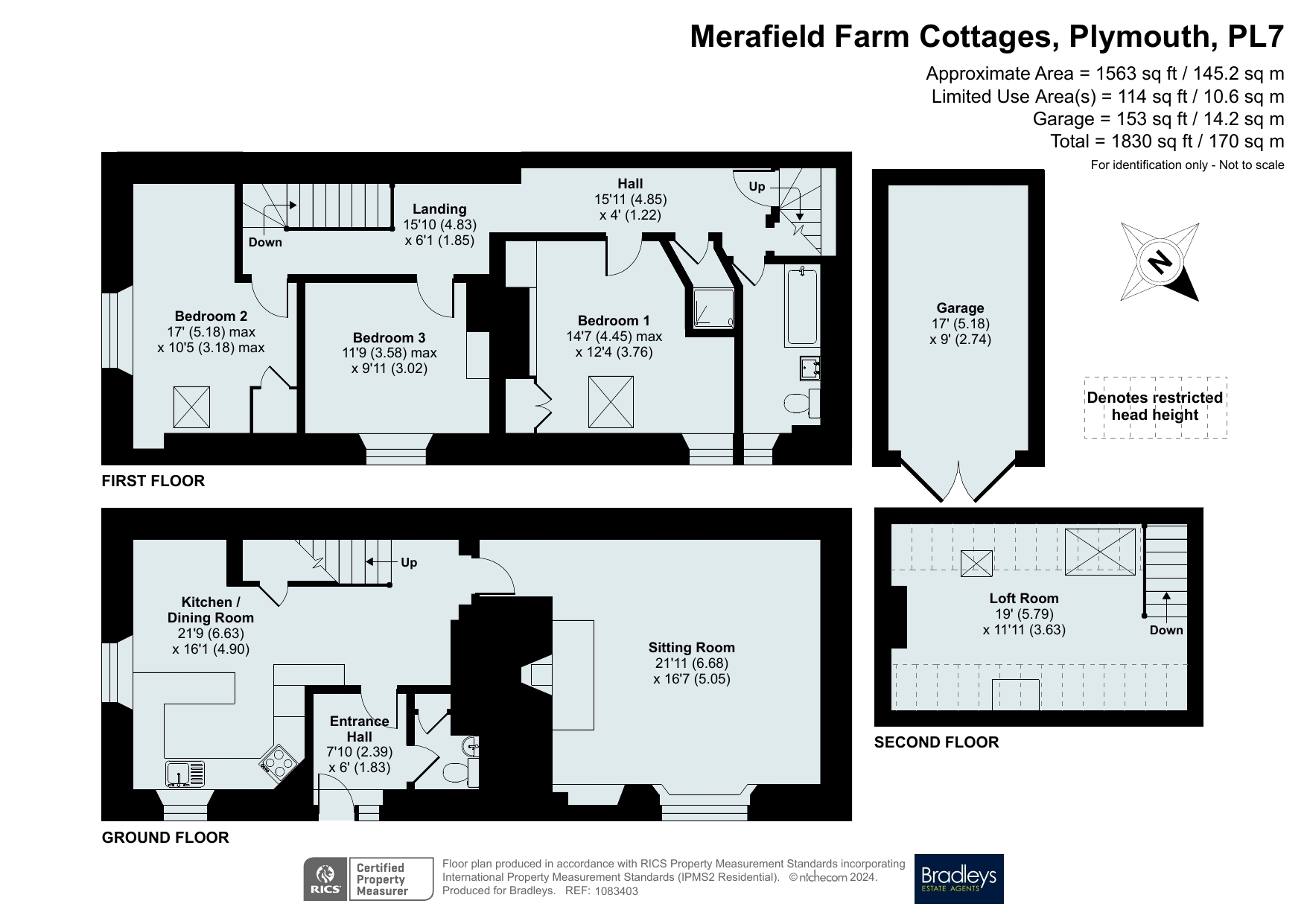Cottage for sale in Merafield Farm Cottages, Plympton, Plymouth, Devon PL7
* Calls to this number will be recorded for quality, compliance and training purposes.
Property features
- No Onward Chain
- Cottage
- Three Bedrooms
- Garage
- Off Street Parking
- Patio/Courtyard
- Communal Garden
- Ground Floor WC
- Loft Room
- Feature Fireplace
Property description
Charming three-bedroom cottage with a loft room offers cosy living. Enjoy outdoor spaces with a patio/courtyard, communal garden, and off-street parking plus a garage. Perfect blend of comfort and convenience in a tranquil setting, with ease of access to Saltram House Estate for those who enjoy a scenic walk.
Double glazed door with decorative side screen, leading into ...
Entrance Hall
Latch door to kitchen/dining room, door to downstairs cloakroom.
Downstairs Cloakroom
White suite comprising low level WC and wash hand basin. Radiator, built-in cloaks cupboard with hanging rail and storage located above. Extractor fan.
Kitchen/Dining Room
Fitted kitchen comprising floor and wall mounted units, roll edged work surfaces, double drainer stainless steel sink unit with mixer tap over, cupboards under, plumbing and space for washing machine, built-in dishwasher, deep slate window ledges, double glazed windows to side and front aspects, radiator. Latch door to understairs storage cupboard with a range of shelving. Telephone point, stairs ascending to the first floor landing. Latch door to ...
Sitting Room
Double glazed window to the front aspect, deep decorative slate ledge, feature fireplace with slate hearth, brick surround and inset stove. Radiator, built-in storage to wall recess.
First Floor Landing
Doors to bedrooms, bathroom and shower room, radiator. Door to staircase leading to the second floor. Decorative beams.
Bedroom
Double glazed window to the side aspect, radiator, range of shelving, Velux window with built-in blind, airing cupboard with a range of shelving and boiler. Further storage located above with further slatted shelving. Wooden beams.
Bedroom
Double glazed window to the front aspect, radiator, access to loft space, structural beam.
Bedroom
Double glazed window to the front aspect, Velux window, radiator, range of built-in shelving, wall mounted bedside lamps, built-in wardrobe with hanging rail and shelving, further storage located over, structural beams.
Shower Room
Tiled walls, extractor, shower cubicle with glazed screen.
Bathroom
White suite comprising pedestal wash hand basin, low level WC and panelled bath. Tiled walls, obscured double glazed window to the front aspect, wall mounted cabinet, electric shaver point, radiator.
Second Floor
Staircase to second floor with a range of built-in shelving.
Bedroom
Wooden clad ceiling with some restricted head height, two Velux windows, both with built-in blinds and partical views to the rear. Opening to loft storage to the far end of the room.
Outside
Courtyard garden located to the front of the property with maturing shrubs to create natural screening and privacy, pathway leading to the front door. There are communal gardens located on site, laid to lawn with maturing shrubs and bushes, communal use for all of the residents. Also, located opposite the property, there is a single garage.
Commual Garden
A large private communal garden with lawns, mature trees and flower and shrub beds and borders, seating areas and children's play equipment. Beyond the garden there is access to the local woodland owned by the woodland trust and perfect for dog walking.
Single Garage
Single garden with wooden door providing access. Parking for one vehicle to the front.
Commual Estate Charge
Approx. £440 Annually - The property is held on a freehold basis with an annual estate charge to cover the communal area and maintenance.
Tenure
Freehold
Council Tax
Band E
Local Authority
Plymouth City Council
Property info
For more information about this property, please contact
Bradleys Estate Agents - Plympton, PL7 on +44 1752 948017 * (local rate)
Disclaimer
Property descriptions and related information displayed on this page, with the exclusion of Running Costs data, are marketing materials provided by Bradleys Estate Agents - Plympton, and do not constitute property particulars. Please contact Bradleys Estate Agents - Plympton for full details and further information. The Running Costs data displayed on this page are provided by PrimeLocation to give an indication of potential running costs based on various data sources. PrimeLocation does not warrant or accept any responsibility for the accuracy or completeness of the property descriptions, related information or Running Costs data provided here.


























.png)



