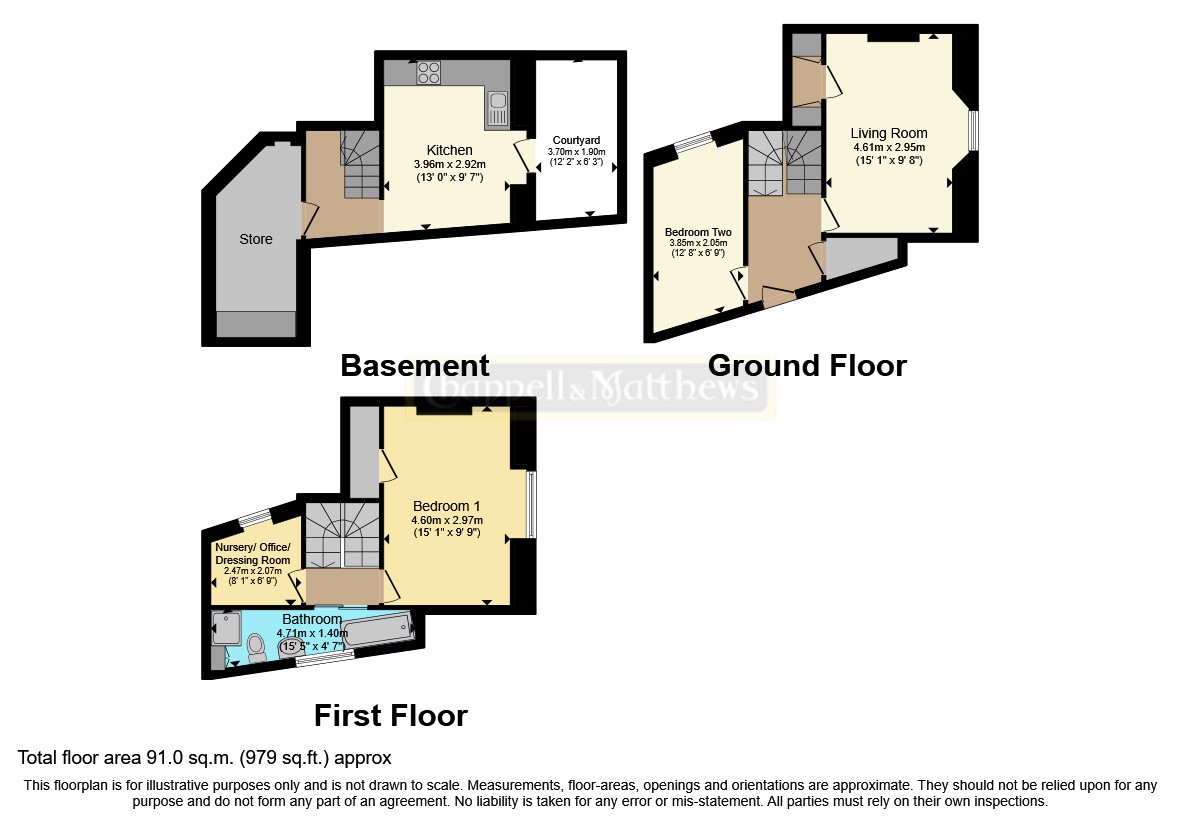End terrace house for sale in Upper Belgrave Road, Clifton, Bristol BS8
* Calls to this number will be recorded for quality, compliance and training purposes.
Property features
- Two Bedroom House
- Period Property
- Views of the Downs
- Large Reception
- Garden
- Sought after location
- No Onward Chain
- Huge Potential
- Garage & off street parking available by seperate negotiation
Property description
Lovely two-bedroom period home in a highly sought after location sold with no chain and vacant possession.
This striking period home located on Upper Belgrave Road boasts fantastic views of the downs and is only a moment’s walk from Whiteladies Road and its array of shops, bars and restaurants. Furthermore Clifton Village and Clifton Downs are also a short stroll away.
The property, although in need of some modernisation, boasts huge potential and is still ready to move in to, offering any purchaser the option to move in and update around them. As well as huge potential the property also offers many original period features such as window shutters, a built in kitchen dresser and cornices. In addition to the period features the property also benefits from some modern yet sympathetic changes such as the installation of double glazed UPVC sash windows.
The home, spread over three floors briefly comprises of Entrance Hall, a Large lounge, two bedrooms, a kitchen breakfast room, wine cellar/ store, a bathroom, a nursery/ office, a courtyard and a private garden. If that was not enough though, a garage and off street parking are available by separate negotiation.
Upon entering the property via the front door featuring a beautiful stone surround you are greeted by a welcoming entrance hall with staircase to the first floor and lower floor as well as a generous storage cupboard and doorways to both the living room and second bedroom. The Living Room is well proportioned, light and spacious and boasts high ceilings, cornices, storage cupboard, feature fire place with gas fire and a UPVC sash window with timber shutters and surround. The Second bedroom is again, light and neutral with high ceilings and a UPVC double glazed window offering pleasant views to the rear.
To the lower floor there is the Kitchen breakfast room and the wine cellar/ store. The Kitchen is a generous size room with tiled floor, a built in dresser, timber kitchen units with roll edge work top, sink, single electric oven with four ring gas hob and extractor. The wine cellar/ store is a fantastic space directly opposite the kitchen making it a perfect larder/ storage area. Returning to the kitchen there is access via a UPVC door to the courtyard where there is a utility cupboard offering plumbing and space for a washing machine and tumble dryer.
Bedroom one, the Bathroom and Nursery/ Home Office are all located on the first floor. Bedroom one is a large double room with cupboard, high ceilings and a large UPVC sash window offering elevated views over the downs… not a bad view to wake up to. The Nursery/ home office has previously been used as a single bedroom but is much more suitable as an office, nursery or even a dressing room, like the main bedroom it boasts high ceilings, cornices and a UPVC sash window, this time offering views towards Clifton and beyond. The Bathroom although unusual in terms of shape has made good use of the space on offer and currently comprises of a wash basin, wc, a bath and separate shower cubicle. As is the bathroom is ripe for renovation and could be made to be something special with a large walk in shower or even a feature high top bath.
Outside the property boasts not only the courtyard accessed via the lower level but also a private and enclosed garden to the front. The garden can be accessed via a path to the side of the property and is laid to lawn, at current it is a blank canvas but with some attention and landscaping it could be a beautiful space with views across the downs.
For more information or to arrange your viewing of this fantastic property please call Chappell and Matthews Estate Agents.
Property info
For more information about this property, please contact
Chappell & Matthews - Bristol Sales, BS8 on +44 117 295 7348 * (local rate)
Disclaimer
Property descriptions and related information displayed on this page, with the exclusion of Running Costs data, are marketing materials provided by Chappell & Matthews - Bristol Sales, and do not constitute property particulars. Please contact Chappell & Matthews - Bristol Sales for full details and further information. The Running Costs data displayed on this page are provided by PrimeLocation to give an indication of potential running costs based on various data sources. PrimeLocation does not warrant or accept any responsibility for the accuracy or completeness of the property descriptions, related information or Running Costs data provided here.




























.png)
