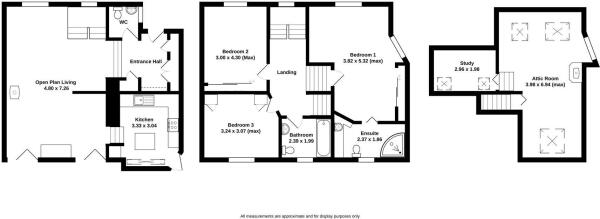Semi-detached house for sale in Pendennis Place, Penzance TR18
* Calls to this number will be recorded for quality, compliance and training purposes.
Property description
This spacious end of terrace property is very light and has far reaching rural views as well as a sea view from the top floor. The large lounge room on the top floor of the property creates versatility as it can be used as the 4th bedroom, reception room or hobby space. This property has fantastic storage throughout with walk in cupboards and built in wardrobes. It has beautifully landscaped gardens to front and back, off road parking and garage. Being situated on a quiet road makes it the perfect family home.
Pendennis Place is located on the fringe of Penzance. It is a short walk to the town centre and the train station. There are primary and secondary schools, college, health facilities and all local amenities within a mile. Penzance is at the heart of the tourist area of Penwith with many attractions including, shopping, character pubs and restaurants, parks, gardens plus wonderful coves and sandy beaches linked by the coastal footpath.
Entrance Vestibule (2.64m x 1.9m)
Front door into entrance vestibule, tiled flooring, 3 x cupboards to side with hanging and shelving- one housing boiler. Radiator. Glazed French doors into
Entrance Hall
1 x door to large walk in cupboard housing electrics. Further door to
Cloakroom (1.35m x 1.42m)
W/c, basin, radiator, tiled flooring, double glazed frosted window to side.
Lounge Dining Room (7.54m x 6.3m)
Wooden floors, feature log burner on slate base. Large double glazed window to side. 2 x sets of Bi Fold doors to garden. 3 x radiators. Built in dresser units to match kitchen. Stairs rising with large storage space under.
Kitchen (3.43m x 3.25m)
Large roof light, double glazed door to rear. Alcove for fridge freezer, tiled flooring, space for range oven and washing machine. Extractor fan. Moveable centre island. Full range of cupboards and drawers with integrated dishwasher.
First Floor
Feature stained glass window on half landing with rural views.
Bedroom 2 (4.34m x 2.97m)
Wall to wall built in wardrobes. Radiator, double glazed window to front with rural views across to Gulval.
Bedroom 3 (3.1m x 3.84m)
Built in storage above the bed. Double glazed window to rear with garden view. Radiator.
Bathroom (2.34m x 1.9m)
Tiled floor, large frosted window to rear. Bath with shower over. Heated towel rail, basin, w/c, extractor fan.
Master Bedroom (4.65m x 5.28m)
5 small steps down to master. Radiator, 2 x double glazed windows, large storage alcove behind the bed. Wall to wall built in wardrobes and drawers. Through to
Ensuite Bathroom (2.6m x 1.35m)
Built in vanity with w/c, basin and storage. Frosted double glazed window to side. Large shower, extractor fan, tiled flooring.
Bedroom 4- Reception Room (6.2m x 4m)
From landing stairs to this great space. 3 x Velux windows, 1 x double glazed window to side with sea view. 2 x radiators, feature gas inset fire. Door to
Dressing Room- Office
2 x Velux windows, radiator, door to large loft storage area.
Outside
Rear garden- Large paved seating area, brick curved steps up to lawn area and raised vegetable beds. Beautifully planted terraces. Access to side. Pull out awning.
To the front of the property- 2 x gates onto off road parking for one car in front of the garage, plus further easy parking on the road. Gentle sloped walk away with railings leading to the front door. Seating area with bench, pretty planted frontage.
Garage
Electric door, power.
For more information about this property, please contact
Stacey Mann Estates, TR18 on +44 1736 397983 * (local rate)
Disclaimer
Property descriptions and related information displayed on this page, with the exclusion of Running Costs data, are marketing materials provided by Stacey Mann Estates, and do not constitute property particulars. Please contact Stacey Mann Estates for full details and further information. The Running Costs data displayed on this page are provided by PrimeLocation to give an indication of potential running costs based on various data sources. PrimeLocation does not warrant or accept any responsibility for the accuracy or completeness of the property descriptions, related information or Running Costs data provided here.






































.png)
