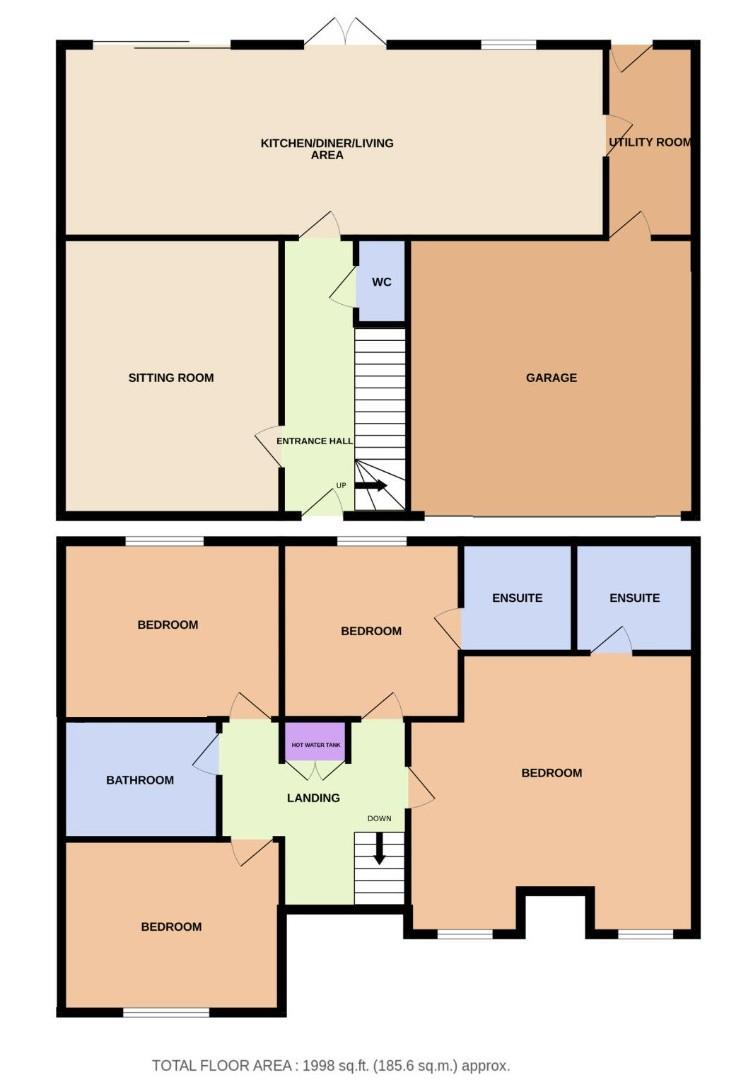Detached house for sale in Stein Grove, Stainsby Hall Farm, Middlesbrough TS5
* Calls to this number will be recorded for quality, compliance and training purposes.
Property features
- Storey Homes 'Salisbury Design' Large Executive Family Home In A Prime Location
- Featuring A Kitchen/Dining/Family Area Spanning The Entire Width Of The House
- Cosy Living Room With Panoramic Glass 'Evonic' Electric Flame Effect Fireplace
- Good-Sized Utility Room & Ground Floor Cloakroom W.C
- Spacious Entrance Hallway With Underfloor Heating & Luxury Marble Flooring
- Four Double Bedrooms, Family Bathroom & Two En-Suite Shower Rooms
- Elegant Open Spindle Staircase With Generous First Floor Landing & Velux Skylight Window
- Driveway Providing Off-Road Parking With Integral Double Width Garage, Currently Used As A Gym
- Cul-De-Sac Position Situated On A Magnificent Corner Plot With An Enclosed & Walled South Facing Garden
- Upgraded & Enhanced With Stylish Decor, Fixtures & Fittings, Ready To Move Straight Into
Property description
The Impressive Specification Of The Salisbury Includes A Kitchen/Dining/Family Area Spanning The Entire Width Of The House, Bi-Fold Doors Leading To The Rear Turfed Garden, Four Double Bedrooms, Family Bathroom And Two En-Suites, Plus A Double Garage.
Harper & Co Estate Agents Offer Flexible Viewing Appointments Including Evening & Weekends! You Can Call, Text, WhatsApp Message Or Email Us To Secure Your Booking. We Are Open Until 8:00pm Weekdays, 6:00pm Saturday & 4:00pm Sunday. Get in Touch Today!
* Please Note, The Registered Purchase Price As Shown Is Incorrect & Is In The Process Of Being Amended *
Accommodation Comprises:
Entrance Hallway
Composite Entrance Door, Marble Flooring With Underfloor Heating, Solid Oak Doors Leading To The Living Room, Kitchen & Cloakroom W.C, Radiator.
Living Room (4.01m x 5.03m (13'1" x 16'6"))
Feature Media Wall, Panoramic Evonic Electric Flame Effect Fire, uVPC Double Glazed Window, Radiator.
Kitchen/Diner/Family Area (3.5m x 10.36m (11'5" x 33'11"))
Fitted With A Range Of Grey High Gloss Base, Wall & Drawer Units, Woodgrain Effect Roll Edge Worktop, Sink Unit, Electric Oven And Integrated Grill, Five Ring Gas Hob With Stainless Steel Splashback And Stainless Steel Extractor Fan, Integrated Dishwasher And Fridge Freezer, Two Radiators, Double Doors And Bi-Folding Doors Open To The Rear Garden, Spotlights, And Marble Flooring With Under Floor Heating.
Utility Room (1.63m x 2.97m (5'4" x 9'8"))
Base Units, Woodgrain Effect Roll Edge Worktop, Space For A Washing Machine & Tumble Dryer, Solid Oak Door Leading To The Garage, Composite Door Leading To The Garden.
Ground Floor W/C
Fitted With Hand Wash Basin, W/C, Towel Radiator.
First Floor Landing
Open Spindle Balustrade, Access To All Bedrooms & Bathroom, Storage Cupboard, Velux Sky Light Window, Loft Access And Cupboard Housing The Water Tank..
Master Bedroom (5.23m x 5.03m (17'1" x 16'6"))
UPVC Double Glazed Dorma Windows x2, Radiators x2, Spotlights, Door Leading To The En-Suite Shower Room.
En-Suite Shower Room (2.3m x 2m (7'6" x 6'6"))
Comprising Close Coupled WC With Hidden Cistern, Wall Mounted Wash Hand Basin With Mixer Tap, Double Shower With Thermostat Electric Mixer Tap, Chrome Towel Radiator, Spotlights, Tile Effect Cladded Walls, Woodgrain Effect Lino Flooring And Extractor Fan, uPVC Double Glazed Window.
Bedroom Two
UPVC Double Glazed Window, Radiator, Door Leading To The En-Suite Shower Room..
En-Suite Shower Room (2.03m x 2.06m (6'7" x 6'9"))
Fitted With Hand Wash Basin, W/C, Waterfall Shower, uPVC Double Glazed Window, Radiator.
Bedroom Three (2.87m x 4.04m (9'4" x 13'3"))
UPVC Double Glazed Window, Radiator.
Bedroom Four (3.15m x 4.04m (10'4" x 13'3"))
UPVC Double Glazed Window, Radiator.
Main Family Bathroom (2.87m x 2.2m (9'4" x 7'2"))
Comprising Close Coupled WC With Hidden Cistern, Wall Mounted Wash Hand Basin With Mixer Tap, Bath, Shower Cubicle, Chrome Towel Radiator, Extractor Fan, Spotlights, Tile Effect Cladding To Walls And Tile Effect Lino Flooring, uPVC Double Glazed Window.
Double Garage/Gym (5.36m x 5.23m (17'7" x 17'1"))
Currently Used As A Gym With Electric Door, Mirrored Wall And Housing The Vaillant Combi Boiler.
Energy Efficiency Rating: B
The Full Energy Efficiency Certificate Is Available On Request.
Council Tax Band: F
Council Tax Estimate £3,132
Disclaimer:
Please Note That All Measurements Are Approximate. The Floor Plan Is Not To Scale. The Floor Plan And Photographs Are For Illustrative Purpose Only.
Property info
For more information about this property, please contact
Harper & Co Estate Agents Ltd, TS23 on +44 1642 966105 * (local rate)
Disclaimer
Property descriptions and related information displayed on this page, with the exclusion of Running Costs data, are marketing materials provided by Harper & Co Estate Agents Ltd, and do not constitute property particulars. Please contact Harper & Co Estate Agents Ltd for full details and further information. The Running Costs data displayed on this page are provided by PrimeLocation to give an indication of potential running costs based on various data sources. PrimeLocation does not warrant or accept any responsibility for the accuracy or completeness of the property descriptions, related information or Running Costs data provided here.



















































.png)
