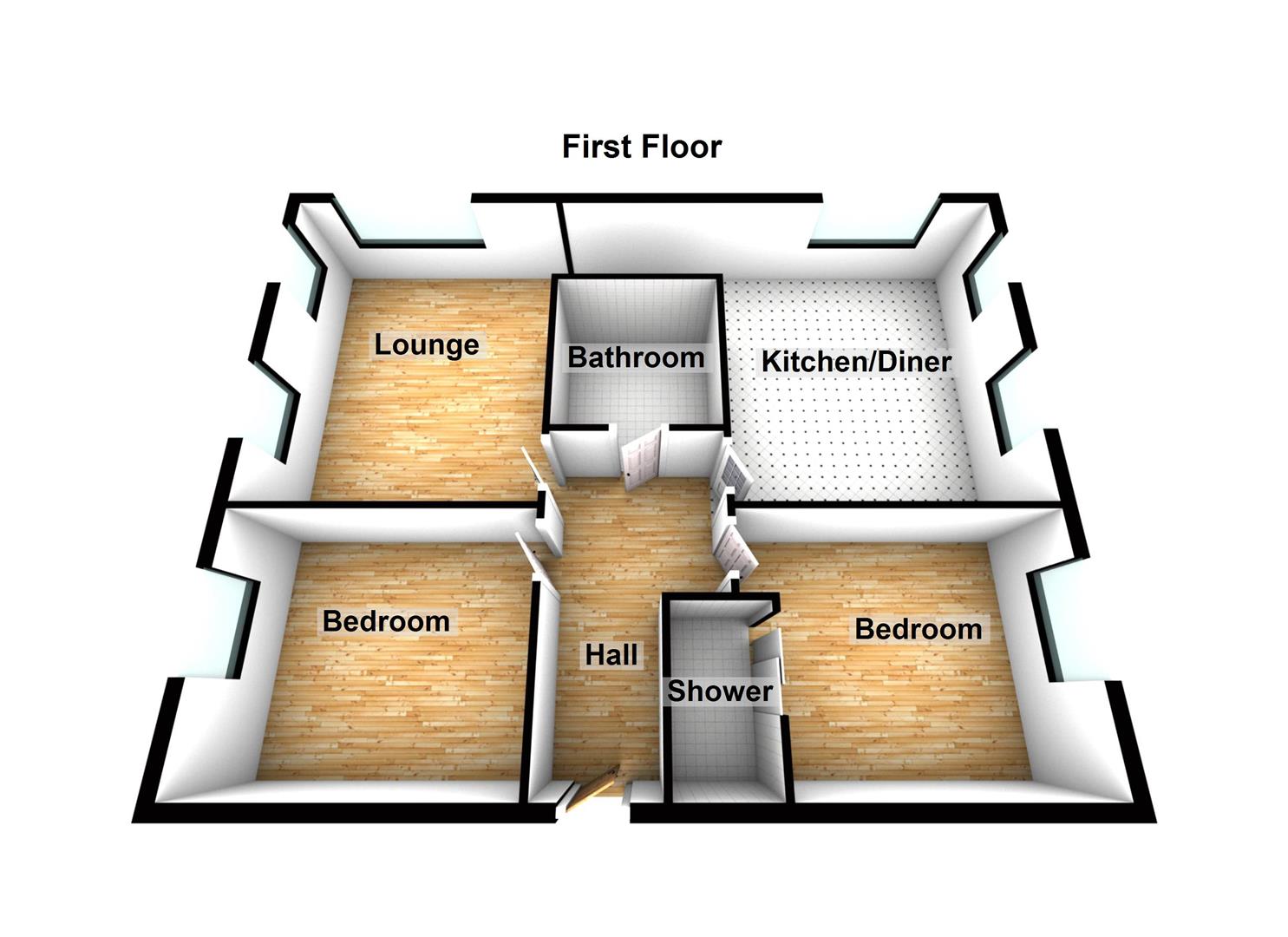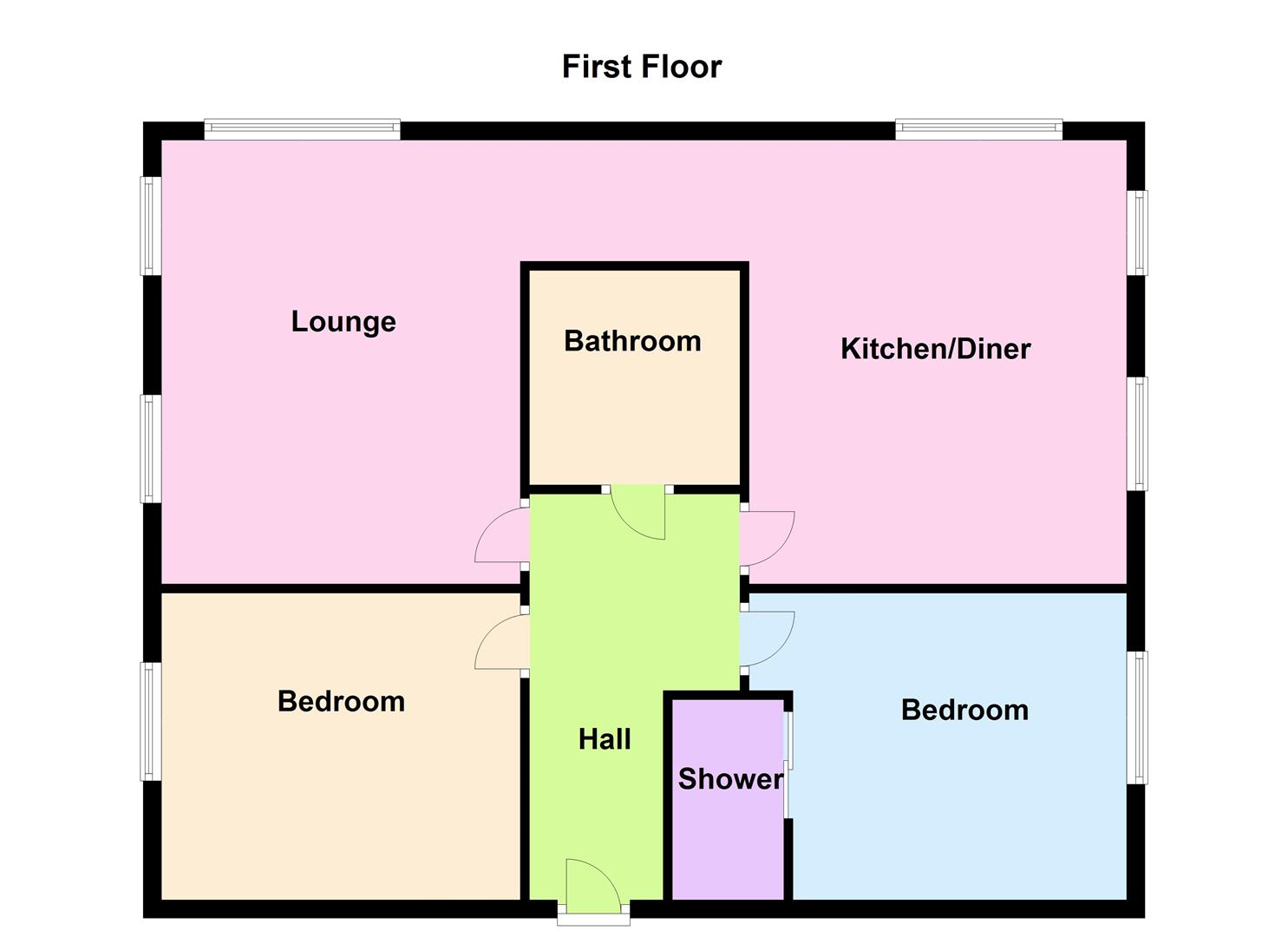Flat for sale in Castle Street, Stalybridge SK15
* Calls to this number will be recorded for quality, compliance and training purposes.
Property features
- Stunning Urban Splash Apartment
- Well Proportioned 2 Bedroom Accommodation
- Delightful Riverside Position
- First Class Order Throughout
- Internal Inspection Essential
- Urban Splash Grade II Conversion
- Stylishly Presented Throughout
- Convenient for all Local Amenities
Property description
This superbly presented Urban Splash Apartment occupies one of the best positions on the development and retains much of its inherent charm and character. The property has recently undergone a refurbishment programme and only an internal inspection will reveal the quality of accommodation on offer.
The Urban Splash Longlands Mill is well positioned for local amenities available in Stalybridge town centre and for commuters there are excellent links into Manchester City Centre by the Town's bus and train stations.
Contd...
The property briefly comprises:
Entrance Hallway, stunning lounge with picture window, wrap around Kitchen/Dining Area with modern fittings and integrated appliances, two double Bedrooms (Master having shower cubicle, Bathroom/WC with modern white suite.
The property benefits from under floor heating throughut.
The Accommodation In Detail:
Entrance Hallway
Hot water cylinder cupboard and built-in storage cupboard, plumbed for automatic washing machine, wooden flooring
Lounge (4.80m x 3.91m (15'9 x 12'10))
Wood flooring, double glazed picture window, two double glazed windows, recessed spotlights
Kitchen/Dining Area (4.83m x 3.28m (15'10 x 10'9))
Single drainer circular stainless steel sink unit, range of modern wall and floor mounted units, integrated oven, four ring ceramic hob with extractor over, integrated firdge/freezer, wooden flooring, double glazed picture window, plus further two double glazed windows
Bedroom (1) (3.63m x 3.30m (11'11 x 10'10))
Wooden flooring, double glazed window, shower cubicle
Bedroom (2) (3.84m reducing to 3.25m x 3.33m reducing to 1.65m)
Laminate flooring, double glazed window
Bathroom/Wc (2.79m x 1.70m (9'2 x 5'7))
Panel bath with shower over, half pedestal wash hand basin, low level WC, tiled floor, part tiled walls, heated chrome towel rail/radiator.
Externally:
Communal Court Yard And Gardens
Terrace overlooking the River Tame.
Property info
For more information about this property, please contact
WC Dawson & Son, SK15 on +44 161 937 6395 * (local rate)
Disclaimer
Property descriptions and related information displayed on this page, with the exclusion of Running Costs data, are marketing materials provided by WC Dawson & Son, and do not constitute property particulars. Please contact WC Dawson & Son for full details and further information. The Running Costs data displayed on this page are provided by PrimeLocation to give an indication of potential running costs based on various data sources. PrimeLocation does not warrant or accept any responsibility for the accuracy or completeness of the property descriptions, related information or Running Costs data provided here.































.png)

