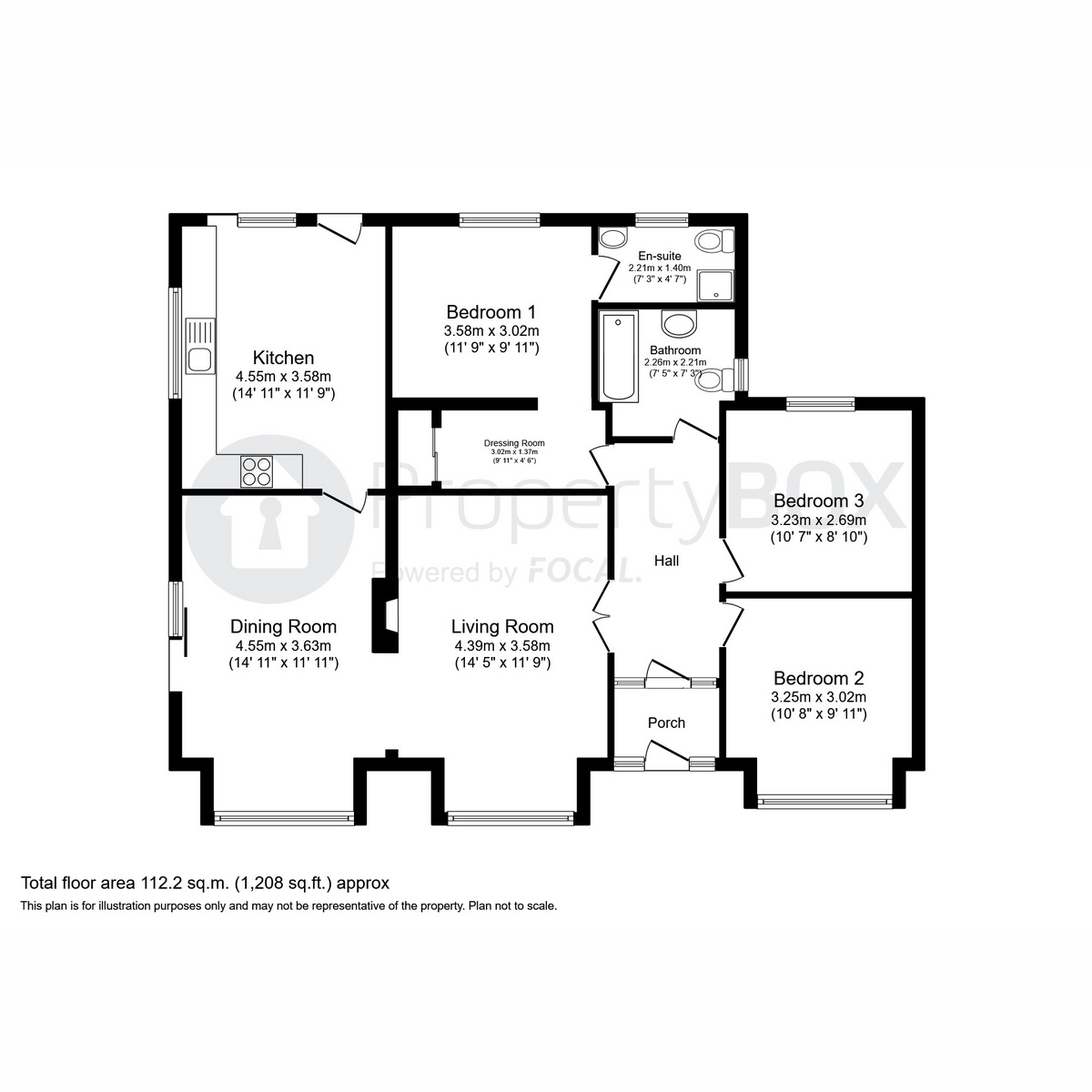Semi-detached bungalow for sale in Glossop Road, Marple Bridge SK6
* Calls to this number will be recorded for quality, compliance and training purposes.
Property features
- Three bedrooms
- Two bathrooms
- 2 acres of land
- Outbuildings
- Ample off road parking
- Accessed down A private driveway
- Wonderful views
Property description
The accommodation comprises: Entrance porch. Entrance hallway. Living room with real open fireplace and feature window. The living room opens into the dining room, with feature window seat, sliding patio doors lead out to a wrap around balcony, a lovely place to sit and enjoy the view. The modern fitted kitchen offers matching wall and base units with worktops over, central island. The main bedroom has the benefit of dressing room and ensuite shower room. Two further bedrooms. Bathroom.
With stables and additional sheds, it offers ample space for storage and the possibility of keeping animals. The property boasts stunning views of the surrounding landscape, making it a perfect choice for nature enthusiasts. While it provides a private rural retreat away from the noise of busy roads, it remains conveniently located within an easy drive to Marple Bridge and Marple.
Tucked away from the main road, ensuring tranquillity and privacy for its residents. The property and the surrounding lands have been meticulously maintained and cared for, presenting an inviting atmosphere for potential buyers.
Parking is never an issue, as the property features a spacious driveway and a car port area, providing ample space for vehicles. The idyllic setting attracts visits from local wildlife, including wild pheasants, birds, and other creatures, adding to the charm and natural beauty of the area.
If you are seeking a rural haven please call to book a viewing, please contact us at your earliest convenience
Entrance Hall (5'10" x 13'6", 1.78m x 4.11m)
Living Room (11'9" x 14'6", 3.58m x 4.42m)
Dining Room (11'11" x 15'0", 3.63m x 4.57m)
Kitchen (11'9" x 14'11", 3.58m x 4.55m)
Master Bedroom (11'10" x 10'0", 3.61m x 3.05m)
Ensuite (4'8" x 7'3", 1.42m x 2.21m)
Dressing Room (4'6" x 9'10", 1.37m x 3m)
Bedroom (12'1" x 10'7", 3.68m x 3.23m)
Bedroom (8'11" x 10'7", 2.72m x 3.23m)
Bathroom (7'3" x 7'5", 2.21m x 2.26m)
Property info
For more information about this property, please contact
The Agency UK, WC2H on +44 20 8128 0617 * (local rate)
Disclaimer
Property descriptions and related information displayed on this page, with the exclusion of Running Costs data, are marketing materials provided by The Agency UK, and do not constitute property particulars. Please contact The Agency UK for full details and further information. The Running Costs data displayed on this page are provided by PrimeLocation to give an indication of potential running costs based on various data sources. PrimeLocation does not warrant or accept any responsibility for the accuracy or completeness of the property descriptions, related information or Running Costs data provided here.





































.png)
