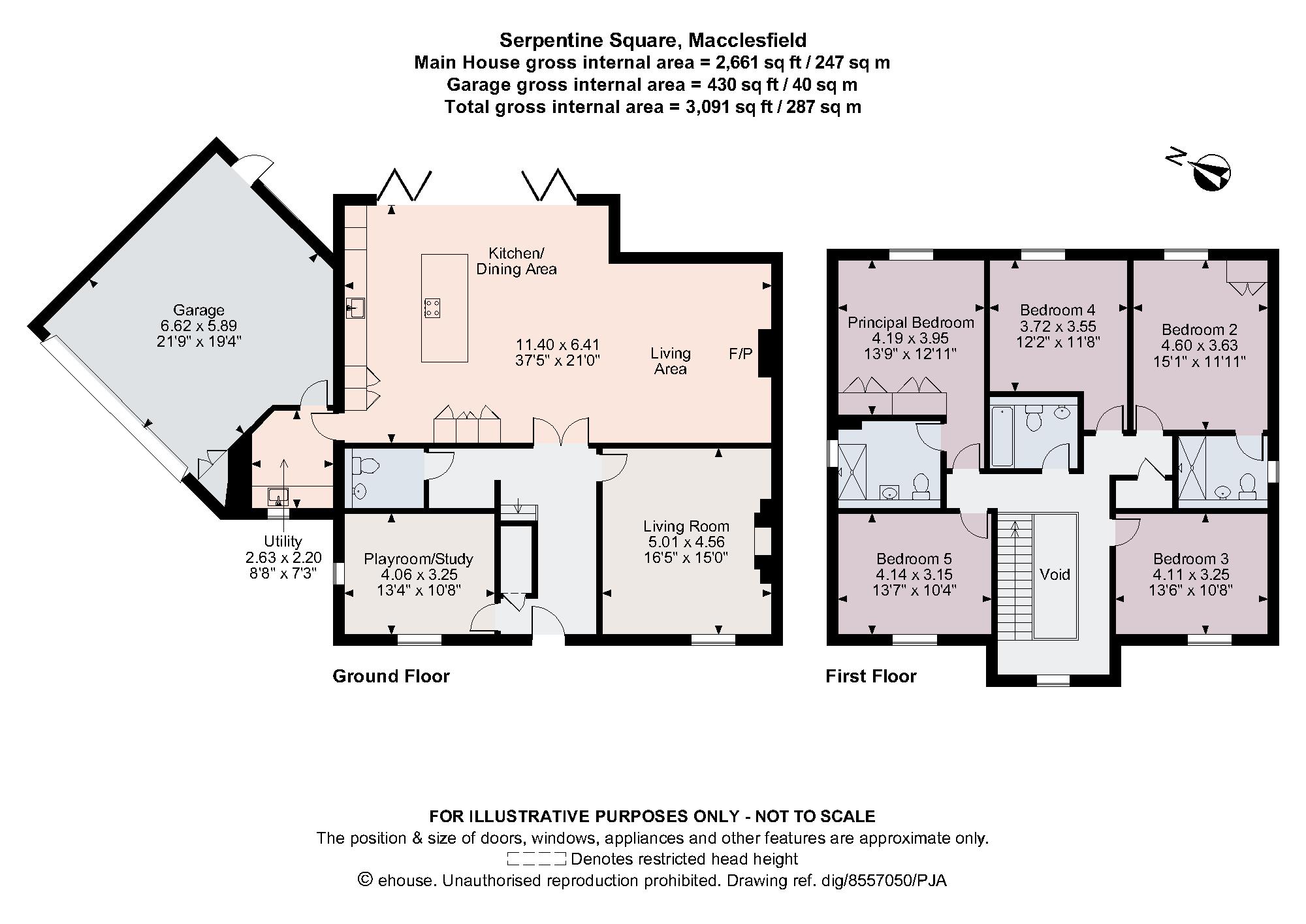Detached house for sale in Serpentine Square, Alderley Park, Nether Alderley, Cheshire SK10
* Calls to this number will be recorded for quality, compliance and training purposes.
Property features
- Five bedroom family home extending to 3,091 Sq ft in total
- Exceptional interiors specification throughout
- No expense spared kitchen extension creating an impressive open plan space
- Bespoke Neptune kitchen with Miele appliances
- Villeroy & Boch bathrooms with Porcelanosa tiling
- Beautifully landscaped gardens with woodland aspect
- Plantation shutters throughout and Chesney's log burner
- Integral double garage and utility room
- 24 hour on site security, gastro pub and gym
- EPC Rating = B
Property description
*watch our agent video tour*
Constructed by ph Homes, this 5 bedroom Georgian style residence offers 3,091 Sq ft of immaculately presented accommodation with a woodland rear aspect.
Description
Constructed by ph Homes and designed by acclaimed architect
Robert Adam, this timelessly attractive Georgian style residence enjoys favoured positioning with a stunning woodland aspect to the rear, overlooking the square to
the front and access to open countryside and ‘The Churchill Tree’ pub and restaurant. The property benefits from fully installed CCTV security and the Alderley Park development benefits from 24 hour surveillance.
Extending to 3,091 Sq ft in total, the property offers immaculately presented and versatile accommodation over two floors, finished to an uncompromising specification. Worthy of particular note are the upgrades the current owners have
commissioned at great expense which include plantation shutters, an impressive rear kitchen extension with bespoke Neptune kitchen and a stunning professionally landscaped
rear garden and terrace.
A panelled front door opens into a generous hallway providing a welcoming first impression. To the left of the hall is a reception room suitable as a dining/play room or study whilst to the right of the hall is the living room featuring a Chesney’s log burning fire and a fine plaster finish wall suitable for a Samsung Ultra Short Throw 4k cinema projector. The highlight of the ground floor is the impressive open plan living/dining/kitchen with full height hardwood bi-folding doors onto the rear garden. The bespoke in-frame kitchen by Neptune is arranged around a central island allowing for informal dining and appointed with quartz work surfaces. There is a comprehensive range of appliances including Quooker Cube, twin dishwashers, wine cooler, full height fridge and freezer, induction hob, twin Miele fan ovens, steam oven and microwave. The main kitchen/reception area has been wired with high-quality built in ceiling speakers.
A utility room provides space for a washing machine and tumble dryer and links the integral double garage. Completing the ground floor is a cloakroom and WC.
To the first floor the galleried landing leads to five well
proportioned bedrooms and a beautifully appointed family
bathroom with Villeroy & Boch suite, Porcelanosa tiling and shower over bath. The principal and second bedroom both benefit from fitted wardrobes and en suite shower rooms finished to the same high standard as the family bathroom.
Externally to the front wrought iron railings define the gardens whilst a block paved driveway provides ample parking and access to the garage with electrically operated door. To the rear the gardens have been fully professionally landscaped to provide an incredible entertaining space with lighting installed. Porcelain paving combines with Millboard decking and raised borders to provide an attractive backdrop whilst sleeper steps lead to the raised lawned area.
Location
Located in the majestic parkland setting of Alderley Park amongst tree-lined avenues, a serpentine lake and a water garden dating back to 1820, the stunning setting offers
delightful walks, access to open countryside and ‘The Churchill Tree’ pub and restaurant. Alderley Park benefits from a 24 hour security patrol.
Alderley Edge Village centre including the train station is 3 miles away. Nether Alderley Primary School is 0.7 miles away and The King’s School in Macclesfield is 4.8 miles away.
The property is well placed for easy access to the A34 for commuters to Manchester and the North West commercial centres. Manchester Airport is 9.9 miles. Alderley Edge
train station offers a 17 minute service to Manchester Airport, 25 minute service to Manchester Piccadilly and a 3 minute service to Wilmslow train station which in turn
places London Euston 1 hour 51 minutes away.
Square Footage: 3,091 sq ft
Leasehold with approximately 991 years remaining.
Additional Info
Service charge: £108.00
Lease Expiry: 7th October 3015
Council Tax Band: G
Property info
For more information about this property, please contact
Savills - Wilmslow, SK9 on +44 1625 684627 * (local rate)
Disclaimer
Property descriptions and related information displayed on this page, with the exclusion of Running Costs data, are marketing materials provided by Savills - Wilmslow, and do not constitute property particulars. Please contact Savills - Wilmslow for full details and further information. The Running Costs data displayed on this page are provided by PrimeLocation to give an indication of potential running costs based on various data sources. PrimeLocation does not warrant or accept any responsibility for the accuracy or completeness of the property descriptions, related information or Running Costs data provided here.

































.png)