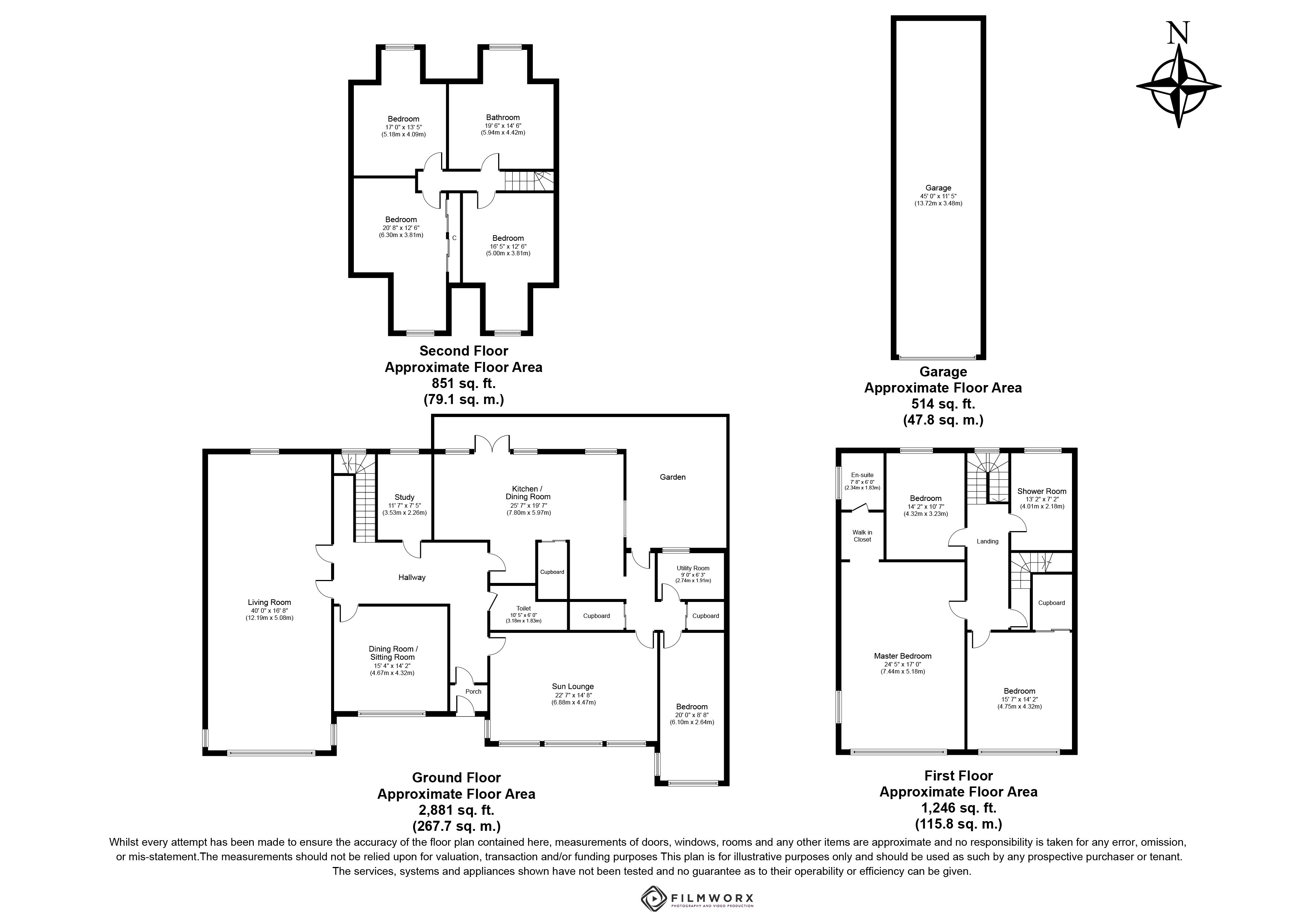Town house for sale in Blairbeth Road, Rutherglen, Glasgow G73
* Calls to this number will be recorded for quality, compliance and training purposes.
Property features
- Substantial Victorian villa
- Breath-taking interior
- Set on over an acre of private, mature gardens
- Flexible 10 apartment layout
- Many glorious period features
- Sweeping driveway and 3-car garage
- Minutes’ walk from Burnside amenities
- Planning permission for separate 5 bedroomed dwelling
Property description
Details
Having been owned by the same family since the early 1930s, this really is a once-in-a-generation opportunity to own one of the very best family homes in Glasgow. Wonderfully discreet yet superbly central, number 75 Blairbeth Road dates from the mid-1800s and is a house of true distinction, reportedly being one of the first ever houses to be built in the Burnside area.
Set well back from the road, in around an acre of secluded, private garden grounds, the house is accessed via a sweeping driveway, and enjoys commanding views to rear across the city of Glasgow. Finished in blonde sandstone under a pitched slate roof, the accommodation is arranged over three floors, with a flexible ten/eleven apartment layout and a very generous footprint of around 439 sq. M. (4,725 sq. Ft), providing the most comfortable of living arrangements for any family with plenty corners and retreats for all ages.
The property is presented to the market in fine condition and the interior is breath-taking – with many painstakingly restored and glorious original features on show. Our clients have continuously invested in the house, carrying out many notable improvements across the years, both internally and externally, with a driving commitment to maintaining and up-keeping the house to the very highest of standards – simply put, this house has all you would expect and more, from a Victorian era home, and will not fail to impress upon inspection.
In addition, the house also has full planning permission for the sub-division of the rear garden and erection of a 5 bedroomed detached dwellinghouse and garage. Further details of which can be viewed on South Lanarkshire Council’s website quoting ref: P/23/0025.
The affluent suburb of Burnside, located to the southeast of the city, boasts a wide range of handsome detached and semi-detached family homes, and is widely regarded as one of the most desirable residential areas to be found on the south side of the city. This thriving community includes a number of distinguished schools including Burnside, Calderwood and St Mark's primary schools with Stonelaw High School and Fernhill private school within close proximity. There are bus pickups for private schools such as Hamilton College, the High School of Glasgow, Hutchesons' Grammar School, Craigholme School for Girls, Kelvinside Academy and Glasgow Academy. Burnside and Rutherglen have train stations with excellent commuter links to Glasgow city centre.
The area provides a range of amenities catering for day-to-day needs including a local supermarket, Burnside Blairbeth parish church, pharmacies, health care facilities, filling station, tennis, and bowling clubs. For golf enthusiasts, Cathkin Braes and Kirkhill golf courses are within three miles of the property.
We hope our imagery will convey what awaits and that our floorplan will detail the extent of the accommodation, but only internal inspection will truly give potential buyers a feel for the scale, flexibility, and standard of finish on offer within this truly special residence.
Ground floor:
• Entrance vestibule and grand reception hallway with centred staircase, adjacent home
office/study, cloakroom, and guest w.c
• Spectacular 12-metre long lounge (formerly two rooms now combined into one)
• Formal dining room/sitting room
• Bespoke fitted kitchen/dining room with fireplace/log burner, breakfasting centre island and
French doors to garden
• Utility room and two pantry cupboards
• Bedroom 7/Home office
• Impressive, south facing sun lounge
first floor:
• Return staircase with full-height window and access to half landing storeroom
• Breath-taking principal bedroom with walk-in dressing area and luxury en-suite shower
room
• 2 further double bedrooms
• Stunning shower room
second floor:
• 3 double bedrooms
• Large bathroom with sauna
gardens:
• Sweeping driveway to front with parking for multiple vehicles along with a three-car garage
• Well screened and incredibly private, mature gardens with lush lawns and a variety of
mature trees (including Palm trees), shrubs, and perennials
• Paved patio, decking and a dramatic water feature in rear garden
• Two external stores
The Energy Performance rating on this property is Band E.
For more information about this property, please contact
Pacitti Jones, G73 on +44 141 376 9384 * (local rate)
Disclaimer
Property descriptions and related information displayed on this page, with the exclusion of Running Costs data, are marketing materials provided by Pacitti Jones, and do not constitute property particulars. Please contact Pacitti Jones for full details and further information. The Running Costs data displayed on this page are provided by PrimeLocation to give an indication of potential running costs based on various data sources. PrimeLocation does not warrant or accept any responsibility for the accuracy or completeness of the property descriptions, related information or Running Costs data provided here.

























































.png)