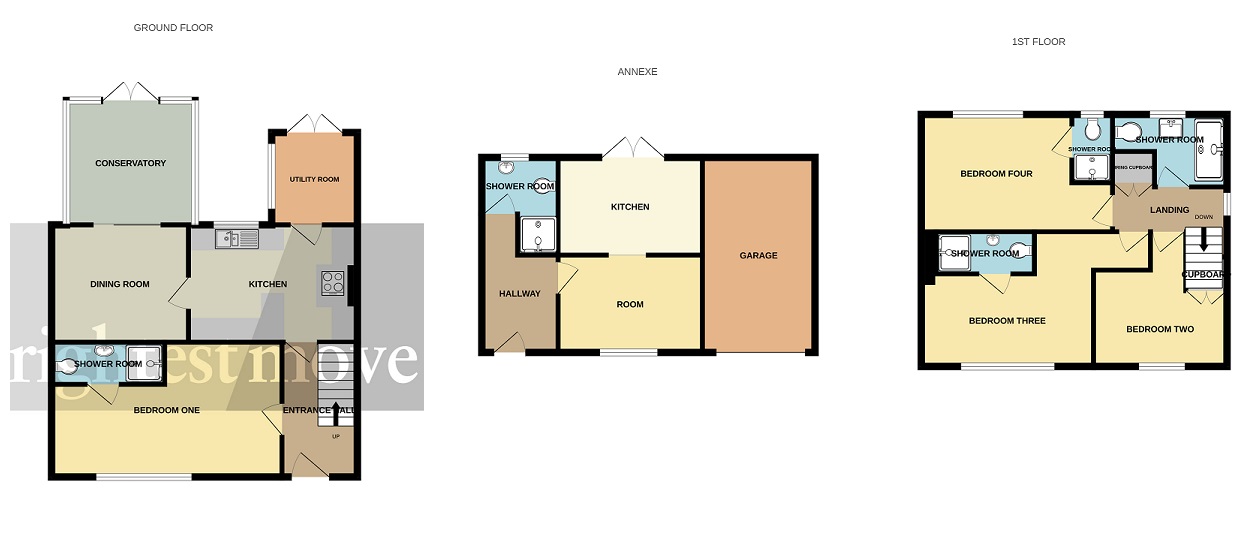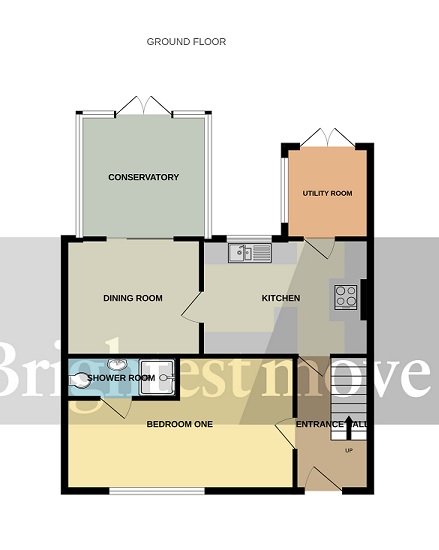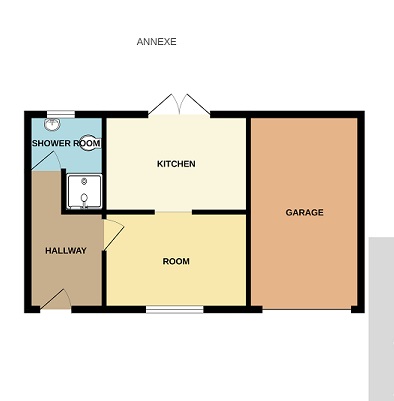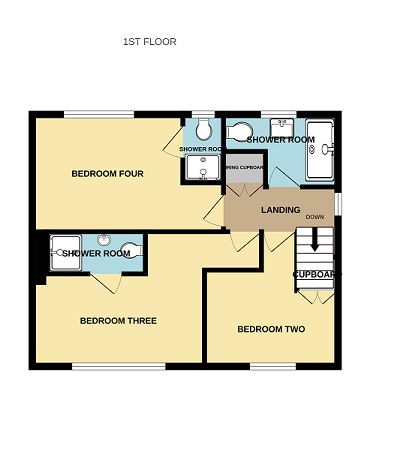Property for sale in Sunnybank Road, Bridgwater TA6
* Calls to this number will be recorded for quality, compliance and training purposes.
Property features
- Four Bedroom HMO & Plot
- Planning Permission Granted
- Cash purchase only
- £23,088 Gross Income
- Off Street Parking
- Energy Rating C
Property description
Just reduced by £20,000. Cash Buyers Only. Four bedroom HMO with planning passed to demolish 'annexe' and build a three bedroom house.
Please note PDF proposed plans are at the bottom of our description.
Full description Brightestmove are delighted to offer for sale this investment opportunity which is situated on the Southside of Bridgwater.
The house is presently a four bedroom HMO generating a gross income of £23,088 per annum.
In addition planning permission has recently been granted for a three bedroom house to be built on the site of the existing annexe (and garage) which is to be demolished.
Full planning permission has been granted under reference number 08/21/00039.
Sunnybank is situated within half a mile of the local shops with a wider range of amenities in the town centre of Bridgwater which is approximately a mile away.
For more information or an appointment to view please contact the vendors sole agents.
Please note PDF proposed plans are at the bottom of our description.
Entrance Via open canopy porch and obscure recessed UPVC double glazed front door to:
Entrance hallway Wood effect flooring, radiator, smoke/fire alarm control panel, staircase to first floor and access to kitchen and room.
Kitchen 9' 06" x 8' 11" (2.9m x 2.72m) Rear aspect double glazed window. Fitted with a range of wall, base and drawer units with roll top worksurfaces over and one a quarter bowl acrylic sink and drainer unit inset, radiator. Bult in electric oven and hob with concealed extractor fan, wood effect flooring, opening to sitting room and half glazed timber door to utility room.
Sitting room 10' 11" x 8' 11" (3.33m x 2.72m) Wood effect flooring, sliding double glazed patio doors to:
Conservatory 9' 08" x 8' 08" (2.95m x 2.64m) Double glazed conservatory with rear aspect French doors, wood effect flooring.
Utility room 7' 04" x 6' 06" (2.24m x 1.98m) Side aspect casement window, space and plumbing for washing machine, spaces for two fridge/freezers and tumble dryer. Rear aspect double glazed French doors.
Room one (ground floor) 15' 05" x 10' 08" (4.7m x 3.25m) (including ensuite) Front aspect double glazed bay window, radiator, door to:
Ensuite shower room Fitted with a three piece suite comprising shower cubicle with mains shower, wash hand basin and close coupled WC with push button flush.
Landing Side aspect double glazed window, cupboard housing gas fired 'Worcester' combination boiler, access to rooms 2,3 and 4 and shower room.
Room three 14' 11" x 10' 09" (4.55m x 3.28m) (including ensuite) Front aspect double glazed window, radiator, access to:
Ensuite shower room Fitted with a three piece suite comprising shower cubicle with mains shower, wash hand basin and close coupled WC with push button flush.
Room four 12' 04" x 8' 09" (3.76m x 2.67m) (excluding ensuite) Rear aspect double glazed window, radiator.
Ensuite shower room Obscure rear aspect double glazed window. Fitted with a three piece suite comprising shower cubicle with mains shower, wash hand basin and close coupled WC with push button flush.
Room two 9' 07" x 7' 07" (2.92m x 2.31m) (including bulkhead) Front aspect double glazed window, radiator.
Shower room Obscure rear aspect double glazed window. Fitted with a three piece suite comprising shower cubicle with mains shower, pedestal wash hand basin and close coupled WC.
Annexe (to be demolished)
entrance Via obscure front aspect UPVC double glazed door to:
Hallway Access to bedroom and shower room.
Shower room 6' 08" x 5' 04" (2.03m x 1.63m) Obscure rear aspect double glazed window. Fitted with a three piece suite comprising shower cubicle, pedestal wash hand basin and close coupled WC.
Room 11' 09" x 7' 09" (3.58m x 2.36m) Front aspect double glazed window, radiator, opening to:
Kitchen 11' 02" x 7' 11" (3.4m x 2.41m) Radiator, rear aspect double glazed French doors.
Garage 15' 06" x 9' 0" (4.72m x 2.74m) (Attached) single garage (to be demolished).
Exterior
parking Off street parking to front.
Rear garden Enclosed East facing garden, patio adjacent to house, part laid to lawn with established and mature shrub borders.
Services Mains gas, electricity, water and drainage.
Tenure Freehold
heating Gas fired central heating system.
Council tax band B
Property info




For more information about this property, please contact
Brightest Move, TA6 on +44 1278 285931 * (local rate)
Disclaimer
Property descriptions and related information displayed on this page, with the exclusion of Running Costs data, are marketing materials provided by Brightest Move, and do not constitute property particulars. Please contact Brightest Move for full details and further information. The Running Costs data displayed on this page are provided by PrimeLocation to give an indication of potential running costs based on various data sources. PrimeLocation does not warrant or accept any responsibility for the accuracy or completeness of the property descriptions, related information or Running Costs data provided here.


















.png)

