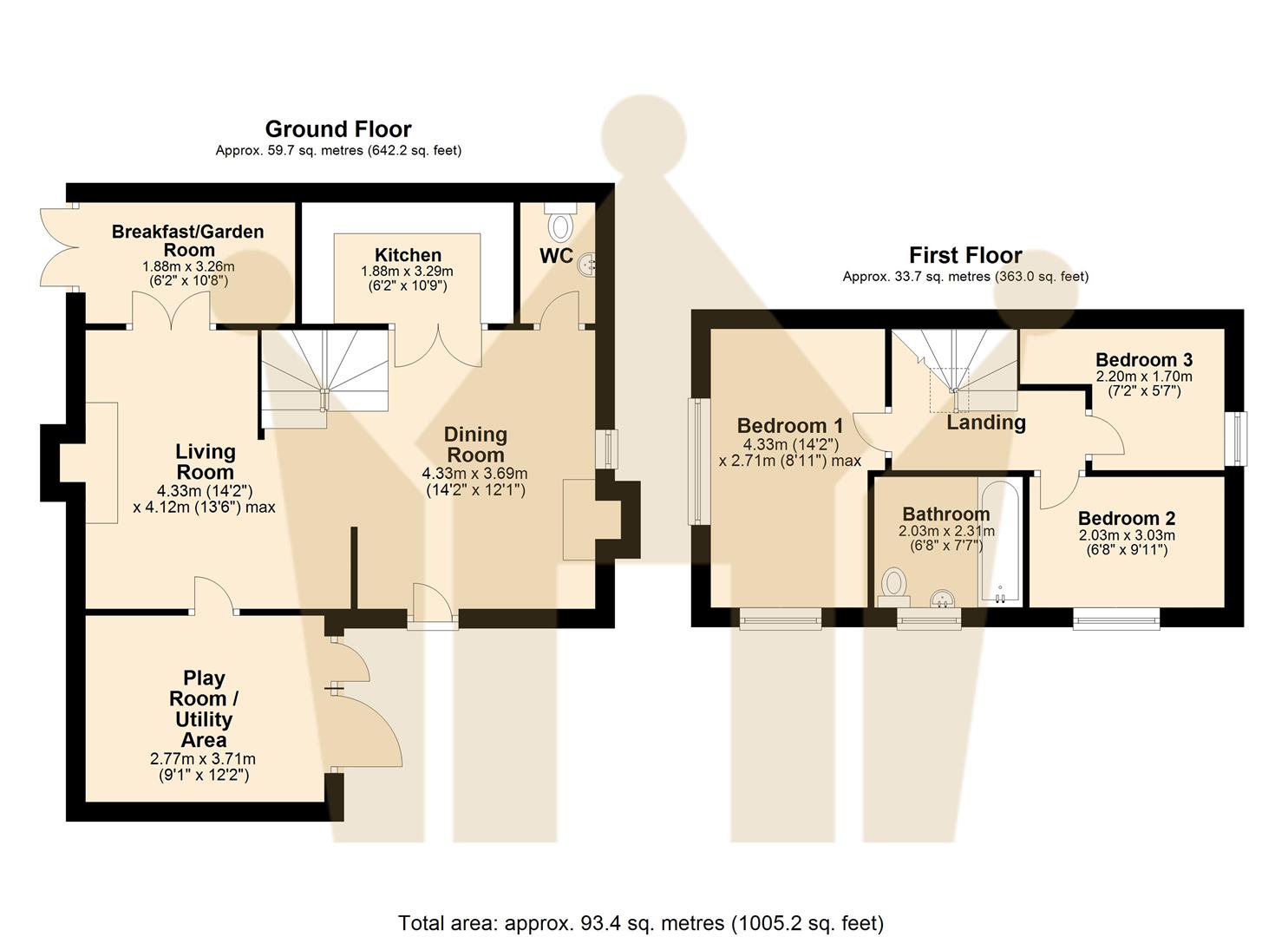Detached house for sale in Cherry Street, Old Town, Stratford-Upon-Avon CV37
* Calls to this number will be recorded for quality, compliance and training purposes.
Property description
Cherry Street is a quiet prestigous road in old town, a hugely popular area within a short stroll to the Town Centre and available is a highly unique detached grade II listed 18th century cottage – being one of the only detached properties in Old Town.
Converted from a barn being used as a carpentry workshop in 1989 – architect designed.
There has been a structure on the site since the 16th century.
Brick built with slate roof.
2 reception rooms, two conservatories (one converted from garage), kitchen, cloakroom/WC downstairs, three bedrooms (double, queen, single) with fitted wardrobes, bathroom, loft space whole footprint of the house, garden, driveway suitable for small car, garage in Bull Street available to rent.
Gas central heating, fan oven.
Fitted carpets throughout, curtains and blinds, secondary glazed units.
Glass roofs length of both conservatories.
Energy rating E. Combination boiler.
House is very warm in winter – beautifully sunny in summer.
Very limited development potential only.
Very private paved enclosed courtyard garden – perfect for young children or pets.
Some property refurbishment needed.
Situated in a close, friendly community.
Less than 10 minutes on foot from town centre, river and rsc. 20 minutes on foot from station. Good taxi services in area. Excellent train services to Birmingham, London, Coventry, etc. Good bus services to neighbouring towns like Warwick and Evesham.
Nearby airports – Birmingham International.
Living Room (4.33m x 4.12m (14'2" x 13'6"))
Dining Room (4.33m x 3.69m (14'2" x 12'1"))
Kitchen (1.88m x 3.29m (6'2" x 10'9"))
Wc
Breakfast / Garden Room (1.88m x 3.26m (6'2" x 10'8"))
Landing
Bedroom One (4.33m x 2.71m (14'2" x 8'10"))
Bedroom Two (2.03m x 3.03m (6'7" x 9'11"))
Bedroom Three (2.20m x 1.70m (7'2" x 5'6"))
Play Room / Utility Area (2.77m x 3.71m (9'1" x 12'2"))
Property info
For more information about this property, please contact
King Homes, CV37 on +44 1789 229608 * (local rate)
Disclaimer
Property descriptions and related information displayed on this page, with the exclusion of Running Costs data, are marketing materials provided by King Homes, and do not constitute property particulars. Please contact King Homes for full details and further information. The Running Costs data displayed on this page are provided by PrimeLocation to give an indication of potential running costs based on various data sources. PrimeLocation does not warrant or accept any responsibility for the accuracy or completeness of the property descriptions, related information or Running Costs data provided here.





























.png)
