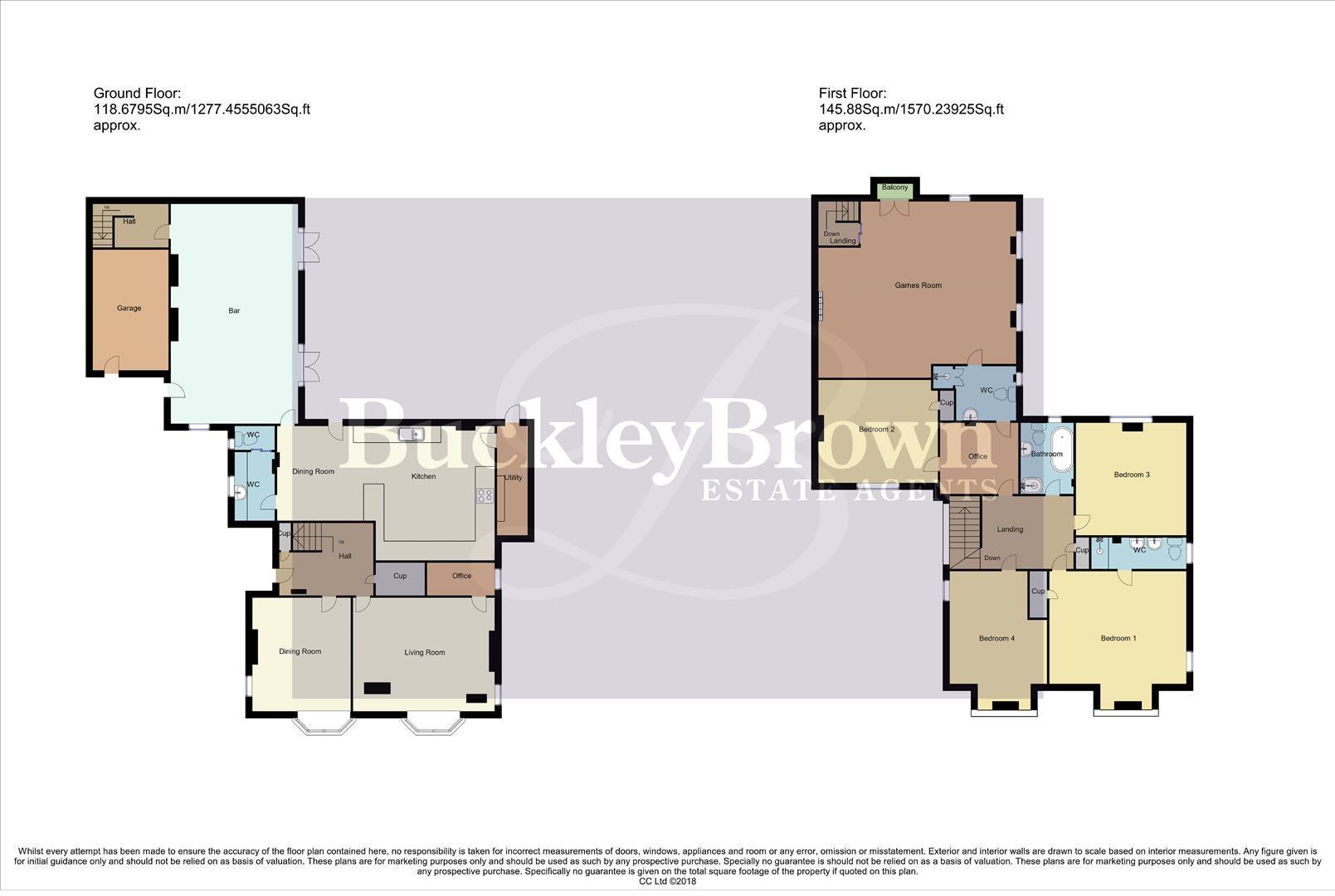Detached house for sale in West Hill Avenue, Mansfield NG18
* Calls to this number will be recorded for quality, compliance and training purposes.
Property description
Your wait is over!.. This exceptional detached home is an incredible find and is sure to tick all of your boxes! Positioned within a prime location, this home boasts a magnificent three reception rooms, landscaped garden and even a play room with a balcony... You are truly spoilt with everything this property has to offer!
Entrance Hallway
With access to;
Living Room (4.02 x 4.85 (13'2" x 15'10" ))
With carpet to flooring, two central heating radiators, bay window to the front elevation and one to the side.
Dining Room (3.61 x 4.02 (11'10" x 13'2" ))
With carpet to flooring, central heating radiator and bay window to the front elevation
Kitchen (3.25 x 3.42 (10'7" x 11'2"))
Fitted with gloss wall and base units, inset sink with a mixer tap above, freestanding cooker with an extractor fan, work surface and breakfast bar. Along with a vertical central heating radiator and window to the rear elevation. The dining area benefits from a central heating radiator and doors leading out to the garden. Together with access to a WC and bar
Wc
Fitted with a wash hand basin, low flush WC and two opaque windows to the side elevation.
Bar (4.52 x 7.69 (14'9" x 25'2"))
Presented to a high standard with laminate flooring, bar unit, central heating radiator, down lights, built-in speaker and two sets of French doors providing access to the garden.
Landing
With carpet to flooring, window to the side elevation and access to;
Bedroom One (4.02 x 4.85 (13'2" x 15'10"))
With cupboard for additional storage, bay window and access to;
En-Suite To Bedroom One
Fitted with double wash hand basins, low flush WC, heated towel rail and an opaque window to the side elevation.
Bedroom Two (3.68 x 4.73 (12'0" x 15'6" ))
With carpet to flooring, central heating radiator, down lights and window to the front elevation. Along with access to a delightful office space.
Bathroom (1.91 x 2.59 (6'3" x 8'5"))
Complete with bath, low flush WC, wash hand basin and window to the rear elevation
Office
With carpet to flooring and central heating radiator.
Bedroom Three (3.93 x 3.94 (12'10" x 12'11"))
With carpet to flooring, central heating radiator and window to the rear elevation.
Bedroom Four (3.68 x 4.02 (12'0" x 13'2"))
With carpet to flooring, central heating radiator and bay window.
Games Room/Bedroom Five (5.60 x 6.97 (18'4" x 22'10"))
With carpet to flooring, central heating radiator, down lights, built-in speaker, balcony to the side elevation and dual aspect windows.
En-Suite
Complete with enclosed shower, low flush WC, wash hand basin and window to the side elevation
Outside
Standing proud with a stunning frontage and balcony to the side elevation, there is a spacious driveway allowing for ample off-street parking, which in turn leads to the integral garage and beautifully landscaped two tiered garden to the rear. Featuring a neat lawn, decked seating area with pathway and steps leading up to a separate seating area that is more secluded, providing the perfect spot for Summer barbecues
Property info
For more information about this property, please contact
BuckleyBrown, NG18 on +44 1623 355797 * (local rate)
Disclaimer
Property descriptions and related information displayed on this page, with the exclusion of Running Costs data, are marketing materials provided by BuckleyBrown, and do not constitute property particulars. Please contact BuckleyBrown for full details and further information. The Running Costs data displayed on this page are provided by PrimeLocation to give an indication of potential running costs based on various data sources. PrimeLocation does not warrant or accept any responsibility for the accuracy or completeness of the property descriptions, related information or Running Costs data provided here.



































.png)

