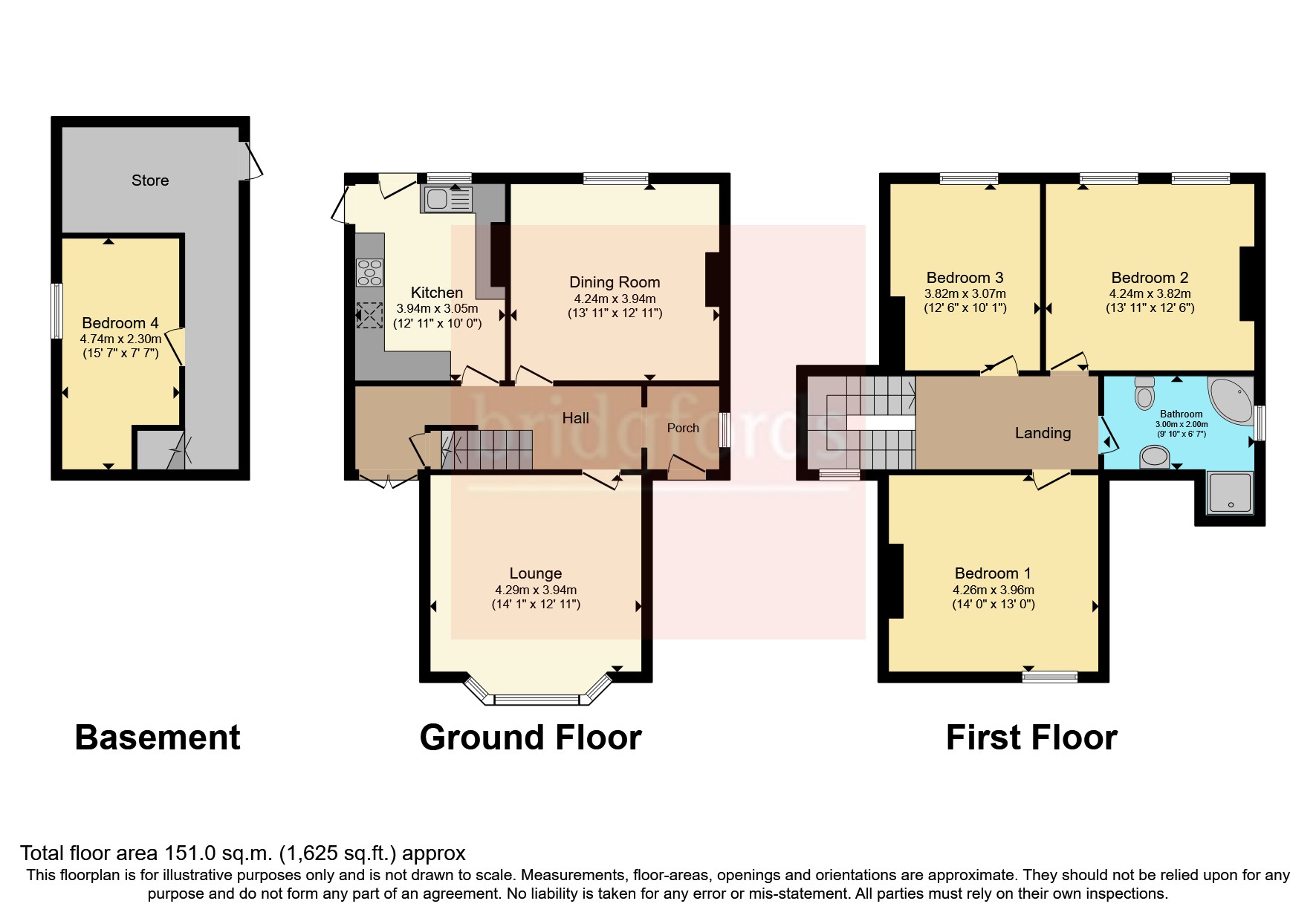Semi-detached house for sale in Todmorden Road, Towneleyside, Burnley BB11
* Calls to this number will be recorded for quality, compliance and training purposes.
Property features
- Four double bedroomed semi detached with selection of period features
- Two reception rooms
- Generous kitchen
- Stunning gardens including South East facing to the rear
- Utility room
- Set on doorstep of Towneley Park
- Tandem driveway to rear
- Detached garage with potential to be converted into Summer house, office or bar
- Leasehold
- Council tax band D
Property description
Offering large rooms throughout and set over three floors, this charming semi detached property provides a wealth of original features and generous accommodation throughout! Set on the doorstep to Towneley Park whilst offering convenient access to Burnley town centre and several well regarded schools, this is an exceptional family home which has to be viewed internally to be fully appreciated. A credit to the present vendor, accommodation comprises of four double bedrooms, four piece bathroom, landing, lovely lounge, dining / family room, kitchen and stunning entrance hallway, in addition to a utility room and three cellar rooms. Externally there are beautiful gardens to the front, side and rear, a tandem driveway to the rear and a detached outbuilding which offers the potential to be a home office, bar or summer house. Do not miss out - book a viewing today!
Entrance Hall
Two radiators, single glazed window to the side, coving, two ceiling lights, under stairs storage cupboard, single glazed double doors leading to the shared tiled terrace to the front.
Lounge
4.714 (into bay) x 4.283 - Single glazed stained glass bay window to the front, feature exposed floorboards, feature gas fire and surround, picture rail, coving, ceiling light, radiator, two wall lights.
Dining Room
4.240 x 3.922 - Feature exposed floorboards, single glazed stained glass window to the rear, picture rail, coving, ceiling light, feature open fire and surround.
Kitchen
3.935 x 3.079 - Double glazed window to the rear, double glazed door to the rear garden, two ceiling lights, feature exposed ceiling beams, radiator, base and wall units with complementary work surfaces incorporating stainless steel five ring gas hob and double electric oven, integrated dishwasher and microwave, feature exposed brick work, stairs leading to the cellar.
Landing
Stained glass single glazed window to the front, picture rail, loft access, ceiling light.
Bedroom One
4.237 x 3.804 - Two double glazed windows to the rear with lovely views, feature fireplace, radiator, ceiling light, picture rail, feature exposed floorboards.
Bedroom Two
4.263 x 3.966 - Double glazed window to the rear, feature exposed floorboards, radiator, ceiling light, radiator, ceiling light, coving, picture rail, wall mounted sink set in vanity unit.
Bedroom Three
3.940 x 3059 - Double glazed window to the rear, feature fireplace, feature exposed floorboards, ceiling light, radiator, picture rail.
Bathroom
Frosted double glazed window to the side, laminate tiled flooring, coving, spotlights, pedestal wash basin, low level wc, corner spa bath with stainless steel mixer tap and shower, shower cubicle, extractor fan, part wood panelled wall, radiator.
Cellar Level Landing
Radiator, cupboard housing electric box, access to bedroom four, storage rooms and leading to utility room.
Cellar Rooms
Three storage rooms with all with power and ceiling lights, access to the wall mounted boiler.
Utility Room
3.650 x 2.529 (maximum) - Double glazed window to the rear, door leading to the rear garden, space for fridge, freezer, washing machine and dryer, cupboard housing gas meter.
Bedroom Four
4.279 x 2.297 - Double glazed window to the rear, radiator, laminate flooring, spotlights.
Front
Laid to lawn area, gravelled area, path leading to the front door, a perimeter comprises of fencing and mature shrubs and bushes, gated access to Todmorden Road, a lovely decked seating area, a gate leading to a shared tiled patio and path leading to the rear garden.
Rear Garden
A superb South East facing rear garden which consists of a paved patio, laid to lawn area, steps offering access to the kitchen and further steps offering access to the utility room, a decked seating area, a perimeter comprising of mature shrubs, bushes, wall and fencing, external water point, external power point, external lighting, a tandem driveway offering off road parking with gated access to the Fairholme Road and access to the detached garage.
Detached Outbuilding (Potential Summer House, Office Or Bar)
Two double glazed windows to the front, double glazed double doors opening onto a patio area.
Property info
For more information about this property, please contact
Bridgfords - Burnley Sales, BB11 on +44 1282 344727 * (local rate)
Disclaimer
Property descriptions and related information displayed on this page, with the exclusion of Running Costs data, are marketing materials provided by Bridgfords - Burnley Sales, and do not constitute property particulars. Please contact Bridgfords - Burnley Sales for full details and further information. The Running Costs data displayed on this page are provided by PrimeLocation to give an indication of potential running costs based on various data sources. PrimeLocation does not warrant or accept any responsibility for the accuracy or completeness of the property descriptions, related information or Running Costs data provided here.
































.png)
