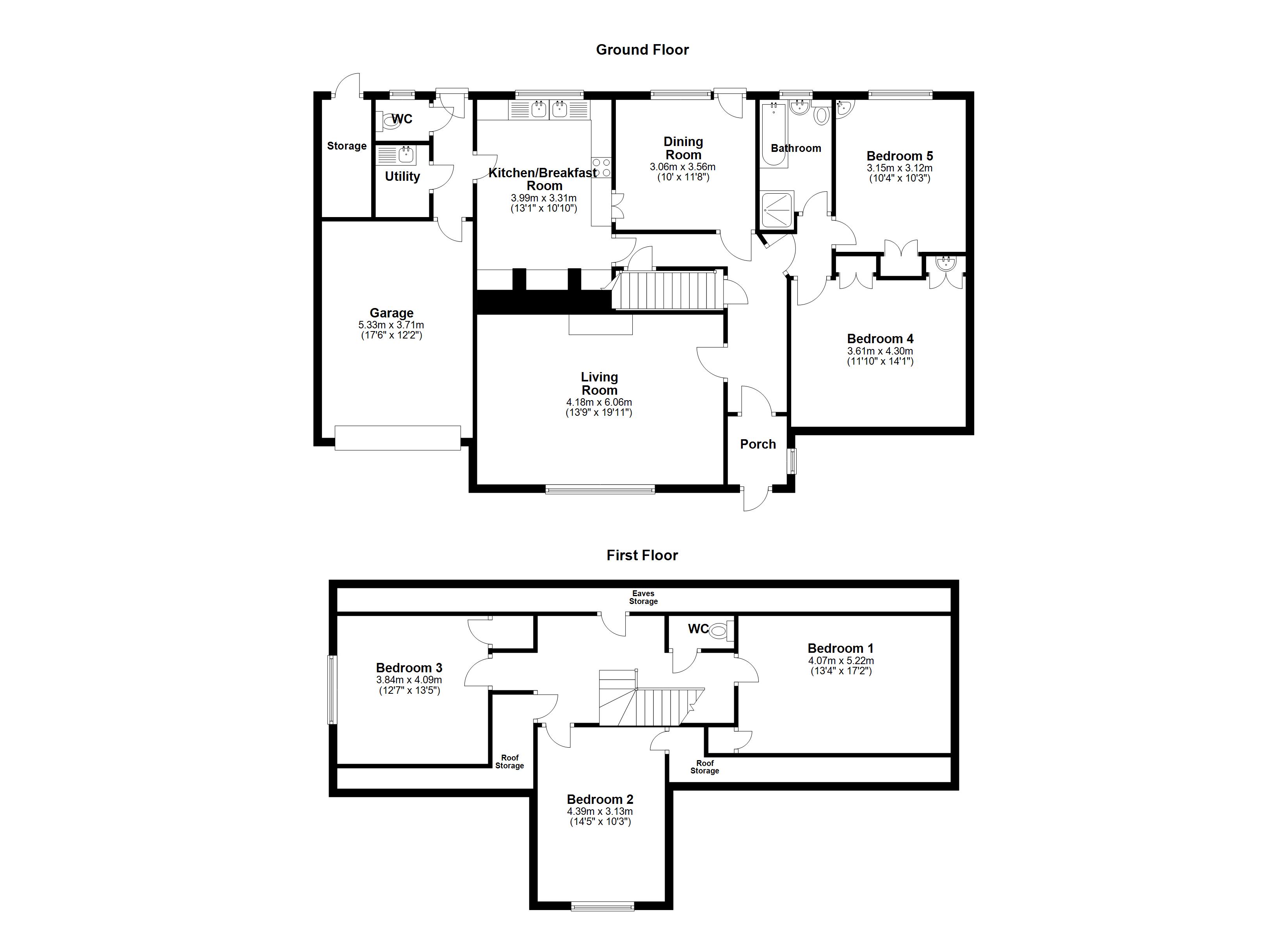Bungalow for sale in Vicarage Lane, Kidwelly, Carmarthenshire SA17
* Calls to this number will be recorded for quality, compliance and training purposes.
Property features
- Spacious 5 Bedroom Detached Property
- Popular, Tucked Away Spot In Kidwelly
- 2 Driveways & A Garage With Carpit
- Beautiful Gardens, Attractive Views
Property description
Positioned overlooking the Kidwelly Bowling Club and Stephen’s Park playing fields. This five bedroom detached family home is approached by a gated driveway leading to a cul-de-sac of just 3 properties.
The accomodation downstairs comprises of Lounge with window to the front, dining room, two bedrooms, shower room, breakfast kitchen, utility room, plus additional WC. Upstairs there are three further double bedrooms and cloakroom. There is internal access to the garage which contains a work pit and has an electric up and over door.
Externally a driveway to both sides of the property provides parking for numerous vehicles. The front garden laid mainly to lawn with the rear garden garden laid mainly to patio with lawn, paved patio, small pond, pizza oven and summer house. An area to the side of the rear garden has 3 garden and storage sheds.
EER :
Council Tax Band: F
Freehold
Entrance Porch (1.68m x 1.45m)
Double glazed entrance door to the front, double glazed window to the side, tiled floor, double glazed door to:
Hallway
Radiator, coved ceiling, door to understairs storage cupboard, staircase to the first floor, door to:
Living Room (6.07m x 4.2m)
Double glazed window to the front, radiator, TV point, gas fireplace, coved ceiling.
Dining Room (3.56m x 3.05m)
Double glazed window and door to the rear, radiator, coved ceiling.
Kitchen/Breakfast Room (4m x 3.3m)
Double glazed window to the rear, radiator, part tiled walls, a range of wall and base units with worktops over incorporating two stainless steel sink and drainer units, integrated electric double over, four ring gas hob with extractor hood, phone point, serving hatch through to dining room, coved ceiling, door to:
Rear Hallway
Double glazed door to the rear, coved ceiling, door to:
Cloakroom
Double glazed window to the rear, WC, part tiled walls.
Utility Room
Space for washing machine and tumble dryer, stainless steel sink and drainer unit, part tiled walls, shelving units.
Bedroom 4 (4.3m x 3.6m)
Double glazed window to the front, radiator, coved ceiling, double doors to built in wardrobe, double doors to wash hand basin set in vanity unit.
Bedroom 5 (3.15m x 3.12m)
Double glazed window to the rear, radiator, wash hand basin, double doors to built in wardrobe.
Bathroom
Double glazed window to the rear, WC, wash hand basin set in vanity unit, panelled bath, shower enclosure, towel heater, coved ceiling, inset ceiling spotlights.
First Floor Landing
Two storage cupboards, radiator, door to:
Bedroom 1 (5.23m x 4.06m)
Double glazed window to the side, radiator, door to storage cupboard, vaulted ceiling.
Bedroom 2 (4.4m x 3.12m)
Double glazed window to the front, radiator, door to storage cupboard, vaulted ceiling.
Bedroom 3 (4.1m x 3.84m)
Double glazed window to the side, radiator, door to storage cupboard, vaulted ceiling.
Externally
The property is accessed via a small lane from Causeway Street, and runs alongside the playing fields and bowling club. There are two great size driveways that provide plenty of off-road parking for a number of vehicles, with one leading to the Garage. There are beautiful front and rear gardens that have been very well maintained, and are mainly laid to lawns edged with a variety of plants, shrubs and bushes. At the back of the second driveway, there are spacious wooden sheds, perfect for extra/garden storage. There is a right of way access across the bottom of the front garden allowing vehicular access to the neighbouring properties.
Garage (5.3m x 3.7m)
Electric up and over door, car-pit, working electrics and lighting, wall mounted Vaillant combination boiler.
Property info
For more information about this property, please contact
John Francis - Llanelli, SA15 on +44 1554 788055 * (local rate)
Disclaimer
Property descriptions and related information displayed on this page, with the exclusion of Running Costs data, are marketing materials provided by John Francis - Llanelli, and do not constitute property particulars. Please contact John Francis - Llanelli for full details and further information. The Running Costs data displayed on this page are provided by PrimeLocation to give an indication of potential running costs based on various data sources. PrimeLocation does not warrant or accept any responsibility for the accuracy or completeness of the property descriptions, related information or Running Costs data provided here.










































.png)
