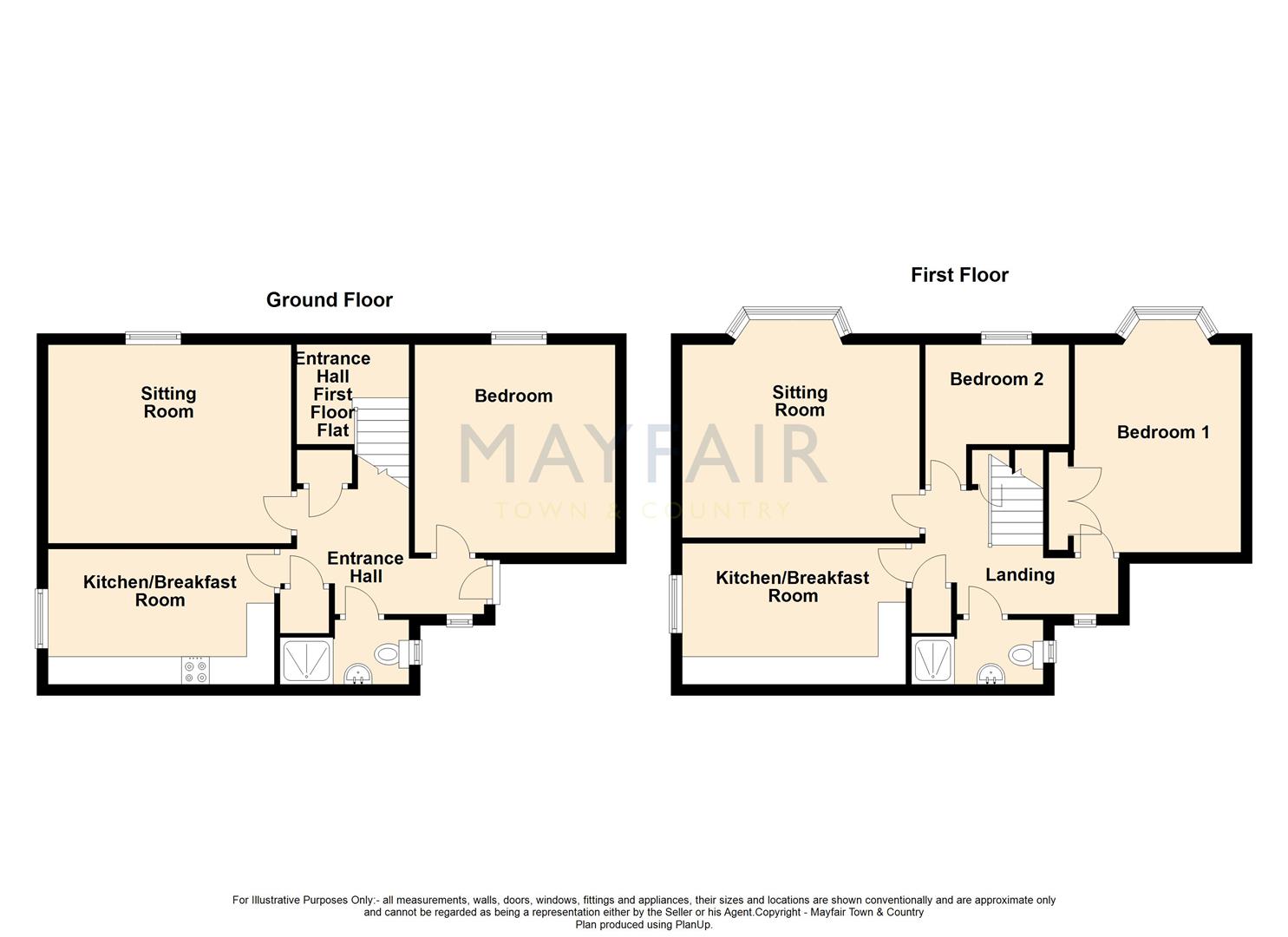Semi-detached house for sale in Great Western Road, Dorchester DT1
* Calls to this number will be recorded for quality, compliance and training purposes.
Property features
- Town Centre Location
- Arranged as Two Flats.
- No Forward Chain
- Planning Granted to Convert to a House.
- Some Refurbishment Required
Property description
An opportunity to purchase the freehold interest in this property which is currently arranged as two flats. The property is situated in a unique location along Bowling Alley Walk, one of Dorchester's oldest walks tree lined walks, and benefits from no passing traffic. There is currently planning granted to change the property to a three bedroom home. The current council tax band is A for both flats and the EPC rating is G for both flats. An early viewing is recommended to fully appreciate the potential of this property.
The property is approached along Bowling Alley Walk and there is a path to the front door.
The Ground Floor is currently arranged as a one bedroom flat. To the side of the property is the front door of the flat which leads to the entrance hall which has a tiled floor which extends to the rest of the flat. There is a good size Sitting Room and Kitchen/Breakfast Room with a range of hi gloss wall and base cabinets, fitted electric oven, hob and separate fridge and freezer. A window from the side gives natural light. The bedroom is a double with a feature fire surround and a window to the front. There is a shower room with an enclosed shower cubicle, close coupled WC and wash hand basin. Outside is a courtyard garden. The flat is approx 55sq meters
Sitting Room 14' 4" x 11' 10" (4.26m x 3.35m)
Kitchen/Breakfast Room 13' 2" x 8' (3.96m x 2.43m)
Bedroom 12'4" x 11' 10" (3.65m x 3.35m)
The second floor is currently arranged as a two bedroom flat. The flat is entered at the front of the property, an entrance hall with stairs rising to the first floor. There is a sitting room with a bay window to the front. The Kitchen/Breakfast room has a range of hi gloss wall and base cabinets with a fitted electric oven, hob and separate fridge and freezer. There is room for a small table and there is a window to the side. The main bedroom is a double with built in wardrobes and a bay window to the front. The second bedroom also has a window to the front and a built in cupboard. The shower room as an enclosed cubicle, close coupled WC and wash hand basin. The flat is approx 56sq meters
Sitting Room 14' 4" x 11' 10" (4.26m x 3.35m)
Kitchen/Breakfast Room 13' 2" x 8' (3.96m x 2.43m)
Bedroom 1 12' 6" x 10' 5" (3.65m x 3.98m)
Bedroom 2 8' 4" max x 7' 8" (2.43m max x 2.13m)
Useful Information
Mains electricity, water and drainage are connected to the property. On street parking permits are available to purchase from the local authority.
Property info
For more information about this property, please contact
Mayfair Town & Country, DT1 on +44 1305 248442 * (local rate)
Disclaimer
Property descriptions and related information displayed on this page, with the exclusion of Running Costs data, are marketing materials provided by Mayfair Town & Country, and do not constitute property particulars. Please contact Mayfair Town & Country for full details and further information. The Running Costs data displayed on this page are provided by PrimeLocation to give an indication of potential running costs based on various data sources. PrimeLocation does not warrant or accept any responsibility for the accuracy or completeness of the property descriptions, related information or Running Costs data provided here.

















.png)