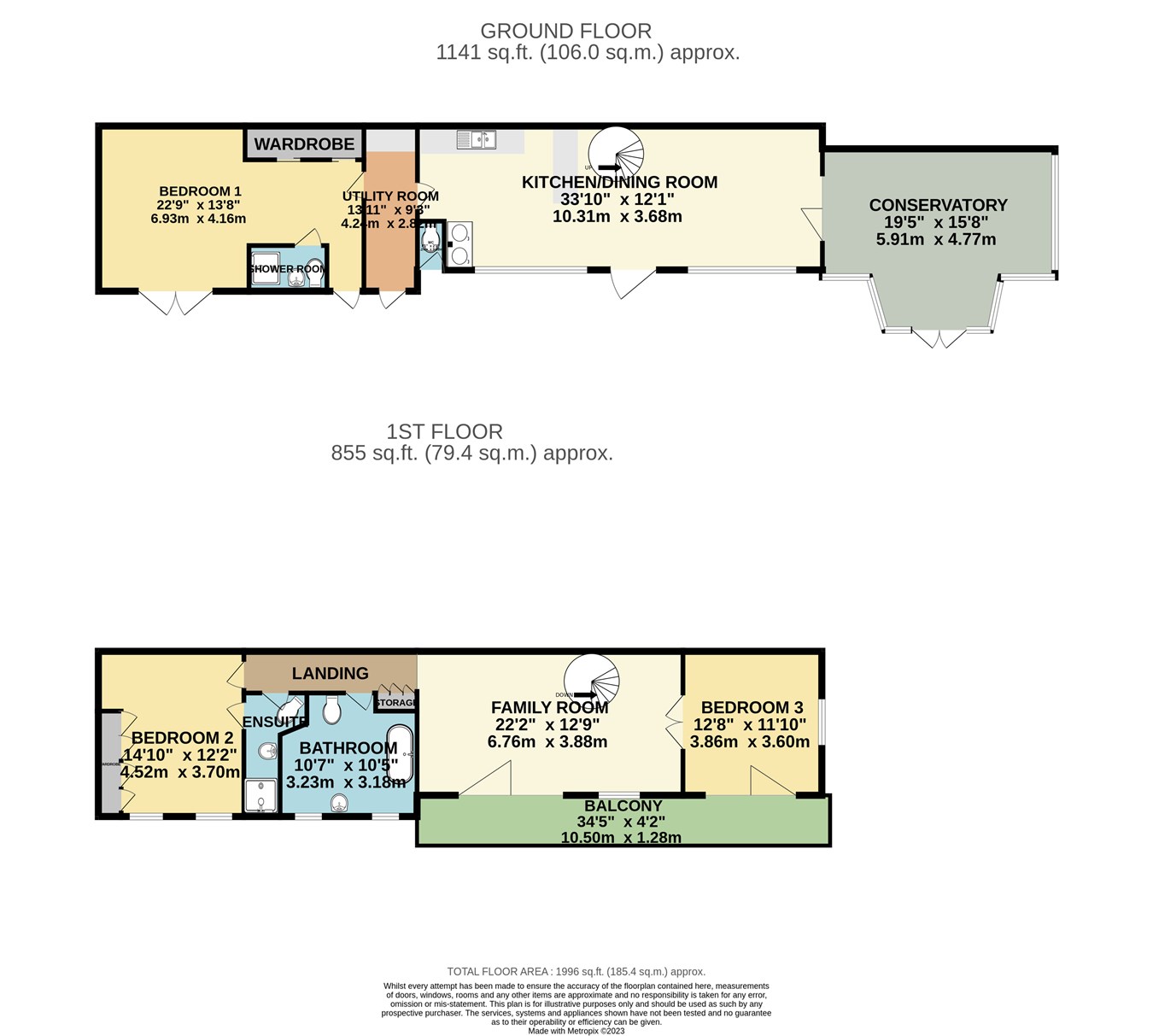Barn conversion for sale in High Street, Brasted, Westerham TN16
* Calls to this number will be recorded for quality, compliance and training purposes.
Property features
- Secure approach
- Lovely established and well maintained walled garden to which all rooms have a view
- Ground floor master suite
- 33'10 Kitchen/Dining Room
- 19'5 Conservatory
- Bedroom 2 with ensuite
- First floor family room and 3rd bedroom both with access to lovely balcony
- Exposed beams and brickwork, attractive wooden wall panelling
- Utility/Boot Room
- 2 off road parking spaces by informal arrangement(refer to vendors)
Property description
Ground floor
Kitchen/Dining Room
33' 10" x 12' 1" (10.31m x 3.68m) Bespoke fitted kitchen with shaker style units and granite worktops, beautiful range cooker with overhead extractor, feature wood mantle, double Belfast sink, antique radiator, matching feature island with wooden worktop, wine fridge, window to front, stable door, spiral staircase, slate floor, open to dining room, glazed doors to garden and conservatory.
Conservatory
19' 5" x 15' 8" (5.92m x 4.78m) Bespoke conservatory overlooking the tranquil pond and fountain, wood panels, antique radiator, slate floor, recently installed wood burning stove against a feature stone wall.
Boot/Utility Room
14' 3" x 5' 3" (4.34m x 1.60m) shelving, plumbing for washing machine and dishwasher, recently installed wall mounted Worcester Bosch combination boiler, slate floor, glazed door to front, door to master suite.
Master Bedroom
22' 7" x 13' 8" (6.88m x 4.17m) part wood clad walls, slate floor, antique radiator, fitted mirror door wardrobes, glazed door to garden, double doors to garden, door to ensuite shower room.
Ensuite shower room
Walk in shower cubicle, round bowl wash hand basin inset to stand, low level W.C., tiled walls and floor, double glazed window to front.
First floor
Family Room
22' 2" x 12' 9" (6.76m x 3.89m) Stairs from ground floor, double door to bedroom 3, doors to balcony, open to inner landing, antique radiator.
Bedroom 3
12' 8" x 11' (3.86m x 3.35m) Glazed folding doors to balcony, feature window to side, antique style radiator.
Inner Landing
Doors to bathroom and shower room and bedroom 2
Bathroom
10' 4" x 9' 7" (3.15m x 2.92m) White suite comprising roll top claw feet bath, low level W.C., pedestal wash hand basin, antique radiator, part wood panelled walls, wood floor, two windows to front
Bedroom 2
14' 10" x 12' 2" (4.52m x 3.71m) Windows to front, door into shower room, door to inner hall, fitted wardrobes, antique radiator, borrowed light feature window above door.
Shower Room
11' x 3' 3" (3.35m x 0.99m) Enclosed shower cubicle, low level W.C., wood floor, antique inset mirror cabinet, chrome heated towel rail, door to inner hall and adjoin door to bedroom 2.
Outside
Garden
The property is approached via double doors from the High Street which open to a secure (shared) walkway and in turn the private gated and secure attractive part walled garden which has been thoughtfully designed with 3 seating areas to enjoy all day sun. Artificial grass area, ornamental pond with fountain, recently added Millboard decking, planted borders featuring a variety of shrubs and trees including ash, eucalyptus and ornamental cherry, hardstanding and power for hot tub.
Parking
Unrestricted on street parking
Council Tax Band F
Property info
For more information about this property, please contact
John Kingston Estate Agents, TN13 on +44 1732 758272 * (local rate)
Disclaimer
Property descriptions and related information displayed on this page, with the exclusion of Running Costs data, are marketing materials provided by John Kingston Estate Agents, and do not constitute property particulars. Please contact John Kingston Estate Agents for full details and further information. The Running Costs data displayed on this page are provided by PrimeLocation to give an indication of potential running costs based on various data sources. PrimeLocation does not warrant or accept any responsibility for the accuracy or completeness of the property descriptions, related information or Running Costs data provided here.









































.png)