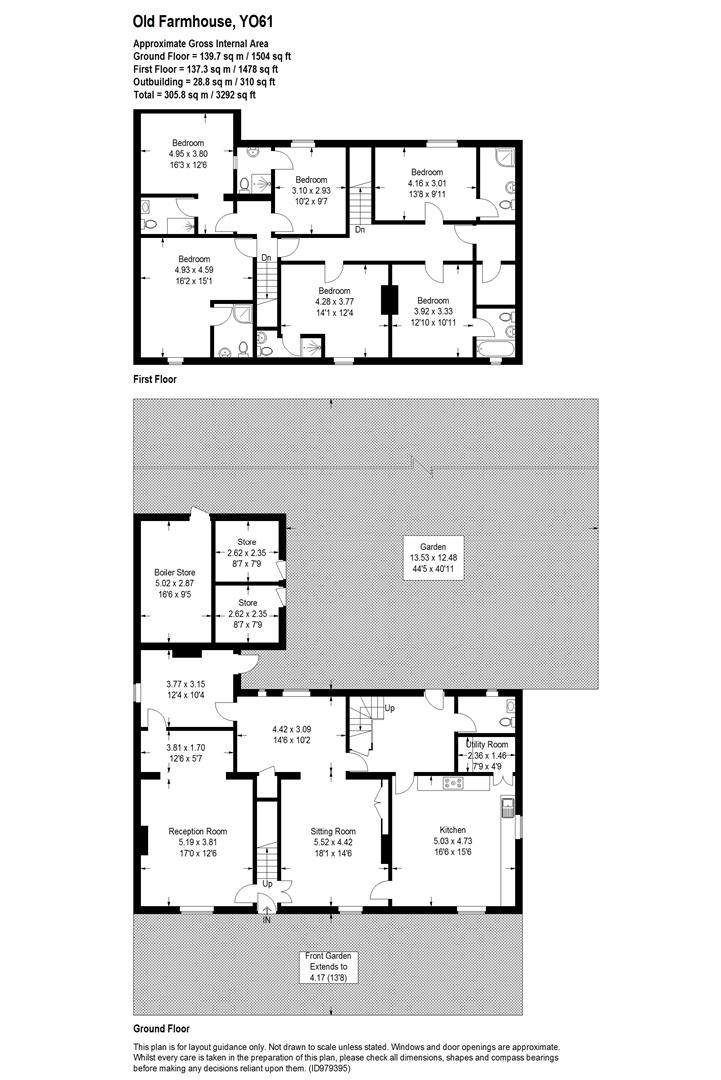Semi-detached house for sale in North End, Raskelf, York YO61
* Calls to this number will be recorded for quality, compliance and training purposes.
Property features
- Impressive Period Property
- Desirable Village Location
- Oodles of Charm and Character, Exposed Beams, Fireplaces, Stained Glass Double Doors and Stripped Doors
- Versatile Living Spaces, Farmhouse Kitchen
- Utility, Home Office, Cloakroom
- Six Double Bedrooms all with Ensuites
- Two Outbuildings, Boiler Store
- Enclosed Seating Terrace
- Parking for Numerous Cars (Scope to Create a Landscaped Garden)
- No Onward Chain
Property description
Style - Impressive Period Property
highlights - Six Bedrooms, Versatile Living Spaces, Farmhouse Kitchen, Two Useful Outbuildings
three words - No Onward Chain!
Overview
Old Farmhouse is situated in the heart of the popular village of Raskelf. It is a charming blend of character and country style.
This quintessential Yorkshire farmhouse was built in the 1800’s and is bursting with period charm. Extending to 3000 sq ft of living space, Old Farmhouse is enriched by original features and awash with character. The property was previously run as a guest house providing generous and versatile living spaces, and six bedrooms all with ensuites. The current owners have extensively updated the property creating a super family home.
Outside is an enclosed private terrace, with oodles of off-street parking, here there is scope to create a landscaped garden. There are two outbuildings boiler store.
What’s not to love!
Step Inside
Walk through the pretty timber porch to the front door. Open your front door into a hallway, head to the right through the beautiful glass-stained double doors and into the family room. Here, the period charm comes alive, this space has a cosy, intimate feel with original beam, cupboards and exposed brick chimney breast with Dovre cast iron electric coal effect stove. There is loads of room for comfy sofas where the family can be together relaxing watching a movie. This opens into the dining room, a light bright place for casual midweek suppers and formal entertaining.
The kitchen is accessed via the family room and a useful boot room (with separate cloak room and with door to the rear). The kitchen has a farmhouse vibe with Shaker style cream base and wall mounted cupboards and drawers which perfectly complements the worksurface. There is a brick fireplace with rustic mantel which also has a Dovre cast iron electric coal effect stove. Fitted with all mod cons for a busy cook, including Belling double oven, ceramic hob with five rings and warming plate, and extractor hood. The quarry tiled flooring is in keeping with the style. Space for a table makes it super sociable for a quick bite or chatting with friends while the chief cook rustles supper up! Off the kitchen is a useful utility with plumbing for a washing machine and dishwasher.
To the left of the entrance hall is a formal sitting room, this is a generous space; the focal feature is the exposed brick chimney breast with log burning stove. It is perfect for entertaining with plenty of room for comfy sofas and opens into a useful space currently used as an additional dining room. Although it would make a library/music room or a continuation of the sitting room, it is so versatile to suit a buyer’s needs! This continues to a home office/hobby room. A door leads back to the dining room.
Upstairs
There are two staircases that lead to the first floor. Here you will find six double bedrooms, all of which are in keeping with the era and have ensuites, one with a bathroom. This is ideal for growing families!
Outside
The front is pretty encompassed with wrought iron railings with lawned garden beyond, perfect for displaying flowering plants and pots.
An archway to the side leads to the rear. This is predominately gravelled but there is super scope to create a landscaped garden whilst retaining oodles of off-street parking. There is an enclosed paved seating area, a real sun trap! It is private and the perfect spot for alfresco dining, enjoying summer BBQs with family and friends.
Outbuildings
There are three outbuildings, two are handy for storage, the third houses the boiler.
Agents Note
Works carried out by the current vendor includes, refurbished shower rooms, damp proof course, replastered and redecorated.
Tenure
Freehold
Council Tax Band
F
Services
All windows & doors are double-glazed. Oil fired central heating.
Property info
For more information about this property, please contact
Emsley Mavor, YO61 on +44 1347 479931 * (local rate)
Disclaimer
Property descriptions and related information displayed on this page, with the exclusion of Running Costs data, are marketing materials provided by Emsley Mavor, and do not constitute property particulars. Please contact Emsley Mavor for full details and further information. The Running Costs data displayed on this page are provided by PrimeLocation to give an indication of potential running costs based on various data sources. PrimeLocation does not warrant or accept any responsibility for the accuracy or completeness of the property descriptions, related information or Running Costs data provided here.









































.png)

