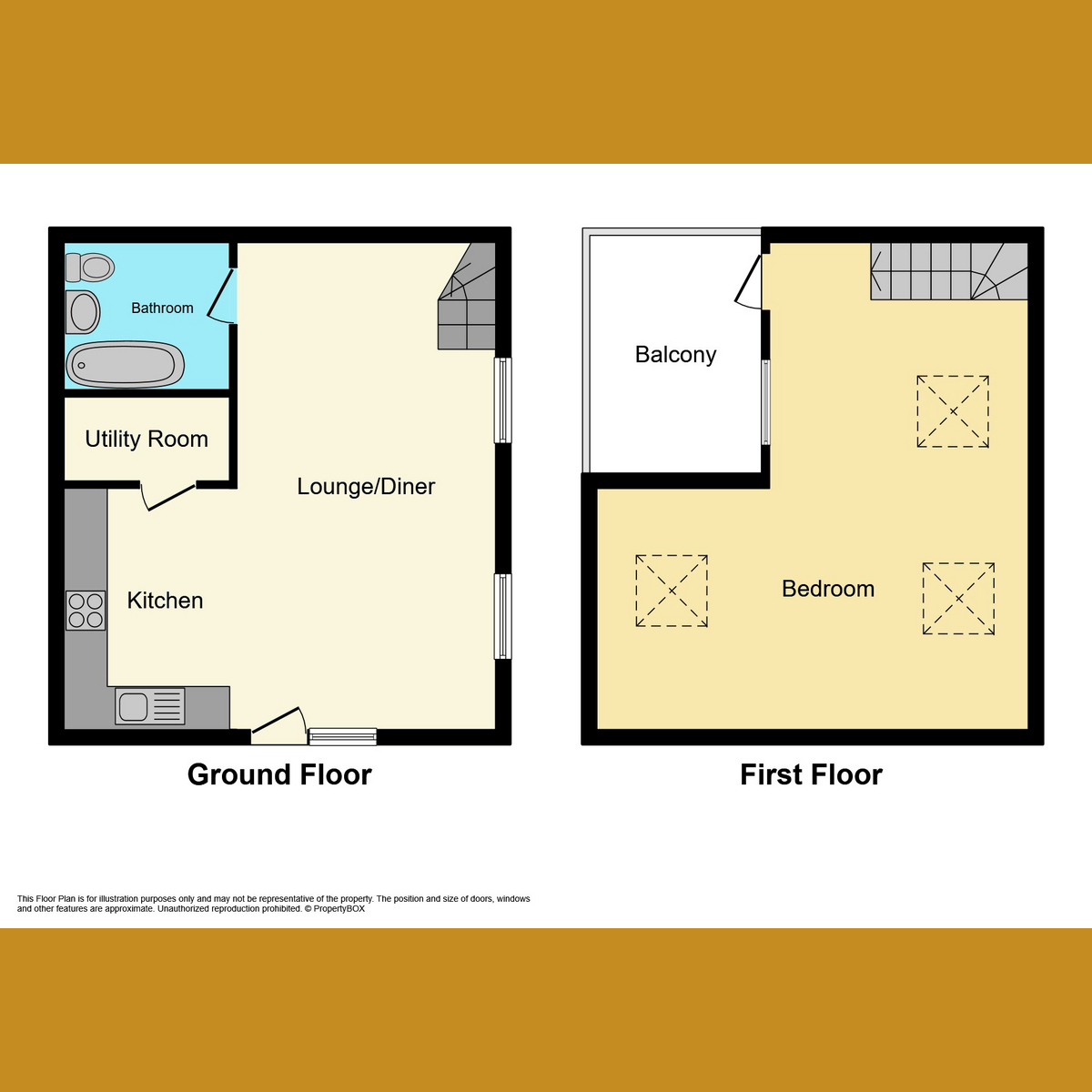Detached house for sale in Alexandra Road, Southend-On-Sea SS1
* Calls to this number will be recorded for quality, compliance and training purposes.
Property features
- Impressive Detached Home
- Underfloor Heating Throughout Downstairs
- Open Plan Kitchen/Lounge/Diner
- Large Master Bedroom
- Immaculate Three Piece Suite Bathroom
- Off Street Parking For Two Vehicles
- Private South Facing Balcony
- Great Local Amenities
- 10 Minute Walk From Southend Central Station
- 10 Minute Walk From Southend High Street
Property description
This stunning detached house offers a modern, stylish and functional living space. The lower level of the apartment features an open-plan layout, combining the fitted kitchen which has integrated appliances, a area lounge, and a dining area. The kitchen is well-equipped with many appliances and ample storage, making it a practical area for preparing meals and enjoying diners. The lounge area provides a comfortable seating arrangement, ideal for relaxation and entertainment. Not forgetting the useful utility room with space for further appliances. Moving upstairs, the bedroom offers a private retreat with its own balcony. The bedroom is spacious enough to accommodate a comfortable bed and additional furniture, such as a wardrobe and desk. The balcony provides a charming outdoor space, allowing residents to enjoy fresh air and take in views of the surrounding area.
As you make your way to the front of the property, you'll be greeted by a well-crafted block paved driveway. This elegant and practical addition ensures ample off-street parking, providing convenience and ease for you and your guests. To the rear of the property, you will discover a south-facing rear garden which has undergone a recent turfing process, boasting a lush and vibrant green lawn that stretches out before you. Bathed in sunlight throughout the day, this garden basks in the warmth and glow of the sun, creating the perfect setting for relaxation, entertainment, and outdoor activities.
Nestled in a prime location, this property offers the convenience of being just a 10 minute walk away from Southend Central Station, where you can catch the C2C line into London Fenchurch street within an hour. Southend High Street is also a 10 minute walk away, which has a variety of shops, restaurants and activities perfect for all ages. Westcliff Beach is only a short 12 minute stroll away. Additionally, you will have easy access to London Road, which is just a 9 minute walk away.
Council Tax Band: D
Tenure: Freehold
Lounge/Diner (20'9 x 11'5)
Entrance door into lounge/diner comprising two double glazed windows to front, smooth ceiling with wall mounted lighting, stairs leading to first floor landing, eaves storage, Karndean herringbone flooring with under floor heating, opening to:
Kitchen (10'7 x 7'2)
Range of wall and base level units with quartz work surfaces above incorporating butlers sink with mixer tap, integrated electric oven with gas hob and extractor fan above, integrated fridge freezer, integrated dishwasher, fitted spotlights, tiled splash back, Karndean herringbone flooring with under floor heating, door to:
Utility Room (5'5 x 2'6)
Smooth ceiling with fitted spotlights, space for washing machine, hot water cylinder, Karndean herringbone flooring with underfloor heating
Ground Floor Bathroom
Three piece suite comprising freestanding bath with wall mounted and handheld shower attachment, pedestal wash hand basin, low level w/c, heated towel rail, fitted spotlights, tiled walls, tiled flooring with under floor heating
First Floor Master Bedroom (20'9 x 14'5)
Double glazed Velux windows, double glazed window to front, double glazed door leading to balcony, smooth ceiling with pendant and wall mounted lighting, radiator, carpeted flooring, door to:
Balcony (9'6 x 6'3)
South facing balcony with decked flooring, outside power points and spotlights
Rear Garden
South facing rear garden measuring approximately 500 sq ft, recently turfed with fence boundaries
Front Garden
Block paved driveway providing off street parking for two vehicles, further block paved pathway leading to entrance door and rear garden, outside lighting and tap
For more information about this property, please contact
Gilbert & Rose, SS9 on +44 1702 787437 * (local rate)
Disclaimer
Property descriptions and related information displayed on this page, with the exclusion of Running Costs data, are marketing materials provided by Gilbert & Rose, and do not constitute property particulars. Please contact Gilbert & Rose for full details and further information. The Running Costs data displayed on this page are provided by PrimeLocation to give an indication of potential running costs based on various data sources. PrimeLocation does not warrant or accept any responsibility for the accuracy or completeness of the property descriptions, related information or Running Costs data provided here.


































.png)
