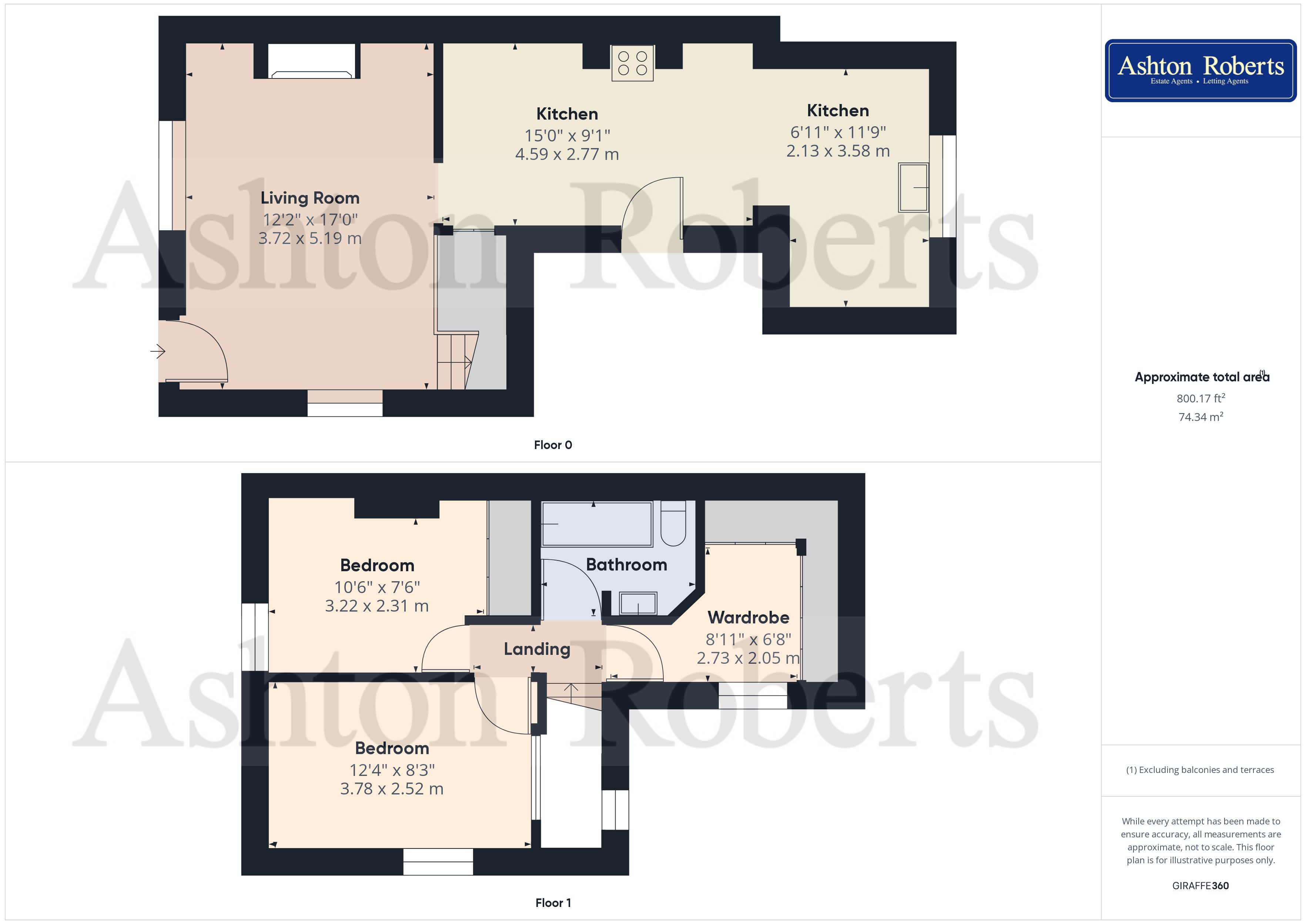Cottage for sale in Marham, King's Lynn PE33
* Calls to this number will be recorded for quality, compliance and training purposes.
Property features
- Three Bedroom Period Cottage
- Stunning landscaped gardens
- Oil Central Heating and part Electric under floor heating
- Ample Parking and Garage
- Council Tax Band B
- Character Features Throughout
- Viewing Highly Recommended
Property description
The property benefits from a combination of oil fired central heating and electric under floor heating with UPVC double glazed windows having majority fitted wooden shutters. Accommodation comprises; sitting room measuring a maximum of 17ft in size featuring brick built fire place with a wood burning stove, open-plan kitchen/dining room extending to over 23ft, three bedrooms and a main bathroom.
The property is positioned on a double-width plot which to the front, not only offers a generous level of parking but also provides an enclosed, double bay cart house which acts as an ideal garage and store with a workshop to the rear. Around to the rear, there are landscaped, open grounds and gardens with field and woodland views, including a seating space which is covered by a slate roof canopy and within this area, the original, external bread oven can still be found.
Viewing is highly recommended.
Marham is situated between the market towns of Swaffham and Downham Market, the rural village is well served by a variety of amenities, including a Primary School, Pre School, Doctors' Surgery, Social Club and food outlets. Nearby Downham Market benefits from the Mainline railway station to London King’s Cross Via Ely and Cambridge.
Accommodation
UPVC part glazed front entrance door to:-
Lounge
16’11 x 12’2 (5.18m x 3.71m)
Double glazed window to front and side with fitted white wooden shutters, wall mounted period style radiator, Brick fireplace with inset wood burning stove, stairs to first floor with under stairs storage cupboard, double glazed window to rear wall of stairs
Kitchen/Diner
Kitchen Area - 15’0 x 9’0 (4.57m x 2.76m) Dining Area - 11’8 x 7’0 (3.57m x 2.14m)
Double glazed window to rear, part glazed door to side, a range of matching wall and base units under round edge worksurfaces, stainless steel double sink and surround with mixer tap over, Metro style tiled splash back, space for dishwasher, space for tumble dryer, space for fridge/freezer, tiled flooring with under floor heating, larder cupboard, space for range master oven, door to storage cupboard with space and plumbing for washing machine, wall mounted period style radiator
First Floor Landing
Doors to all rooms
Bedroom One
12’11 x 8’1 (3.94m x 2.49m)
Double glazed window to side with fitted white wooden shutters, floor to ceiling concealed frosted glass panels over stairs, wall mounted double panel radiator, wood flooring.
Bedroom Two
10’4 x 8’6 (3.16m x 2.59m)
Double glazed window to front with fitted white wooden shutters, wall mounted double panel radiator, built in wardrobe with mirrored sliding doors, loft access.
Bedroom Three/Dressing Room
6’9 x 4’8 (2.06m x 1.44m) Excluding fitted wardrobe (2.8m x 2.2m including wardrobe space)
Double glazed window to side with fitted white wooden shutters, built in wardrobes with sliding doors along two walls, wall mounted double panel radiator.
Bathroom
Roll top bath with wall mounted shower and glass screen, w.c. With period style high level cistern, wall mounted double period style radiator with towel rail, hand basin inset to vanity unit
Outside
The front of the property is laid to shingle with a period inset brick weave pattern providing off road parking for several vehicles and access to the front of the garage block. Edged with raised borders boasting a range of roses and bushes. Wooden double gates lead through to the rear garden with further shingle driveway that can be used as additional parking. Directly behind the property there is a patio area blending a modern covered dining area with an original open fire area and feature oven. Beyond the dining area the garden is enclosed by low level fencing and is mainly laid to lawn with raised borders and a range of flowers, bushes and shrubs with an inset pond. There are two wooden storage buildings and also a green house. To the rear of the wooden garage there is also a further area used a tool shed/ workshop.
Garage 18’11” x 15’6” (5.77m x 4.72m)
Wood built construction with concrete flooring, single up and over door, power and light, Tool shed/ workshop 16’7 x 6’1 (5.05m x 1.85m)
Power and light
EPC E
Council Tax Band B
Mains water supply and electricity
Agents note: This property has a private drainage system
Property info
For more information about this property, please contact
Ashton Roberts, PE38 on +44 1366 321085 * (local rate)
Disclaimer
Property descriptions and related information displayed on this page, with the exclusion of Running Costs data, are marketing materials provided by Ashton Roberts, and do not constitute property particulars. Please contact Ashton Roberts for full details and further information. The Running Costs data displayed on this page are provided by PrimeLocation to give an indication of potential running costs based on various data sources. PrimeLocation does not warrant or accept any responsibility for the accuracy or completeness of the property descriptions, related information or Running Costs data provided here.







































.png)
