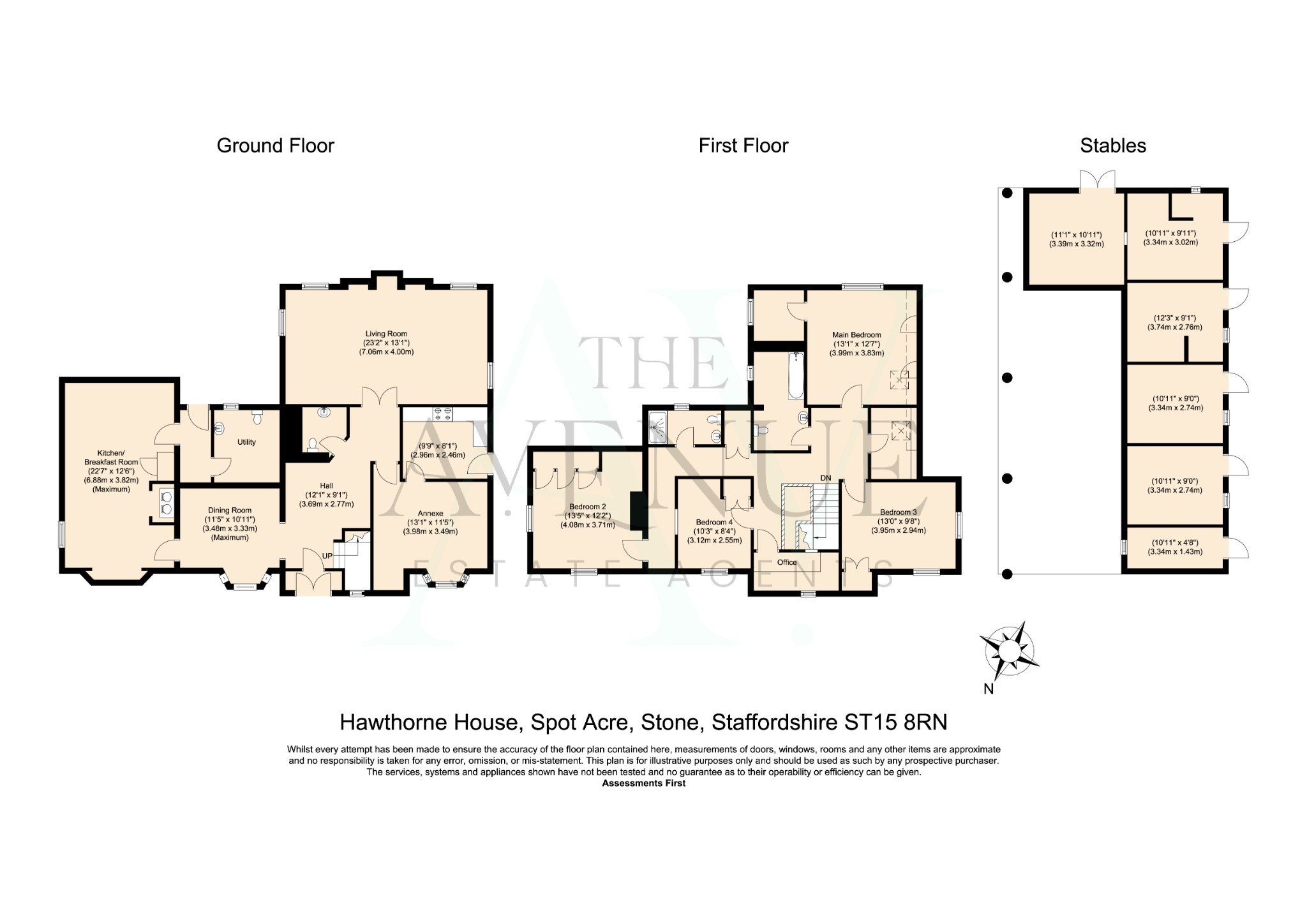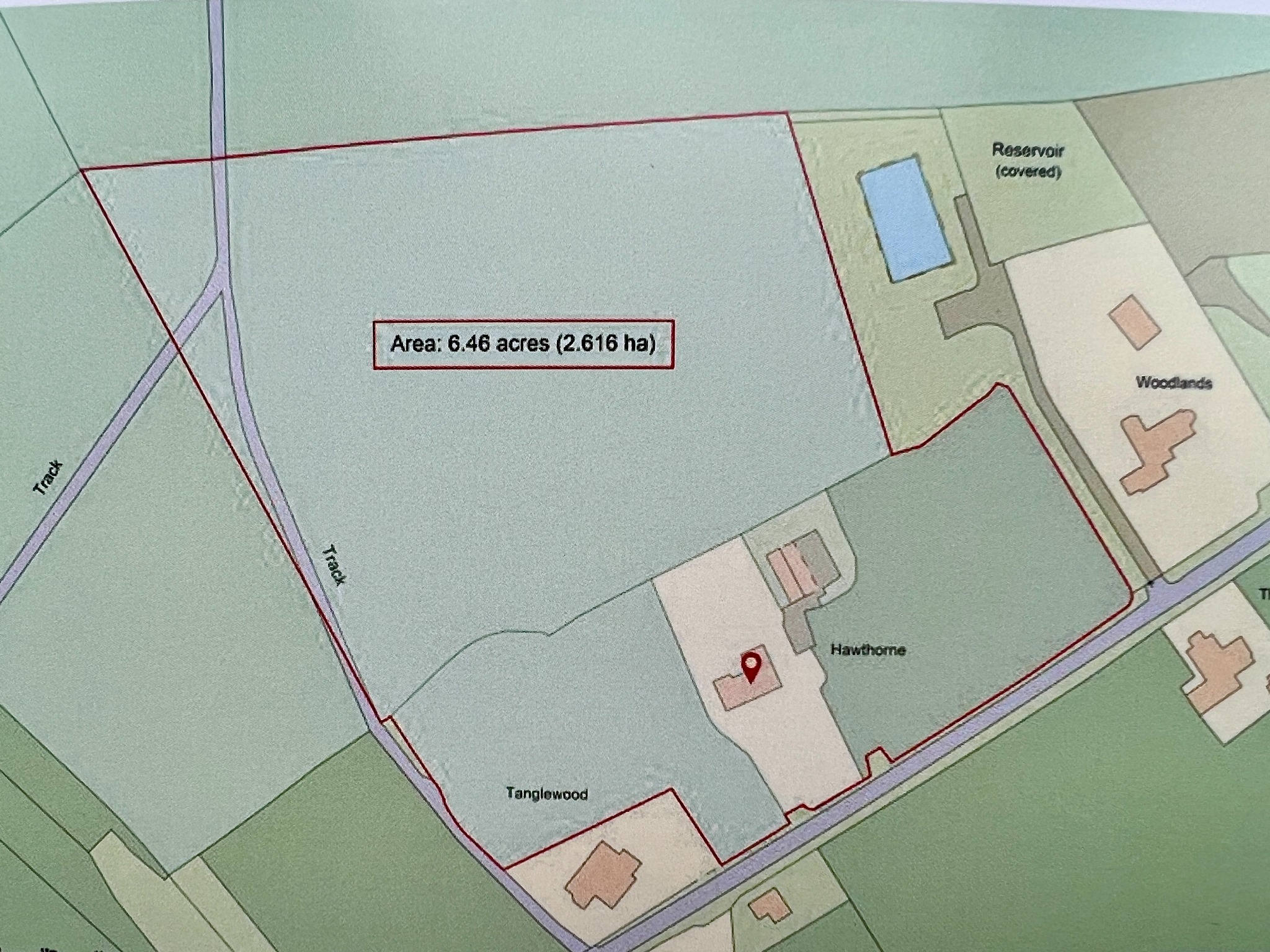Detached house for sale in Spot Acre, Stone ST15
* Calls to this number will be recorded for quality, compliance and training purposes.
Property features
- Quote Reference - #AA10
- With Private Gardens, Paddocks & Woodland
- Equestrian Property, Stables, Tack room
- Versatile Accommodation Requiries Modernisation
- Three Miles (five minutes) from Stone, Easy Access to the A50, A500 and M6
- In excess of Six Acres in total
- Circa, 2 acres of Paddock plus
- Staffordshire Brough Council tax band G
- Plus 4 .5 acres of Woodland
- Freehold. EPC D
Property description
Situated 3 Miles Out Of Stone, Is This Ideal Equestrian Property With Stables.
Ground Floor
Majority glazed PVC double doors to an entrance porch with floor tiling, half height tiling to the walls with dado rail and pine panelled door to the entrance hall. Spindle rail stairs off to the first floor, spacious area finished with the beams to the ceiling.
Cloakroom comprises a white suite to include low-level WC and pedestal wash hand basin. Walls are finished with decorative splashback tiling and shaver point.
From the hall there are leaded part glazed double doors leading into sitting room.
Open grate set within an exposed brick recess with tiled hearth and timber overmantel. UPVC double glazed windows to 3 sides and beam effect ceiling.
Dining room UPVC double glazed bay window to the front elevation and beam effect ceiling.
Breakfast kitchen has a Rayburn oven and hot plates set in an exposed brick chimney recess,
A range of base units with granite worktop, matching up stands, inset stainless steel sink and drainer with mixer taps and an electric cooker point. This is a light an airy room as it offers windows to 3 elevations, overlooking the gardens and paddock. The room is finished with floor tiling.
At the rear of the property is another entrance door to garden with floor tiling and intern leads to utility room with wall mounted Worcester gas boiler, garden toilet, plumbing for automatic washing machine, Belfast style sink and window to the rear elevation.
Potential Annex or office space, ideal to work from home, offering a “live in room” with a kitchenette off, fitted with a range of matching high- and low-level units with rolltop-worksurface inset stainless steel sink and drainer, electric cooker, door access to the side of the property, UPVC double glazed window to the side, finished with wood effect flooring.
First Floor
Part minstrel’s gallery landing and exposed beams to the ceiling. Built-in airing cupboard housing hot water cylinder with shelf over
Bedroom one dual aspect with views over the garden, access into eaves storage exposed beams to ceiling and walk-in dressing room. Fitted with that rail, shelving and window to the side elevation. Bedroom two dual aspect with countryside views and built-in storage wardrobe.
Family bathroom is ideal for the bedrooms on this side of the property comprising a white shaped suite to include low-level WC, pedestal wash hand basin and panel bath. Walls finished with splashback wall tiles, window to the side elevation and shaver point.
Bedroom three dual aspect with views over one of the paddocks and built-in storage wardrobe.
Bedroom Four window to the front elevation with countryside views and built-in storage wardrobe.
Office with built-in cupboards and skylight, fitted with worktop providing desk, situated just off the landing.
The shower room is ideal for the bedrooms at this side of the property. Fitted with a suite to include wash hand basin, wc and a step leading to the enclosed shower cubicle. Window to the rear elevation and built-in storage. It should be noted at this room requires some decoration.
Outside
Tarmacadam driveway providing ample off-road parking and turning area, shaped lawned gardens with gravel path and established, well stocked, borders with a variety of shrubs and bushes.
In turn leading to the rear of the property with a block paved terrace, further lawned gardens with established gardens and flowerbeds.
There is a separate five bar gate leading into one of two paddocks, where there is a range of buildings to include: Garden store, tack room, workshop and three stables with open front of the barn/hay store. Further gravelled area ideal for storing caravan/boat. To this side the is another paved area to enjoy the garden.
To the left side of the property there is another paddock, established trees and access into the woodland
On a separate deed, there is additional woodland to the rear of the property included in the sale.
Location
Situated in the heart of the Midlands, Stone offers all local amenities, schooling for all ages,
For private education, Denstone College is 18 Miles and Abbotsholme School 18miles.
For the Golfer, there is a driving range at Lightwood and three Golf Courses within 15 miles, this includes jcb Golf and Country Club, an 18-hole golf course with professional tournament potential.
For Sports and Spa there is Modershall Oakes less than a mile away, Meir Heath Cricket Club within 3 miles and the Snow Dome just 8 miles away. Local water sports can be found at Rocester jcb Lake and Blithfield Water.
Information
For the international traveller:
East Midlands Airport – 42 miles
Manchester Airport – 45 miles
Birmingham Internal Airport – 42 miles
Services
Mains Electricity, water, gas and drainage are connected. The drainage has a pump to take it to the main connection in the road.
Tenure
Freehold
Local Authority
Staffordshire Brough Council
Viewing Arrangements
Strictly via the vendors sole agents The Avenue, Anita Adams
Website
For more information visit www.theavenue
Opening Hours:
Monday to Friday - 9.00 am - 5.30 pm
Saturday - 9.00 am - 4.30 pm
Sunday - By appointment only
Agents Notes
Disclaimer - Important Notice - Every care has been taken with the preparation of these particulars, but complete accuracy cannot be guaranteed. If there is any point which is of particular interest to you, please obtain professional confirmation. Alternatively, we will be pleased to check the information for you. These particulars do not constitute a contract or part of a contract. All measurements quoted are approximate. Photographs are reproduced for general information and it cannot be inferred that any item shown is included in the sale.
Agent Biography
Name: Anita Adams
Title: Partner Agent
Office: Staffordshire
Mob: Email:
Property info
For more information about this property, please contact
The Avenue UK, B3 on +44 121 721 3104 * (local rate)
Disclaimer
Property descriptions and related information displayed on this page, with the exclusion of Running Costs data, are marketing materials provided by The Avenue UK, and do not constitute property particulars. Please contact The Avenue UK for full details and further information. The Running Costs data displayed on this page are provided by PrimeLocation to give an indication of potential running costs based on various data sources. PrimeLocation does not warrant or accept any responsibility for the accuracy or completeness of the property descriptions, related information or Running Costs data provided here.































.png)