Barn conversion for sale in Marhamchurch, Bude EX23
* Calls to this number will be recorded for quality, compliance and training purposes.
Property features
- 17th century farmhouse
- 5 bedrooms 4 reception rooms
- 5 holiday cottages
- 3.8 acres of gardens and land
- Oil fired central heating
- Far reaching rural views
- Readily accessable locationclose to north cornish coast
- EPC Ratings - E, D, D, D, D, D
Property description
Conveniently located close to the North Cornish coast a 5 bedroom, 4 reception room country residence with a range of 5 holiday cottages standing in gardens and grounds approaching 3.8 acres in all including a 2 acre gently sloping pasture paddock. The superbly presented farmhouse, believed to date back to the mid 17th century offers extensive versatile living space and boasts many original character features throughout. The well appointed cottages comprise 3 detached and 2 semi-detached converted former barns with each having private gardens. The agents strongly advise arranging an early viewing appointment as properties of this type and calibre are a rarely available on todays open market.Helscott enjoys a pleasant and convenient location within easy reach of the North Cornish coast and only a short distance drive of the sandy surfing beaches at Widemouth Bay and Bude. Other nearby places of interest include Boscastle, Crackington Haven, Sandymouth, Duckpool, Welcombe and Hartland. The town of Bude is some 2.5 miles offers a comprehensive range of shopping, schooling and recreational facilities including its leisure centre and 18 hole Links Golf Course etc. The bustling market town of Holsworthy lies some 10 miles inland whilst the port and market town of Bideford is some 30 miles in a north easterly direction providing a convenient access to the A39 North Devon Link Road which in turn connects to Barnstaple, Tiverton and the M5 motorway.<br/><br/><b>Directions</b><br/>From Bude Town Centre proceed out of the town towards Stratton and turn right into Kings Hill opposite the Esso Filling Station. Upon reaching the A39 take the right hand turning towards Camelford and continue on this road for approximately 2 miles whereupon the entrance to Helscott will be found on the left hand side with a "Helscott Barns" sign clearly displayed.
Farmhouse
Entrance Hall
Flagstone slate flooring, stairs to first floor with understairs storage cupboard. Side entrance door and Porch.
Living Room (16' 10" x 13' 11")
A dual aspect room overlooking gardens, feature ingelnook fireplace housing woodburner.
Sitting Room (14' 0" x 12' 0")
Dual aspect windows, feature ingelnook fireplace (not in use) with slate hearth.
Office (9' 7" x 8' 9")
Connecting door to Conservatory.
Sunroom (21' 5" x 10' 11")
Fully glazed and enjoying pleasant southerly aspect, double opening glazed doors to patio.
Kitchen/Breakfast Room (22' 10" x 11' 2")
Fully fitted range of pine fronted drawer and cupboards with granite work surfaces over incorporating deep glazed Belfast sink unit, oil fired 4-oven Aga range, central island unit with built-in electric oven and 4 ring ceramic hob over. Fitted breakfast bar and, flagstone slate flooring and stairs to first floor with undersstairs storage cupboard. Rear entrance door and door to:
Hobbies/Dining Room (14' 3" x 9' 8")
A dual aspect room with glazed double opening doors to private gardens.
Bathroom (8' 0" x 7' 5")
Large shower with built-in shower unit, close coupled WC and wash hand basin.
First Floor Landing
Bedroom 1 (12' 11" x 12' 11")
En-Suite Bathroom (9' 6" x 7' 2")
Free standing roll-top bath on ball and claw feet with mixer taps, pedestal wash hand basin and close coupled WC.
Walk-In Dressing Room (6' 4" x 5' 4")
Bedroom 2 (15' 4" x 8' 2")
Seated window overlooking gardens.
Bedroom 3 (11' 5" x 9' 10")
Family Bathroom (9' 1" x 6' 2")
Panelled bath with mixer taps, pedestal wash hand basin, close coupled WC. Wood panelled walls.
Bedroom 4 (12' 0" x 6' 6")
Window overlooking gardens and enjoying pleasant southerly aspect. Door to Jack & Jill bathroom.
Bedroom 5 (9' 11" x 9' 2")
Built-in cupboards. Door to Jack & Jill bathroom.
Outside
Helscott is approached initially over a shared entrance lane with its own private driveway leading to the main residence and Barns. The delightful and well tended formal gardens to the principal dwelling are mainly laid to lawn with a number of established flower and shrub beds. A paved patio and seating terrace adjoin the conservatory and enjoy pleasant views across the gardens. Vegetable garden area with raised beds and large Hartley Witney Greenhouse. Enclosed private gardens to the West elevation laid to lawn with well-tended kitchen garden and Large Timber Shed/Store (16' x 10'). Further extensive garden area/small paddock. The field, measuring 2.1 acres is gently sloping with far reaching views over open countryside across to Marhamchurch and Bude.
The Cottages
The cottages were sympathetically converted from former barns by the present owners and benefit from oil fired central heating complemented by double glazed windows. Each barn is particularly well presented, all are finished to a high standard with well appointed accommodation and fully fitted oak kitchens together with high quality fitments throughout. They all have own private garden areas with lawn and patio. In addition there is an extensive enclosed garden reserved for guests with level lawn and large pond.
Rose Barn
Dining Room (14' 8" x 14' 2")
Stairs to galleried landing. Glazed doors to south facing patio.
Kitchen (14' 1" x 8' 1")
Living Room - Round House (24' 3" x 23' 2")
A spectacular dual aspect room with vaulted ceilings exposing rafters and ceiling joists.
Bedroom 3 (12' 7" x 9' 6")
Bathroom (9' 9" x 4' 6")
First Floor Galleried Landing
Bedroom 1 (13' 9" x 10' 7")
En-Suite Shower Room
2.9m x " x 1.12m
Bedroom 2 (14' 0" x 10' 11")
Granary Barn
Entrance Hall
Bedroom 1 (14' 7" x 8' 10")
Bedroom 2 (13' 9" x 6' 9")
Bathroom (8' 5" x 5' 10")
Open Plan Kitchen/Living Area (22' 11" x 13' 8")
Ivy Barn
Living Room (19' 0" x 12' 0")
Stairs to Galleried Bedroom
Kitchen (11' 3" x 9' 3")
Bedroom 1 (12' 11" x 9' 8")
En-Suite Shower Room (5' 5" x 3' 9")
Bathroom (11' 0" x 4' 10")
Galleried Bedroom (12' 11" x 10' 2")
Oak Barn
Living Room (17' 6" x 14' 1")
Kitchen / Dining (17' 11" x 9' 7")
Bedroom 1 (10' 4" x 9' 8")
En-Suite Shower Room (6' 11" x 5' 4")
First Floor Landing
Bedroom 2 (11' 0" x 8' 0")
Bedroom 3 (9' 6" x 9' 0")
Bathroom (6' 3" x 6' 3")
Acorn Barn
Entrance Hall
Open Plan Living Room / Kitchen (23' 4" x 14' 0")
Bedroom 1 (10' 5" x 9' 6")
Bedroom 2 (14' 1" x 5' 9")
Bathroom (10' 3" x 6' 2")
EPC Ratings
Farmhouse – E
Rose Barn - D
Granary Barn - D
Ivy Barn - D
Oak Barn - D
Acorn Barn - D
Property info
Floorplan View original
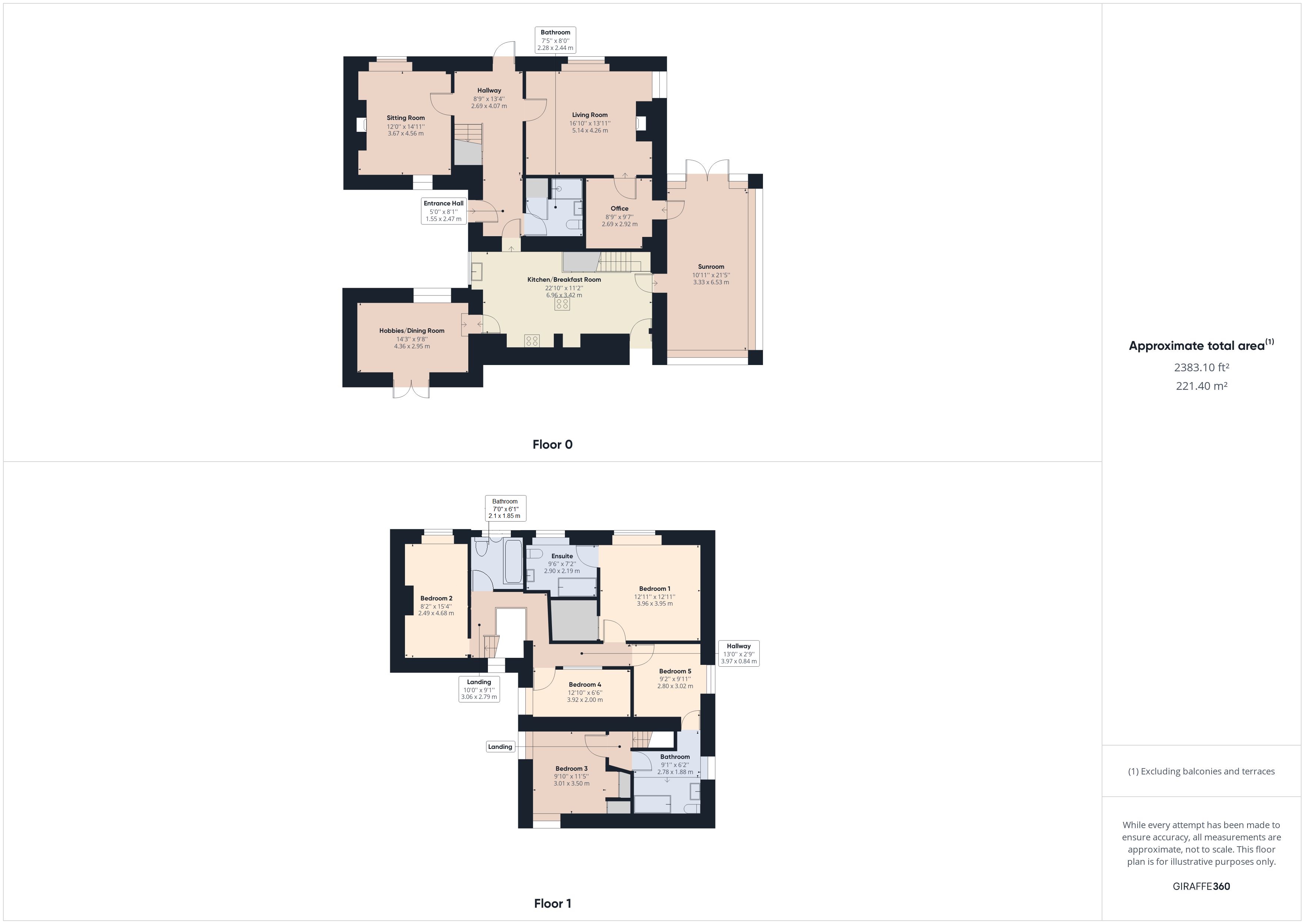
Rose Barn Floorplan View original
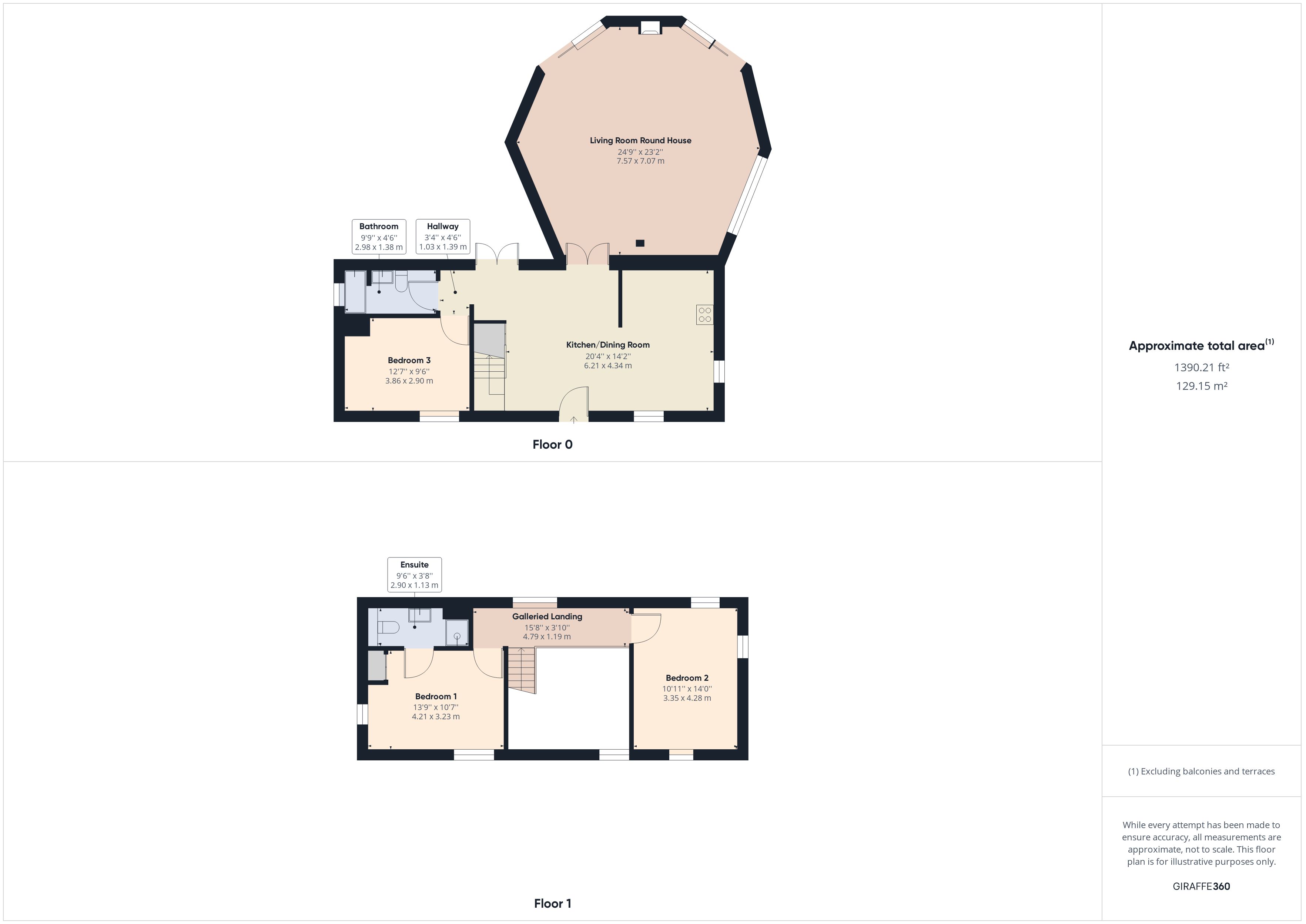
Oak Barn Floorplan View original
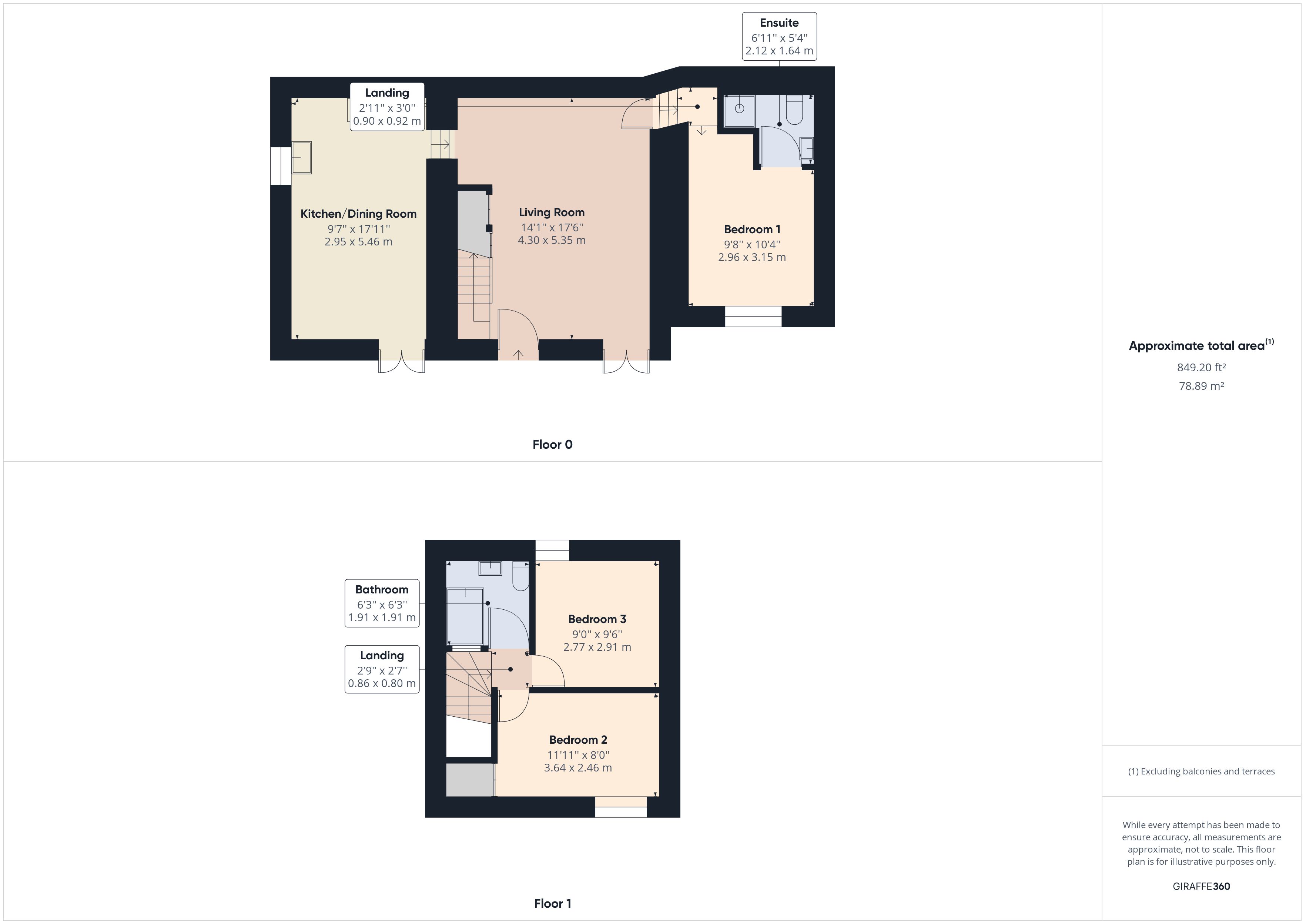
Ivy Barn Floorplan View original
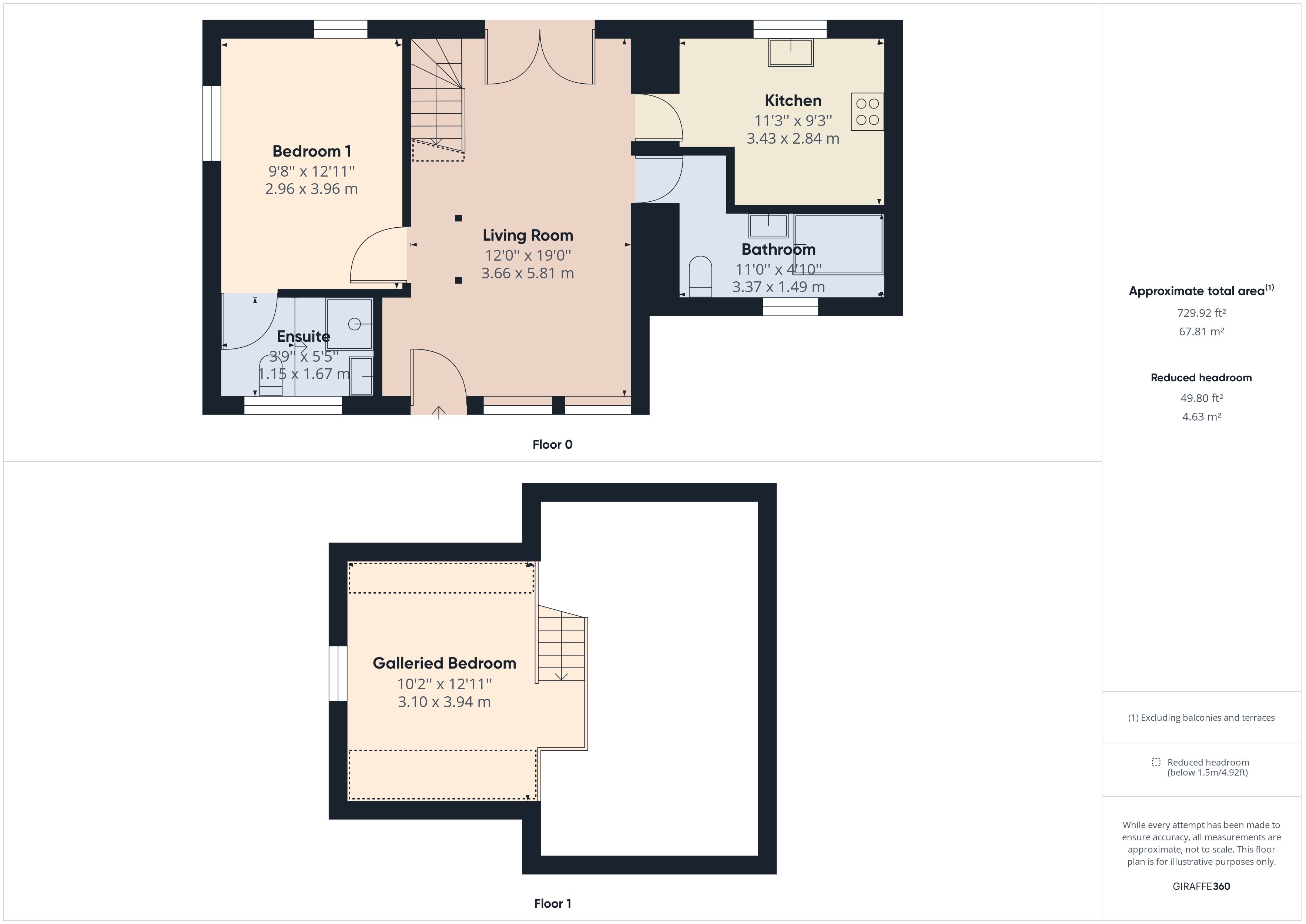
Granary Floorplan View original
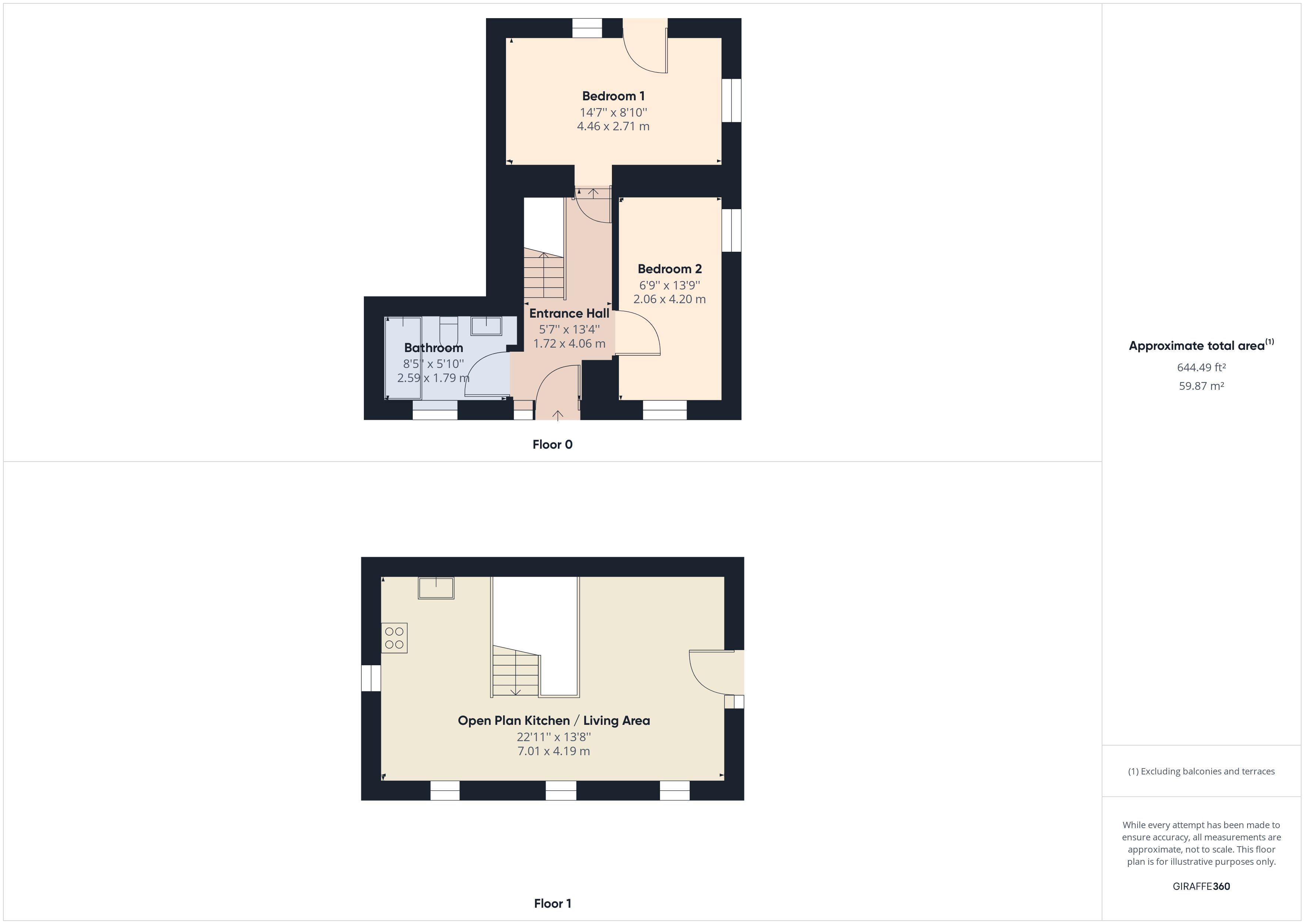
Acorn Floorplan View original
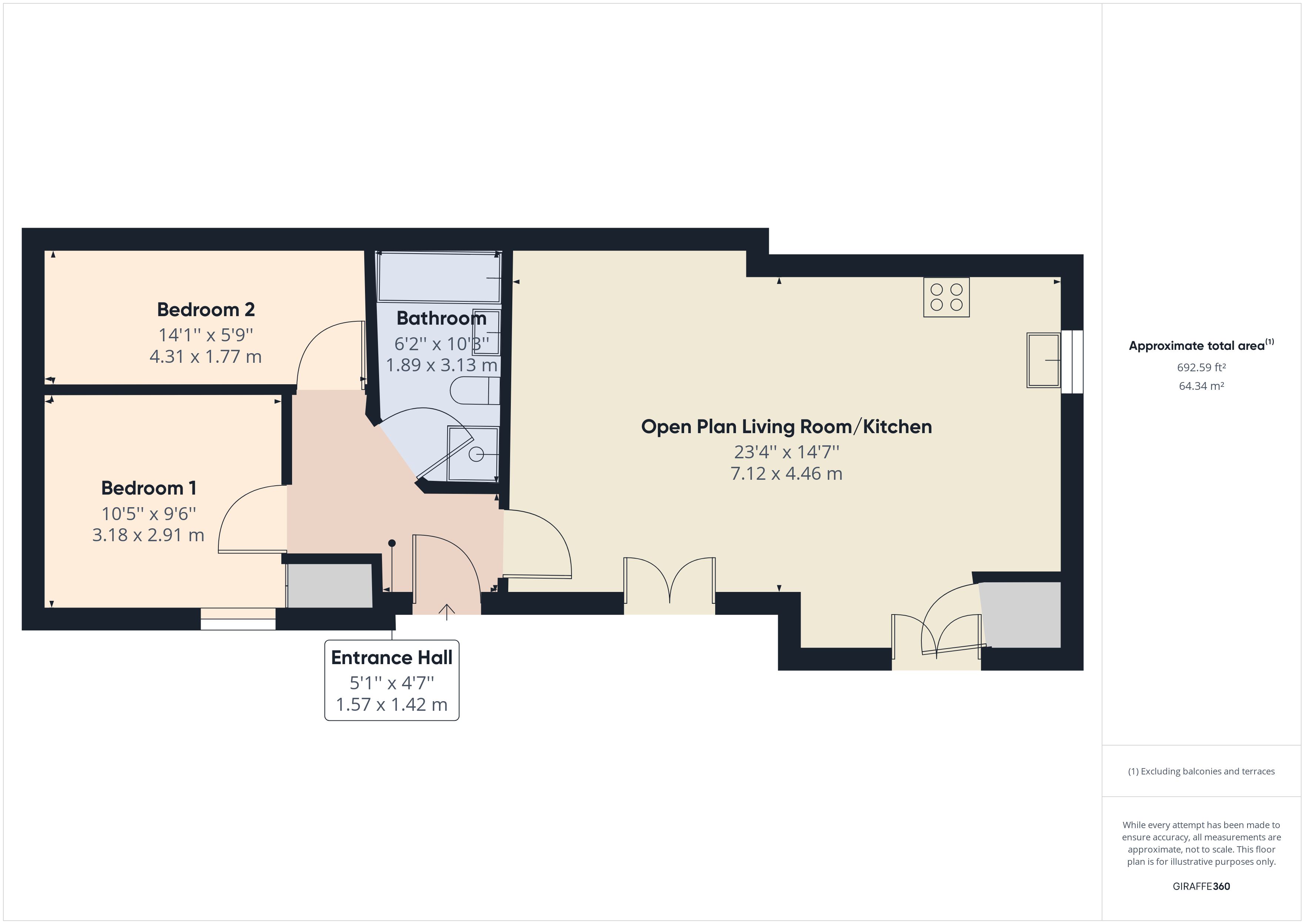
For more information about this property, please contact
Bond Oxborough Phillips - Bude, EX23 on +44 1288 358014 * (local rate)
Disclaimer
Property descriptions and related information displayed on this page, with the exclusion of Running Costs data, are marketing materials provided by Bond Oxborough Phillips - Bude, and do not constitute property particulars. Please contact Bond Oxborough Phillips - Bude for full details and further information. The Running Costs data displayed on this page are provided by PrimeLocation to give an indication of potential running costs based on various data sources. PrimeLocation does not warrant or accept any responsibility for the accuracy or completeness of the property descriptions, related information or Running Costs data provided here.














































.png)


