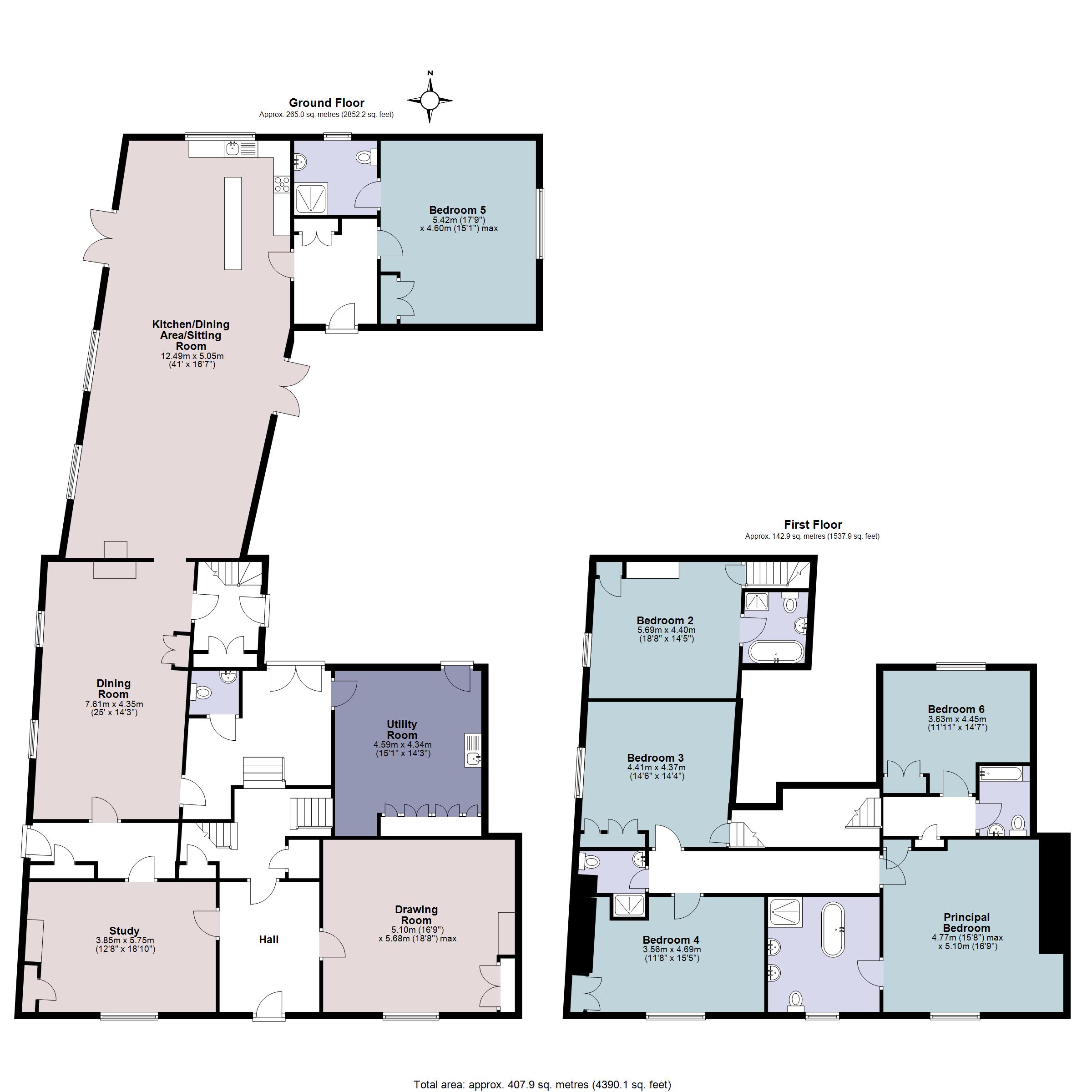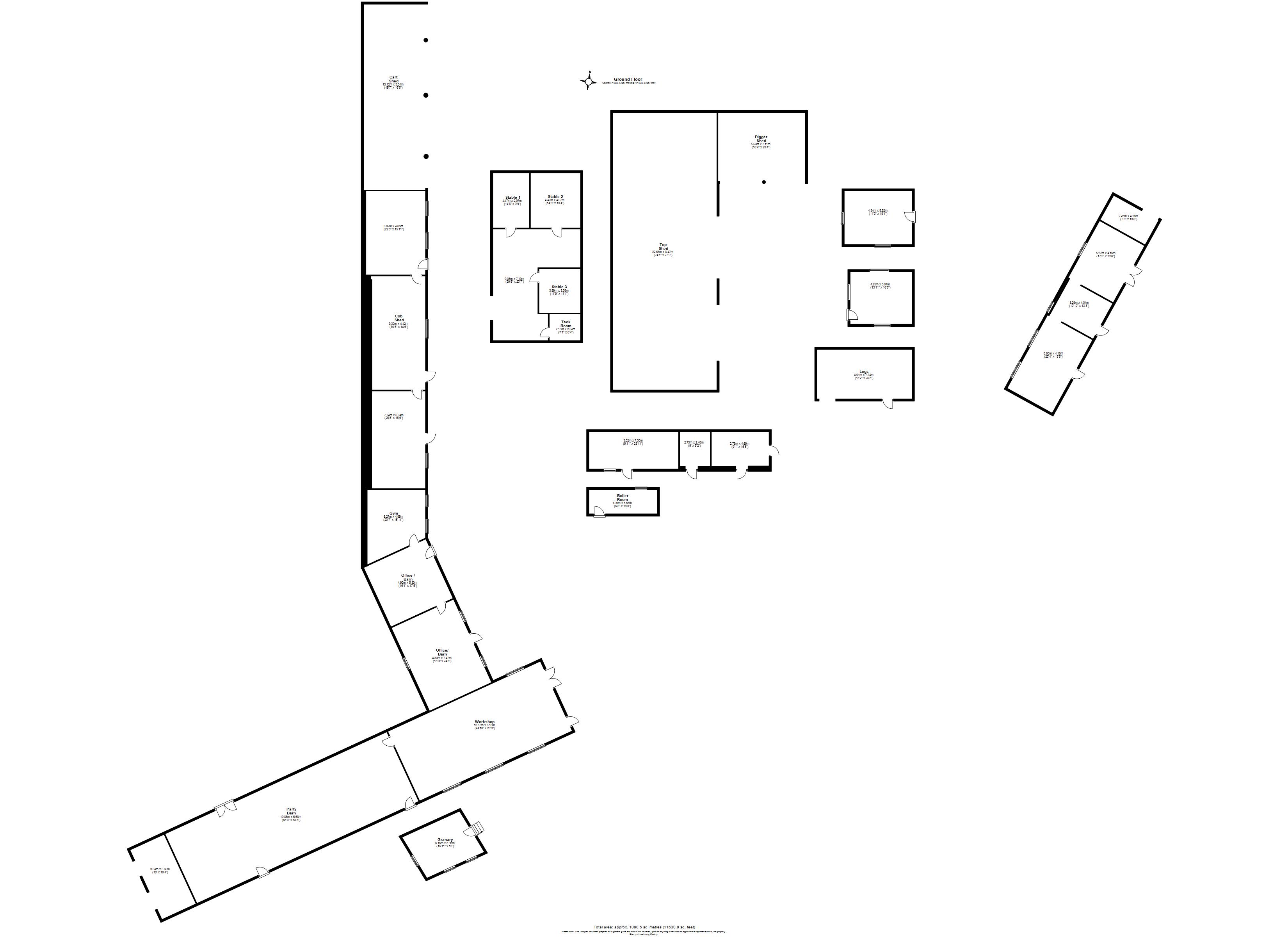Detached house for sale in Petrockstow, Okehampton, Devon EX20
* Calls to this number will be recorded for quality, compliance and training purposes.
Property features
- Exquisite and impressive family home
- Charming characterful features
- Extensive range of outbuildings totalling over 11,000 sq ft
- Gardens and grounds of just over 36 acres
- Sweeping drive
- EPC Rating = F
Property description
Wonderful south facing farmstead surrounded by its own grounds and gardens extending to over 36 acres, including an array of outbuildings.
Description
This incredible rural family home is nestled centrally within its own land, extending to just over 36 acres, in a thoroughly private and peaceful location. Thoughtfully and tastefully renovated and greatly improved by the current owners, this charming home offers flexible living accommodation with six bedrooms and almost 5000 square feet of living space with much additional potential for both single family and multi-generational living.
With origins reaching back to the Doomsday Book, Hartleigh Barton originally formed part of the Hartleigh Manor and Clinton Estate and remained in the ownership of the Risdon family for nearly 300 years.
This charming home is a real tale of history, with the original 17th century manor house to the rear and a wonderful Georgian south facing façade. It retains all of the wonderful period character and charm of its historic origins with all the modern conveniences and style. The current owners have extended and enhanced the property to the rear to create a modern, vaulted, triple aspect, open plan kitchen, dining, living space extending to over 40ft. Perfect for family living and entertaining, the high ceilings and French doors to both sides flood the room with natural light and provide access on to both the raised patio and gardens as well as enclosed courtyard and rear parking area. The modern, industrial style kitchen is fitted with a range of stylish base units, modern Aga range cooker, double Butler sink and kitchen island. Originally created as an annexe, this room offers much potential for flexible family living with underfloor heating and the benefit of a good-sized double bedroom with en suite shower room and wonderful views across the surrounding fields as well as separate rear access and hall.
To the rear of the property, the original manor house provides a spacious dining room with beamed ceiling, window seats, inglenook fireplace and charming traditional cupboards, perfect for entertaining. To the front of the property, the south facing Georgian façade offers two formal reception rooms with high ceilings, sash windows, parquet flooring and traditional fireplaces. The main entrance hall leads to a split staircase and to the rear boot room and utility room with separate rear access proving very useful after long, muddy walks.
Upstairs, there are five further bedrooms, one accessed via a separate staircase and offering charming beamed ceiling and en suite bathroom with separate shower, making it an ideal space for guests. The spacious bedrooms to the first floor all offer individual charm and character features and countryside views, two of which offer the benefit of an en suite. The principal bedroom is beautifully proportioned with fabulous luxury en suite bathroom with claw footed central bath perfectly positioned to take in the unspoilt rural views, separate modern shower and built in storage cupboards. There is also the benefit of a family bathroom and shower room on the first floor.
Gardens and Grounds
Extending to over 36 acres, Hartleigh Barton offers wonderful surroundings with much further potential should any prospective purchaser wish. The current owners have created a charming front garden, mainly laid to lawn with well-stocked, easily maintained beds and borders and path leading to the impressive front door. The remaining gardens wrap the property on all sides and are mainly laid to lawn, providing a manageable and beautiful surrounding space. A large patio has been created to the side of the property with easy access to the kitchen for outdoor entertaining as well as to the swimming pool which is protected from the wind by walling to create a lovely, secluded space for entertaining. The barn provides a charming backdrop to the patio and excellent additional storage options. The remaining land is divided into a number of paddocks surrounding the property on all sides and offer wonderful, far reaching rural views.
To the East of the property is a chicken pen, orchard, stunning pond with summer house perfect for enjoying a morning coffee, greenhouse, vegetable garden and outdoor riding school for any equestrian enthusiasts. The gardens and grounds are surrounded by Clinton Estate woodland giving a feeling of total seclusion, privacy and tranquillity which is remarkably rare.
There are a number of outbuildings with the property (extending to over 11,000 sq ft) offering much further potential subject to any necessary consents, but equally currently used for storage and needing little in the way of ongoing maintenance. Two of the buildings are listed and include the stunning raised granary and a beautiful thatched barn, currently used for storage. They provide a beautiful backdrop and interest to the gardens and the current owners have ensured that the majority of the outbuildings have been re-roofed and structurally improved to provide easily maintained structures. In addition, there are a number of additional barns, one of which contains the original cider press workings and has in the past been used as a “party barn” with a fabulous vaulted ceiling.
The Old Mill house is a wonderful stone built building located along the sweeping driveway to the property, offering much potential should any purchaser wish for a variety of uses, subject to any necessary consents. In addition, there is a converted barn currently being used as a gym and office with vaulted ceiling and woodburner, as well as log store, open barn storage, American barn with 3 loose horse boxes and electricity/water installed in the stabling.
Location
Hartleigh Barton is set in a rural location surrounded by beautiful Devon countryside, close to the small villages of Petrockstowe and Sheepwash and just 10 miles north of the picturesque town of Okehampton. Sheepwash has a parish church and a renowned public house, The Half Moon Inn which is a traditional fishing inn with fishing rights of several miles along the River Torridge. Several shops can be found in Hatherleigh, approximately four miles away.
Okehampton offers a choice of shops, including a Waitrose supermarket, leisure facilities and a train station. Schooling in the area includes primary schools at Merton, Hatherleigh and an outstanding primary at nearby Highampton. Secondary schooling is available at Okehampton College (Ofsted ‘Outstanding’) and Exeter College (Ofsted ‘Outstanding’) together with a number of noted independent schools including Shebbear College, Mount Kelly, West Buckland, Exeter School and Stover.
The north coast beaches are only about 18 miles away, renowned for its spectacular scenery and providing excellent opportunities for walking, riding and surfing. From Okehampton, there is easy access onto the A30 dual carriageway leading west into Cornwall and east to the university and cathedral city of Exeter, where there is access onto the M5 motorway.
There is a mainline train station at Exeter with regular services to London Paddington ( just over 2 hours) and London Waterloo.
Square Footage: 4,945 sq ft
Acreage:
36.82 Acres
Directions
What3words:
///laptop.hardback.humans
Additional Info
Mains water and electricity. Private drainage and oil central heating.
Rights of Way: There is a public footpath which runs across part of the land. Further information is available from the agent.
Property info
For more information about this property, please contact
Savills - Exeter, EX1 on +44 1392 976212 * (local rate)
Disclaimer
Property descriptions and related information displayed on this page, with the exclusion of Running Costs data, are marketing materials provided by Savills - Exeter, and do not constitute property particulars. Please contact Savills - Exeter for full details and further information. The Running Costs data displayed on this page are provided by PrimeLocation to give an indication of potential running costs based on various data sources. PrimeLocation does not warrant or accept any responsibility for the accuracy or completeness of the property descriptions, related information or Running Costs data provided here.





































.png)