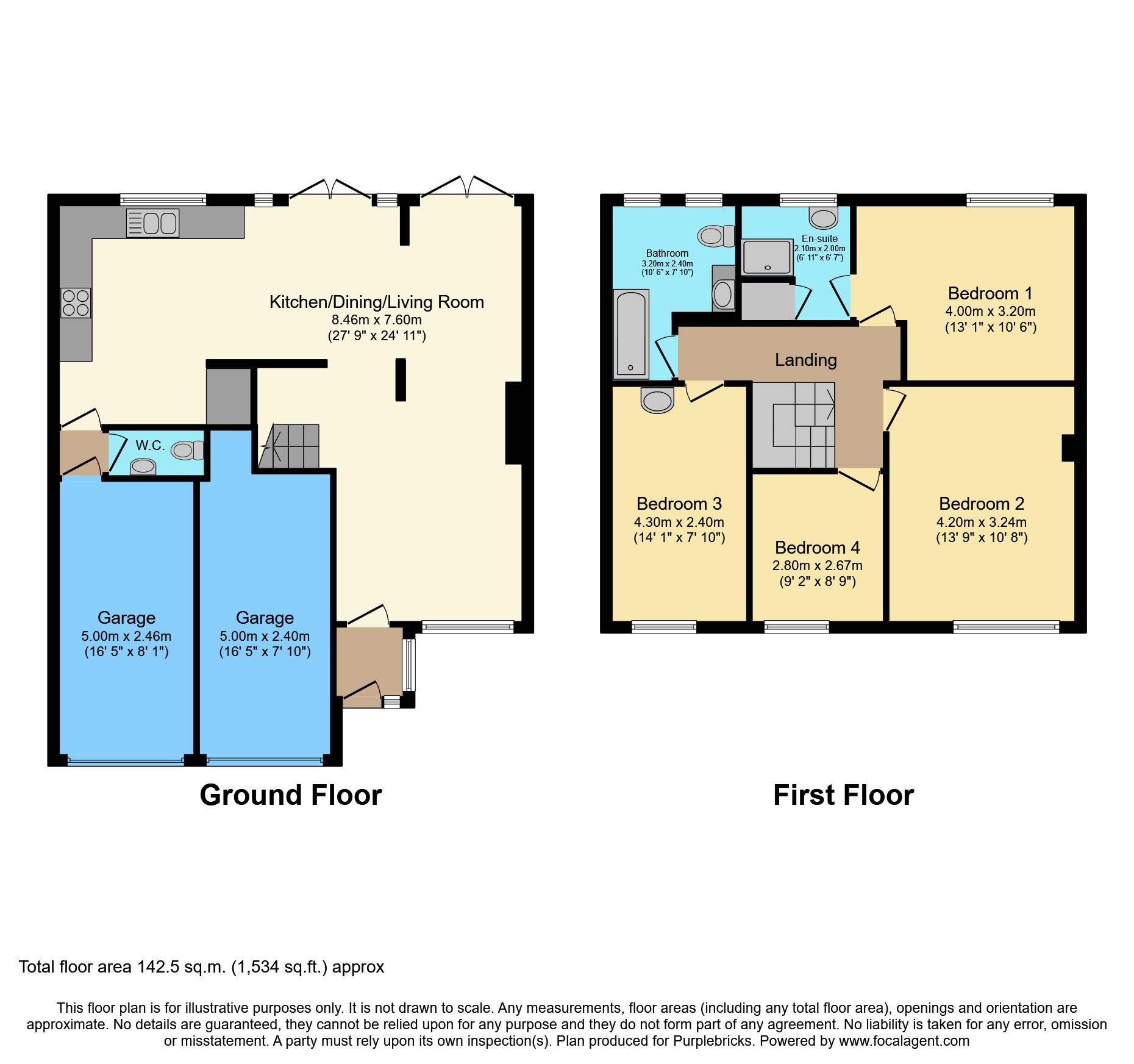Detached house for sale in Heather Drive, Rubery B45
* Calls to this number will be recorded for quality, compliance and training purposes.
Property features
- Beautifully presented four bedroom detached house
- Superb open plan living room and breakfast kitchen
- Master bedroom with en-suite shower room
- Luxury spacious family bathroom
- Double garage and parking to front
- South facing gardens to two sides at the rear
- Gas central heating and double glazing
- Popular residential cul- de sac location
- Internal viewing essential
Property description
A thoughtfully extended and tastefully decorated four bedroom detached family home set in a delightful cul-de-sac and offering spacious living accommodation wonderfully open plan on the ground floor.
Rubery Village is located to the South of Birmingham approximately 3 miles from Junction 4 of the M5 Motorway – so providing easy access to all parts of the country via M5, M42 & M6.
The shopping centre contains various shops to include: Post Office, Banks, Estate Agents, Hardware Stores, Butchers Shops, Supermarkets, Building Merchants, Funeral Directors, Chemists, Hairdressers, Cafes, restaurants, takeaways, Opticians, Library, Carpet Stores, Charity Shops and a number of specialist shops.
For those who enjoy the outdoors you have the Lickey Hills and Waseley Hills Country Park, as well as the Lickey Hills Golf Course.
For children and young people there are Beavers, Cubs, Scouts, Rainbows, Brownies, Guides, Theatre and Dance Groups.
Rubery is well connected transport wise, there are regular bus services to Birmingham, Worcester, Bromsgrove, Halesowen and Redditch as well as to more local destinations. Longbridge Rail Station is within a short drive away and the frequent service to Birmingham New Street offers easy connections for destinations across England, Wales and Scotland.
The measurements for this gas centrally heated and double glazed property comprise;
Porch
Open Plan Living
8.46m max x 7.60m max
Guest W.c.
First Floor Landing
Bedroom One
4.00m x 3.20m
En-Suite Shower Room
Bedroom Two
4.20m x 3.24m
Bedroom Three
4.30m x 2.40m
Bedroom Four
2.80m x 2.67m
Family Bathroom
Garage
5.00m x 2.46m
Garage Two
5.00m x 2.40m
Property Ownership Information
Tenure
Freehold
Council Tax Band
E
Disclaimer For Virtual Viewings
Some or all information pertaining to this property may have been provided solely by the vendor, and although we always make every effort to verify the information provided to us, we strongly advise you to make further enquiries before continuing.
If you book a viewing or make an offer on a property that has had its valuation conducted virtually, you are doing so under the knowledge that this information may have been provided solely by the vendor, and that we may not have been able to access the premises to confirm the information or test any equipment. We therefore strongly advise you to make further enquiries before completing your purchase of the property to ensure you are happy with all the information provided.
Property info
For more information about this property, please contact
Purplebricks, Head Office, B90 on +44 24 7511 8874 * (local rate)
Disclaimer
Property descriptions and related information displayed on this page, with the exclusion of Running Costs data, are marketing materials provided by Purplebricks, Head Office, and do not constitute property particulars. Please contact Purplebricks, Head Office for full details and further information. The Running Costs data displayed on this page are provided by PrimeLocation to give an indication of potential running costs based on various data sources. PrimeLocation does not warrant or accept any responsibility for the accuracy or completeness of the property descriptions, related information or Running Costs data provided here.








































.png)


