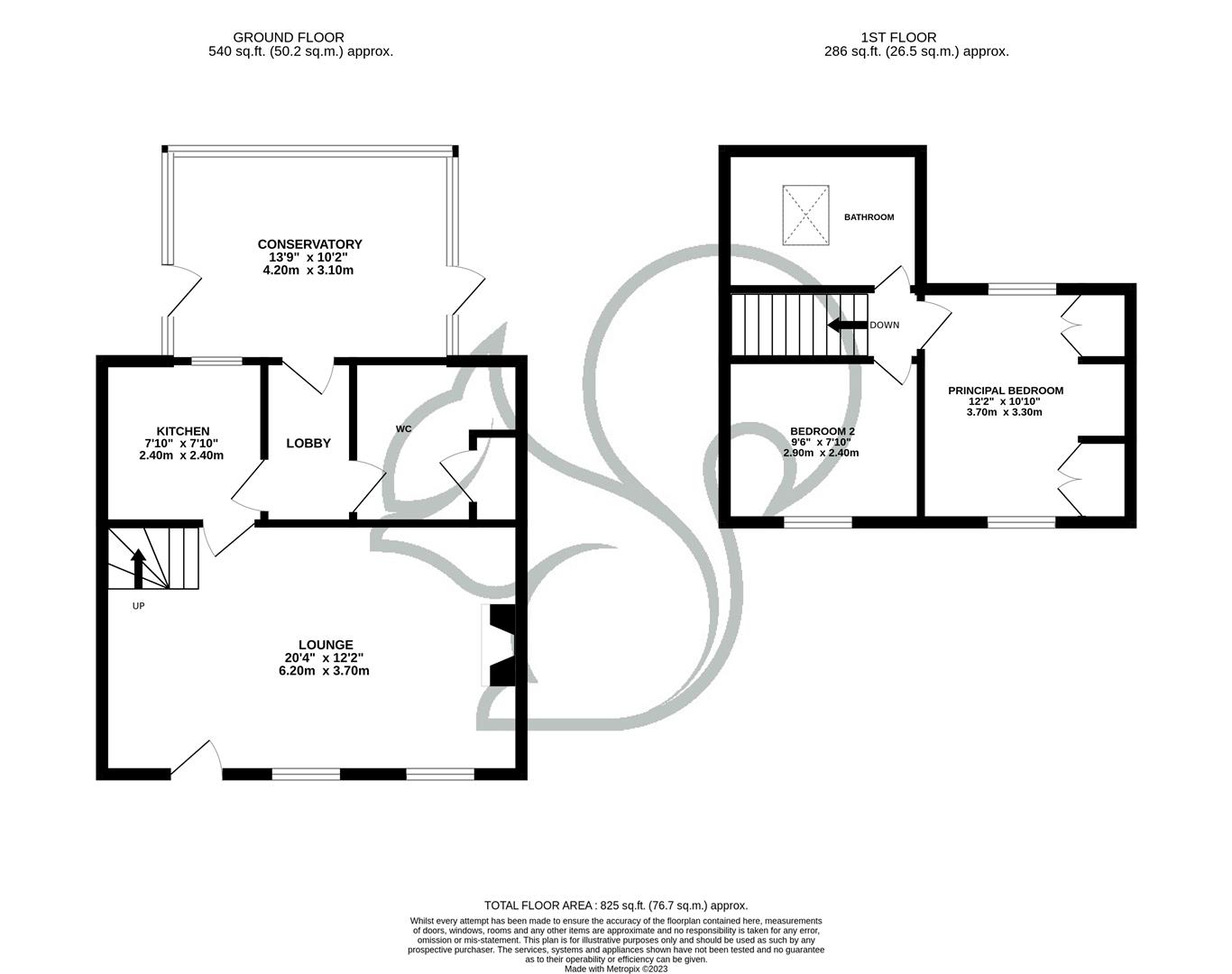Cottage for sale in Cats Lane, Sudbury CO10
* Calls to this number will be recorded for quality, compliance and training purposes.
Property features
- No onward chain
- Walking Distance to Town Centre
- Attractive Rear Garden
- Sun Room Overlooking Garden
- Generous Living Space
- Utility Area
- Well Presented Throughout
- Bright and Airy
Property description
Offered for sale with no onward chain is this charming and well presented two bedroom victorian cottage set within short walking distance from Sudbury Town Centre offering generous living space, two well sized bedrooms, a sunroom and a well sized rear garden.
Set amid a row of Victorian terrace properties dating back to circa 1890, this property stands out thanks to its contemporary anthracite front door with matching window ledges. Entry to this home is gained to the living room, spanning the width of the property this generous space offers good natural light from dual aspect windows and makes a feature of a gas fireplace with polished black stone hearth and exposed timber ceiling beam. The kitchen if fit with a range of wood effect floor and wall mounted units finished with stone effect counter tops, tiled splash backs, inset sink with mixer tap and tiled flooring. The utility area offers a tiled finish offering inset stainless steel sink with chrome mixer tap, space for a tumble dryer and low level WC. To the rear of the property is the sun room, occupying an elevated position with scenic views over the garden. The first floor offers two well sized bedrooms, the master bedroom provides integrated wardrobe space offering space for a double bed with dual aspect windows offering views to the front and rear. Concluding the internal accommodation is the bathroom, this well appointed space has a partially tiled finish comprising of a panel bath with shower over the tub, low level WC and vanity unit with Velux style window.
Externally the property enjoys a well sized rear garden mostly laid to lawn with a variety of mature, established trees, plants and shrubs set within bedded areas around the garden. To the side is a path running to the bottom of the garden allowing storage space and a wooden shed.
Call Oakheart today to arrange a viewing!
Lounge (6.20 x 3.70 (20'4" x 12'1"))
Lobby
Kitchen (2.40 x 2.40 (7'10" x 7'10"))
Wc
Conservatory (4.20 x 3.10 (13'9" x 10'2"))
Principal Bedroom (3.70 x 3.30 (12'1" x 10'9"))
Bedroom Two (2.90 x 2.40 (9'6" x 7'10"))
Bathroom
Property info
For more information about this property, please contact
Oakheart Property - Sudbury, CO10 on +44 1787 336178 * (local rate)
Disclaimer
Property descriptions and related information displayed on this page, with the exclusion of Running Costs data, are marketing materials provided by Oakheart Property - Sudbury, and do not constitute property particulars. Please contact Oakheart Property - Sudbury for full details and further information. The Running Costs data displayed on this page are provided by PrimeLocation to give an indication of potential running costs based on various data sources. PrimeLocation does not warrant or accept any responsibility for the accuracy or completeness of the property descriptions, related information or Running Costs data provided here.
























.png)
