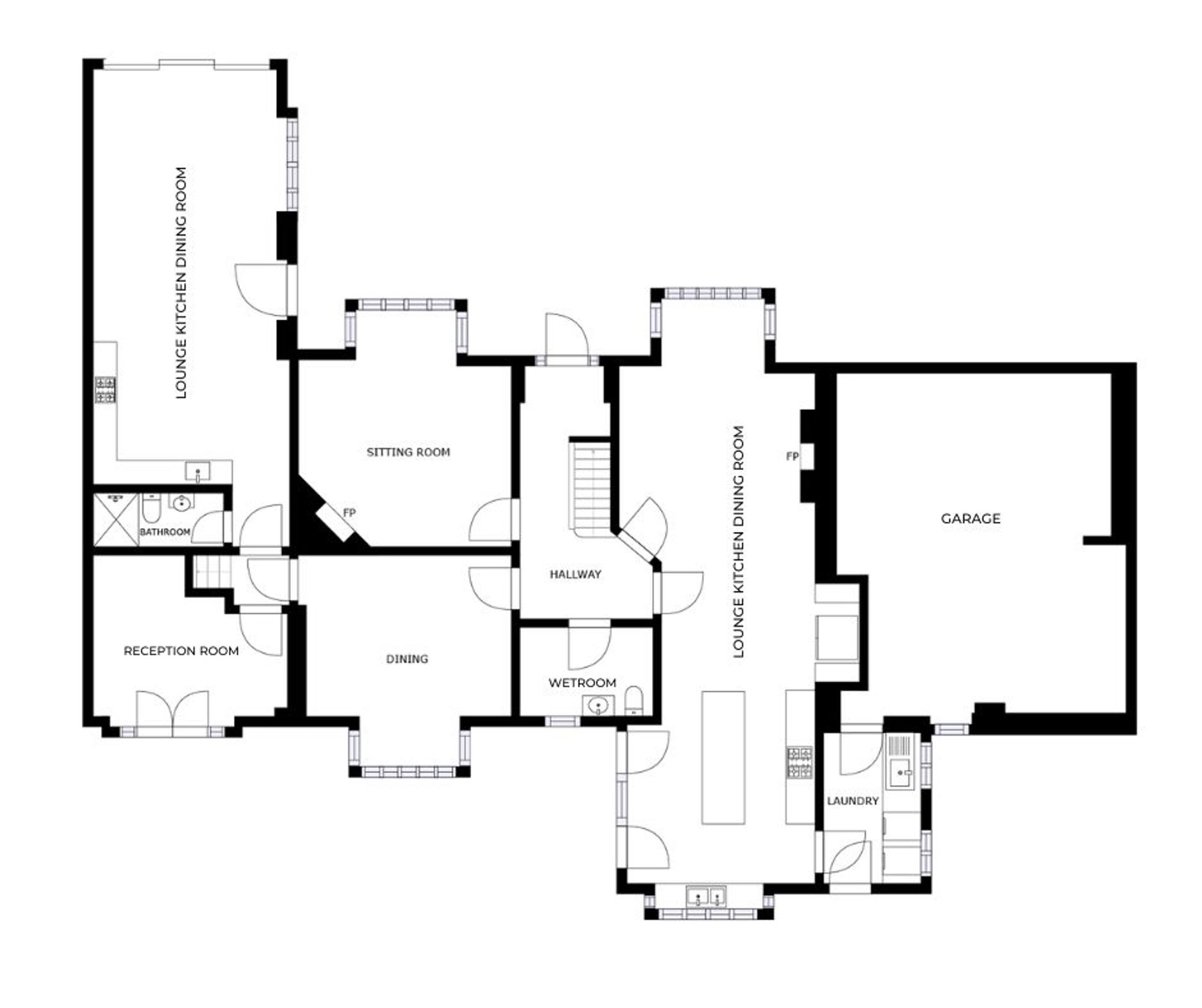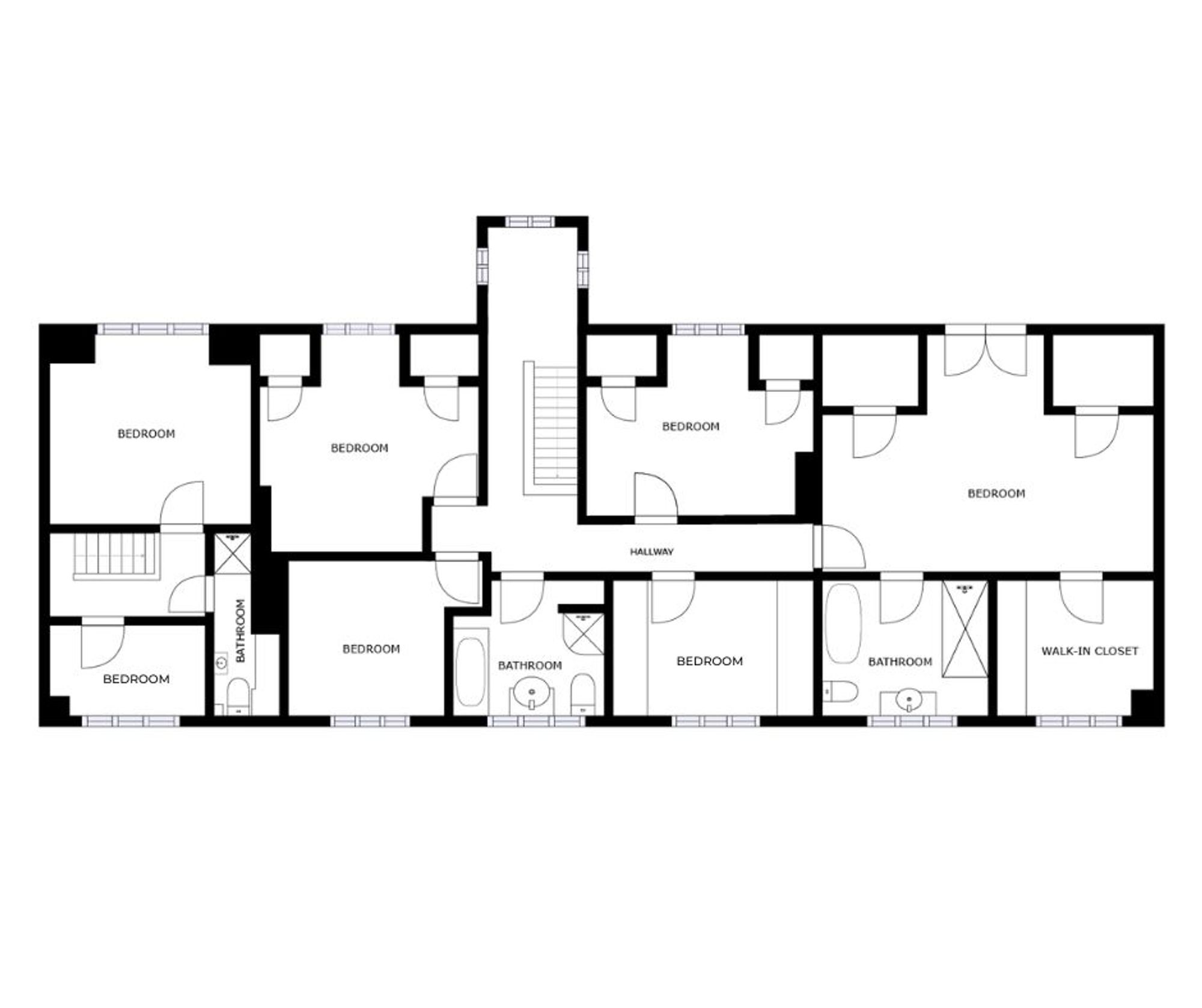Detached house for sale in Little Glen Road, Glen Parva, Leicester LE2
* Calls to this number will be recorded for quality, compliance and training purposes.
Property features
- Gas Central Heating Double glazing, Underfloor Heating, Alarm, CCTV
- Entrance Hall, Ground Floor Wet Room, Formal Living Room, Formal Dining Room
- Stunning Open Plan Living Kitchen Dining Room, Utility Room
- First Floor Split Level Galleried Landing, Master Bedroom with Balcony, Dressing Room and En-Suite Bathroom
- Four Further Generous Bedrooms, Family Bathroom
- Annex - Open Plan living Kitchen Dining Room, Wet Room, Gym/Reception Room
- Two Bedrooms, Shower Room
- Deep Front Garden, Electric Gates, Sweeping Driveway
- Double Garage, Private Rear Garden, Field Views to the Front
Property description
A distinctive, stunning seven-bedroom detached property with stunning field views to the front and occupying a generous-sized plot of 0.4 of an acre and in excess of 3.700 square ft of accommodation. The property has a stylish theme throughout and has been finished to a high specification with a light and airy flow of accommodation to include a stunning open plan living fitted kitchen dining room in excess of 40ft and a generous sized master bedroom with a walk-in dressing room and e-suite bathroom. The property also has the added benefits of an annex to the side providing a further open-plan living kitchen dining room, gym, two bedrooms and two shower rooms. The property is accessed via electric gates to the front leading to a sweeping gravelled driveway and a large private front garden. Properties of this nature rarely come to the open market, and internal viewing is highly recommended to fully appreciate the accommodation on offer.
EPC Rating: C
Location
The property is perfectly situated for everyday amenities within the Glen Parva or further afield in Blaby Town Centre, popular local schooling including Glenhills Primary School and regular bus routes running to and from Leicester City Centre. The main ring road is also within reach, giving access to M1 & M69 motorway junctions and Fosse Retail Park.
Entrance Hall
With stairs to the first-floor landing, alarm panel, and Kardean flooring.
Ground Floor Wet Room (2.90m x 1.98m)
With a double glazed window to the rear elevation, wet room style shower with electric shower, WC, wash hand basin, under floor heating and a heated chrome towel rail.
Sitting Room (5.38m x 4.47m)
With a double-glazed bay window to the front elevation, a media wall with built-in feature electric fire, a TV point and a radiator.
Dining Room (4.42m x 4.32m)
With a double glazed bay window to the rear elevation and a radiator.
Open Plan Living Fitted Kitchen Dining Room (12.70m x 4.39m)
With double-glazed windows to the front, side and rear elevations and bi-folding doors to the rear garden.
Living Area with log burner and TV point.
Dining Area and Kitchen with a sink and drainer unit with a range of wall and base units with work surfaces over, centre island with breakfast bar, two built-in ovens and hob with stainless steel chimney hood over, dishwasher, American style fridge freezer with ice maker, Karndean flooring, inset ceiling spotlights, two double radiators and a single radiator.
Utility Area (3.25m x 2.08m)
With double-glazed windows to the side elevation, a double-glazed door to the rear garden, stainless steel sink and drainer unit with base units and work surface over, plumbing for a washing machine, extractor fan, inset ceiling spotlights, Karndean flooring, internal door to the garage and a radiator.
First Floor Split Galleried Landing
With double glazed windows to the front and side elevations and a radiator.
Master Bedroom (6.91m x 5.00m)
With double-glazed French doors to a Juliette balcony enjoying stunning field views to the front elevation, two built-in eaves storage cupboards, inset ceiling spotlights, a TV point and two radiators.
Dressing Room (3.3m x 2.9m)
With a double-glazed window to the rear elevation and fitted hanging rails.
En-Suite (3.58m x 2.90m)
With a double-glazed window to the rear elevation, a large walk-in double shower with overhead rainforest shower and hand-held shower, bath wash hand basin, WC, inset ceiling spotlights, Karndean flooring and a heated chrome towel rail.
Bedroom Two (4.67m x 4.45m)
With a double-glazed window to the front elevation, a storage cupboard and a radiator.
Bedroom Three (4.39m x 3.25m)
With a double-glazed window to the rear and a radiator.
Bedroom Four (4.34m x 3.86m)
With a double-glazed window to the front elevation and a radiator.
Bedroom Five (3.76m x 2.90m)
With double-glazed window to the rear elevation and a radiator.
Bathroom (3.35m x 2.69m)
With double glazed window to the rear elevation, bath, separate shower cubicle, wash hand basin, WC inset ceiling spotlight, and heated chrome towel rail.
Open Plan Living Kitchen Dining Room (8.71m x 4.32m)
With double-glazed windows to the front and side elevations and a door to the front driveway.
Kitchen Area - with a sink and drainer unit with a range of wall and base units with work surfaces over, built-in oven and hob, extractor hood, plumbing for a washing machine, alarm panel, inset ceiling spotlights and a radiator.
Wet Room (2.95m x 1.22m)
With wetroom style flooring, rainforest shower and handheld shower, WC, wash hand basin, ceiling spotlights, extractor fan and a heated chrome towel rail.
Reception Room/Gym (4.34m x 3.71m)
With double-glazed French doors to the rear elevation, inset ceiling spotlights and a radiator.
First Floor
With access to:
Bedroom Six (4.34m x 3.71m)
With double-glazed window to the front elevation and a radiator.
Bedroom Severn (3.35m x 1.85m)
With double-glazed window to the rear elevation and radiator.
Shower Room (3.73m x 1.45m)
With a shower cubicle with over head rain forest shower and hand-held shower, WC, wash hand basin, inset ceiling spotlights, extractor fan, wall-mounted boiler and a heated chrome towel rail.
Front Garden
Mainly lawned garden with fencing and hedging to the perimeters, water feature and flower beds.
Garden
With a paved patio leading to a mainly lawned rear garden, covered seating area with sink, TV point and two roll-out awnings, hot tub, mature trees to the rear providing privacy, fencing to perimeter, storage area, shed, outside lighting and an outside tap.
Parking - Garage
25'4" x 22'
Currently used as a golf simulation room with astroturfed flooring and a putting green (this space would easily convert back to a garage), electric roller door to the front elevation, double glazed door to the rear garden, power and lighting
Parking - Driveway
Deep front garden access via double electric gates with intercom.
Property info
For more information about this property, please contact
Knightsbridge Estate Agents, LE18 on +44 116 448 0163 * (local rate)
Disclaimer
Property descriptions and related information displayed on this page, with the exclusion of Running Costs data, are marketing materials provided by Knightsbridge Estate Agents, and do not constitute property particulars. Please contact Knightsbridge Estate Agents for full details and further information. The Running Costs data displayed on this page are provided by PrimeLocation to give an indication of potential running costs based on various data sources. PrimeLocation does not warrant or accept any responsibility for the accuracy or completeness of the property descriptions, related information or Running Costs data provided here.



























































.png)

