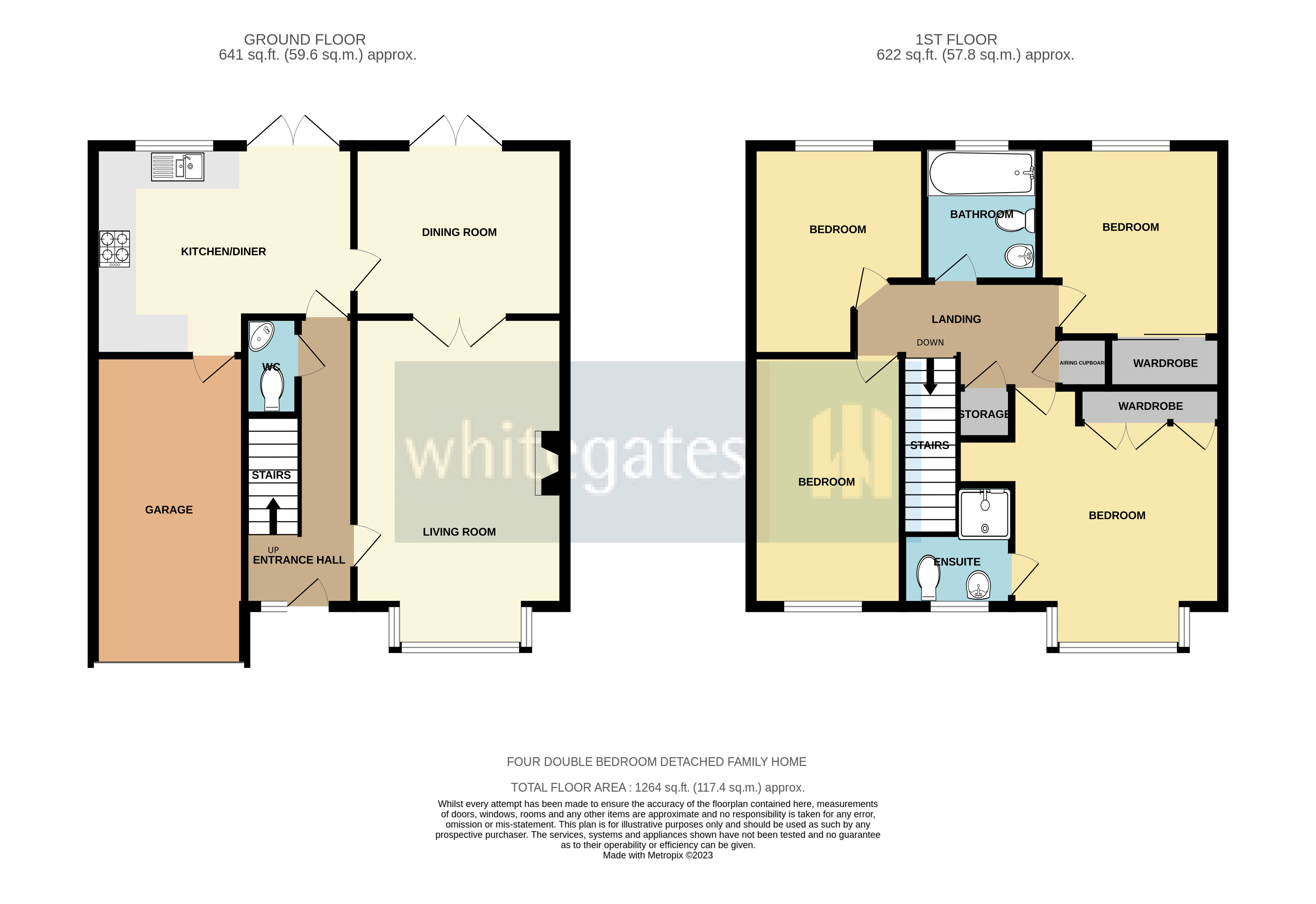Detached house for sale in Northfield Grange, South Kirkby, Pontefract, West Yorkshire WF9
* Calls to this number will be recorded for quality, compliance and training purposes.
Property features
- Four Double Bedroom Detached Family Home
- Two Spacious Reception Rooms
- Kitchen-Diner with French Doors to Garden
- Four Good Sized Double Bedrooms
- House Bathroom & Ensuite Shower Room
- Ground Floor Cloakroom with WC
- Private Enclosed Good Sized Garden
- Double Width Block Paved Driveway & Integral Garage
- Popular Location Close to Fields & Schools
- Train Stations & A1 Link Road Close By
Property description
***four double bedrooms - two reception rooms & dining kitchen***
Offering spacious family accommodation throughout and located in a popular area of South Kirkby close to schools, train stations and A1 link road, is this four double bedroom detached family home which must be viewed to appreciate the space on offer. The accommodation briefly comprises:- entrance hall, cloaks/WC, living room with walk in bay, dining room with French doors to garden and kitchen-diner with integral door to garage and further French doors to garden. Stairs and landing then lead to four double bedrooms, ensuite shower room and house bathroom. Outside there is a lawned front garden with hedges for privacy, double width impressed concrete driveway, integral garage and good sized rear enclosed garden. Chain free. South facing rear garden
Entrance Hall
Front entrance canopy and double glazed composite front door with matching side panel lead into a hallway with laminate flooring, staircase leading off and central heating radiator.
Cloakroom
Housing a low level WC and corner wash hand basin in white with splashback tiling and double central heating radiator.
Living Room (17' 6" x 11' 0" (5.33m x 3.35m))
Good sized living room with walk in UPVC double glazed bay window to the front aspect. Two double central heating radiators, living flame effect electric fire and glazed internal French doors opening to the dining room.
Dining Room (10' 0" x 9' 5" (3.05m x 2.87m))
Another spacious reception room with double central heating radiator and UPVC double glazed French doors leading out onto the rear garden.
Kitchen-Diner (15' 9" x 11' 2" (4.8m x 3.4m))
Fitted with a range of cream fronted units to both high and low levels having wood effect work tops and tiled splashbacks. Inset ceramic sink with chrome mixer tap, four ring induction hob with extractor hood over and separate fitted double oven and grill. Space for free standing fridge freezer, plumbing for washer and dishwasher, internal door to garage and central heating radiator to dining area. Tiled flooring, UPVC double glazed rear window and UPVC double glazed French doors leading out onto the rear garden.
Stairs And Landing
Staircase leads off the entrance hall with spindle railed banister to a landing area with loft access and storage cupboard.
Bedroom One (12' 2" x 11' 3" (3.7m x 3.43m))
Large double bedroom with fitted wardrobes and central heating radiator under a UPVC double glazed walk in bay window to the front aspect.
Ensuite Shower Room
Furnished with a white suite comprising a shower cubicle set to recess, low level WC and pedestal wash hand basin. Viny covering to floor and tiled to shower cubicle. Central heating radiator and UPVC double glazed window to the front aspect with frosted glass.
Bedroom Two (13' 3" x 8' 8" (4.04m x 2.64m))
Double bedroom with central heating radiator under UPVC double glazed window to the front aspect.
Bedroom Three (12' 7" x 9' 9" (3.84m x 2.97m))
Double bedroom with double central heating radiator under UPVC double glazed window to the rear aspect. Fitted wardrobes.
Bedroom Four (10' 10" x 10' 4" (3.3m x 3.15m))
Fourth double bedroom with central heating radiator and UPVC double glazed window to the rear aspect.
House Bathroom
Furnished with a cream suite comprising a modern panelled bath, low level WC and pedestal wash hand basin. Vynal floor covering, part tiled to walls, central heating radiator and extractor fan. UPVC double glazed window to the rear aspect with frosted glass.
Exterior
Lawned front garden and double width impressed concreted driveway leading to an integral garage with up and over garage doors, power and light. Side gated access leads around to a rear enclosed garden which is part lawned with a flagged patio.
Property info
For more information about this property, please contact
Whitegates - South Elmsall, WF9 on +44 1977 529209 * (local rate)
Disclaimer
Property descriptions and related information displayed on this page, with the exclusion of Running Costs data, are marketing materials provided by Whitegates - South Elmsall, and do not constitute property particulars. Please contact Whitegates - South Elmsall for full details and further information. The Running Costs data displayed on this page are provided by PrimeLocation to give an indication of potential running costs based on various data sources. PrimeLocation does not warrant or accept any responsibility for the accuracy or completeness of the property descriptions, related information or Running Costs data provided here.





































.png)

