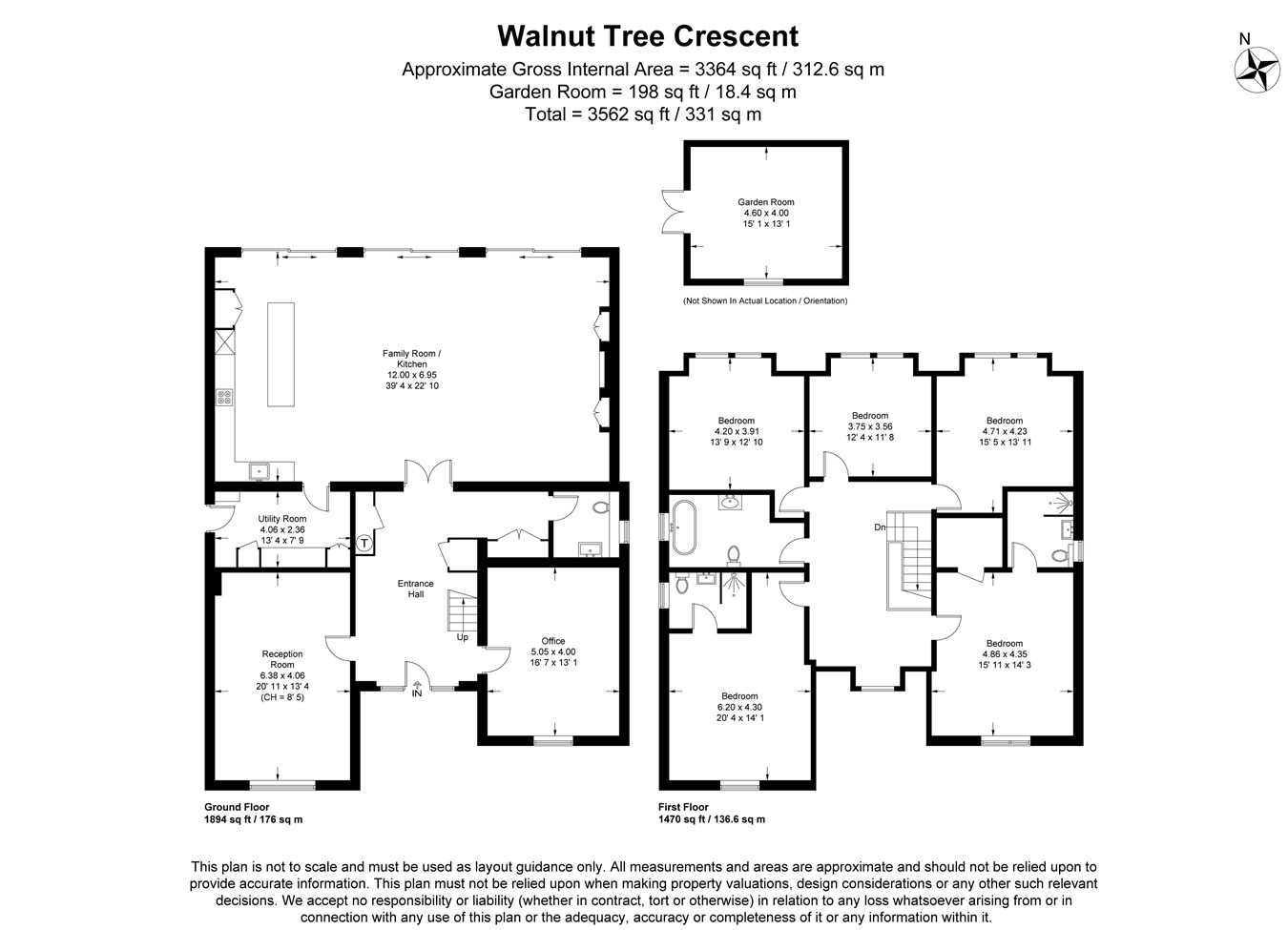Detached house for sale in Walnut Tree Crescent, Sawbridgeworth CM21
* Calls to this number will be recorded for quality, compliance and training purposes.
Property features
- Stylish 5 Double Bedroom Home
- Town Centre Location
- Magnificent Open Plan Kitchen/Family Room
- High Quality Finish
- 65ft Landscaped Garden
- Prime Position for Schooling & Train Station
Property description
Walnut Tree Crescent is a prominent and desirable part of the town and is ideally positioned for outstanding primary and senior schools. Sawbridgeworth also benefits from shops for all your day-to-day needs, restaurants, cafes and public houses. The mainline train station is just a 10 minute walk and serves London Liverpool Street and Cambridge.
Front Door
Part glazed composite door leading through to:
Entrance Vestibule
Very spacious entrance vestibule with oak staircase rising to first floor landing, Amtico flooring, underfloor heating, excellent storage, additional cupboard housing Megaflo system, meters etc.
Downstairs Cloakroom
Comprising a cistern enclosed w.c., wall mounted wash hand basin, part tiled walls, modern contemporary radiator, double glazed window to side, Amtico flooring.
Sitting Room
21' 0" x 13' 4" (6.40m x 4.06m) with a double glazed sash window to front, Amtico flooring, radiator.
Drawing Room/Office
16' 8" x 13' 2" (5.08m x 4.01m) with a double glazed sash window to front, Amtico flooring, radiator.
Magnificent Open Plan Kitchen/Family Room
39' 4" x 22' 10" (11.99m x 6.96m) a stunning room, with three sets of double glazed sliding doors and glass ceiling lantern providing lots of natural light, high quality kitchen with solid granite worktops, matching base and eye level units, four ring Bosch induction hob, built-in Bosch oven with additional oven/microwave/grill, full height integrated fridge/freezer, integrated dishwasher, island unit with solid granite worktop over, storage beneath, wine fridge, recess for breakfast bar and stools, extensive spotlighting, Amtico flooring. One end of this room consists of a media wall with shelved storage and electric fire.
Utility Room
13' 4" x 7' 10" (4.06m x 2.39m) with matching base and eye level storage with full height cupboards, granite worktop, recess and plumbing for washer and dryer, Valiant boiler, Amtico flooring, spotlighting, radiator, opaque double glazed door to side.
First Floor Landing
Carpeted landing with double glazed sash window to front, radiator, spotlighting, access to loft.
Principal Bedroom
16' 0" x 14' 4" (4.88m x 4.37m) with a double glazed sash window to front, part vaulted ceiling, radiator, fitted carpet, spotlighting leading through to:
Walk-In Wardrobe
Carpeted with spotlighting.
En-Suite Shower Room
Spacious shower room with walk-in shower cubicle with rainhead shower, further shower attachment, wash hand basin set into vanity unit with cupboards beneath, cistern enclosed w.c., fully tiled walls and flooring, heated towel rail, extractor fan, opaque window to side.
Bedroom 2
20' 4" x 14' 2" (6.20m x 4.32m) a spacious room with part vaulted ceiling, double glazed sash window to front, carpet, radiator.
En-Suite Shower Room
High quality suite comprising thermostatic controlled rainhead shower, additional shower attachment, fully tiled, contemporary wash hand basin set into vanity unit with drawer beneath, cistern enclosed flush w.c., heated towel rail, opaque window to side, extractor fan, spotlighting.
Family Bath/Shower Room
Comprising a free-standing bath with hot and cold tap and shower attachment, wash hand basin set into vanity unit with drawers beneath, tiled shower cubicle with rainhead shower, cistern enclosed flush w.c., heated towel rail, fully tiled walls and flooring, spotlighting, extractor fan.
Bedroom 3
15' 6" x 14' 0" (4.72m x 4.27m) a spacious room with double glazed sash window to rear with views over garden, fitted carpet, radiator.
Bedroom 4
13' 10" x 12' 10" (4.22m x 3.91m) with a double glazed sash window to rear with views over garden, fitted carpet, radiator.
Bedroom 5
12' 4" x 11' 8" (3.76m x 3.56m) with a double glazed sash window to rear with views over garden, fitted carpet, radiator.
Outside
The Rear
A beautifully landscaped rear garden, measuring approximately 65’0 x 50’0 with an extensive paved patio continuing the full width of the property. The rear of the garden is predominantly laid to law, divided by a paved pathway, leading to a further paved entertaining area at the far end of the garden.
Outbuilding/Garden Room
15' 2" x 13' 2" (4.62m x 4.01m) contemporary timber cladded garden room with double glazed bi-folding doors, double glazed window to front with power and light laid on, spotlighting, ideal home office/gym.
Local Authority
East Herts District Council
Band ‘F’
Property info
For more information about this property, please contact
Wright & Co, CM21 on +44 1279 246649 * (local rate)
Disclaimer
Property descriptions and related information displayed on this page, with the exclusion of Running Costs data, are marketing materials provided by Wright & Co, and do not constitute property particulars. Please contact Wright & Co for full details and further information. The Running Costs data displayed on this page are provided by PrimeLocation to give an indication of potential running costs based on various data sources. PrimeLocation does not warrant or accept any responsibility for the accuracy or completeness of the property descriptions, related information or Running Costs data provided here.




























.png)