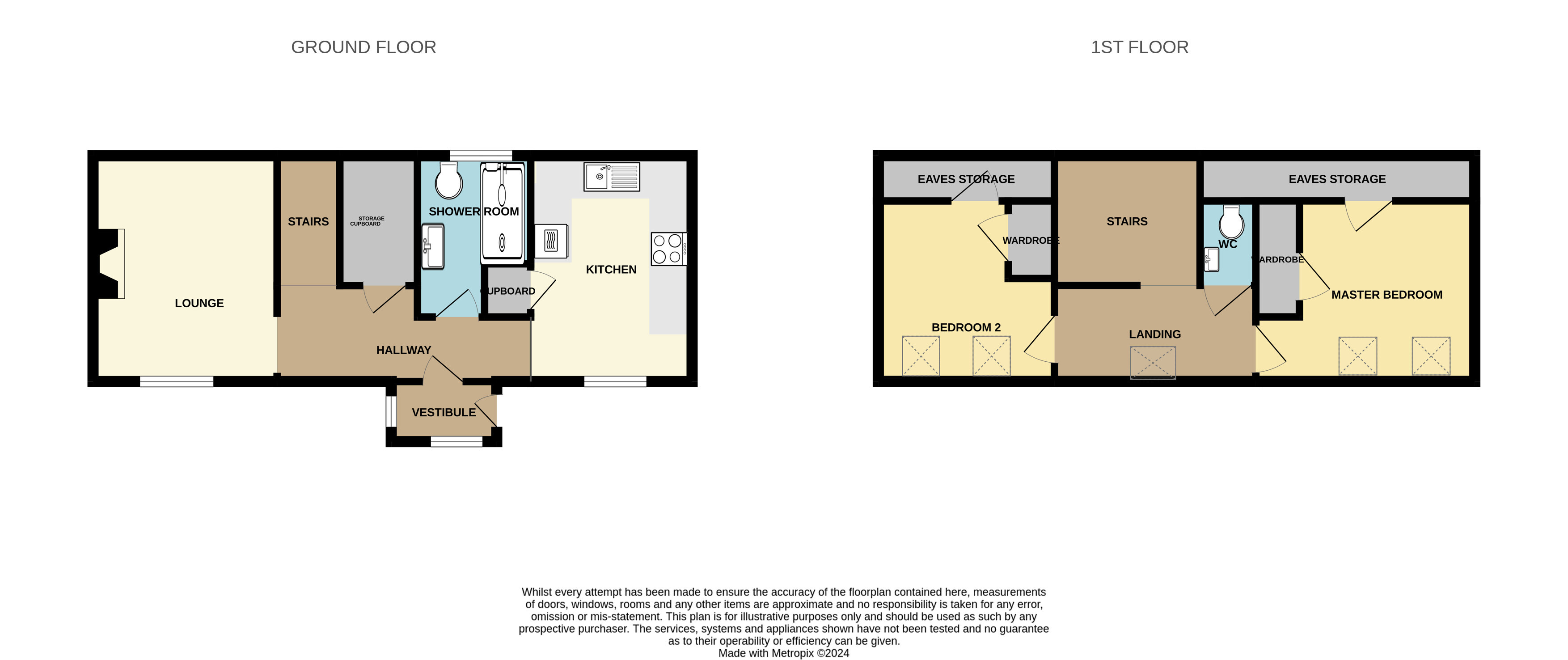Detached house for sale in Sinclair Street, Halkirk KW12
* Calls to this number will be recorded for quality, compliance and training purposes.
Property features
- A beautiful cottage with large workshop to rear
- Detached one and A half storey
- Completely renovated
- Partial underfloor heating
- Two bedrooms (both with built-in wardrobes)
- Garden to rear
- Large insulated metal workshop to rear
- Power, light & heating to workshop
Property description
Located in the village of Halkirk, this home is within a few minutes’ walk to a convenience store, the local butchers, a post office and hotels. The primary school is within walking distance and there are coach links both North and South. Thurso the most Northerly town in the Highlands is a short car journey away, and Wick, the second largest town in Caithness is a twenty-minute drive. The Caithness General Hospital is in Wick as well as the John O Groats Airport and a number of national stores.
EPC F
Porch 1.67m x 0.95m
There is a half-glazed timber entrance door with a window facing to the front and a window also faces to the side. The flooring is laid to vinyl and a glazed UPVC door leads into the hallway.
Hallway
This beautiful hallway has a storage cupboard and there are downlighters to the ceiling. The flooring is laid to laminate and there is an electric panel heater to the wall. A staircase leads to the upper floor. There is a control to the wall which operates the blinds on the ground floor.
Kitchen 3.64m x 2.59m
This beautiful modern kitchen has light grey high-gloss wall and base units with ample solid wood worktops and a modern tiled splashback. There is a stainless steel deep sink with drainer and mixer taps. There is a bosch double fitted oven and fitted microwave. There is a fitted electric Neff hob with a Neff cooker hood above, there is also an integral washing machine and integral dishwasher. There is a deep shelved pantry cupboard in this room providing lots of exta storage. There are downlights to the ceiling and a window faces to the front with a deep sill and the flooring is laid to laminate. This room benefits from cosy underfloor heating.
Lounge/diner 3.62m x 2.91m
This beautiful room has a stone fireplace with Caithness flagstone hearth and an ornate electric fire providing a cosy atmosphere to the room and there is a timber mantle above. A window with a deep sill faces to the front. There is an electric panel heater to the wall and the flooring is laid to laminate, there are also downlighters to the ceiling.
Shower room 2.61m x 1.82m
This beautiful modern room has a large double shower enclosure fitted with a Mira electric shower and the walls have been tiled. There is a W.C and large rectangular hand basin with mixer tap, cupboards below and a fitted mirrored cabinet above. There is a chrome heated towel ladder to the wall. The walls have been tiled and the flooring is also laid to tiles. An opaque window faces to the rear with a deep sill. There are downlighers to the ceiling and the room has cosy underfloor heating.
Stairs to upper floor
There is a newly carpeted staircase to the landing which is laid to laminate. There is a velux window on the landing and a modern electric panel heater on the wall.
Master bedroom 4.05m x 2.89m
This lovely bright room has two velux windows facing to the front and there are downlights to the ceiling. There is a modern panel heater to the wall and the flooring is laid to laminate. There is a built-in wardrobe fitted with hanging and shelf and there are also doors to eaves storage on either side of the room.
W.C 1.18m x 0.88m
There is a W.C and handbasin with mixer tap, tiled splashback and cupboard below. There is a mirrored cabinet to the wall. There are downlights to the ceiling and the flooring is laid to tiling.
Bedroom 2 3.45m x 2.92m
There are two velux windows facing to the front making this a lovely bright room. There is a built-in wardrobe with hanging and shelf space and also a door to eaves storage space. There is a modern panel heater to the wall and the flooring is laid to laminate.
Garden
There is a fenced path to the front that leads around the side to the rear garden. The rear garden is laid mostly to low maintenance stone chippings and there are pretty flower borders.
Workshop 6m x 3m
The workshop is of box profile metal construction. The interior has been heavily insulated. There is power, light and also a wall mounted electric heater to the wall for use during the chilly Caithness months.
For more information about this property, please contact
Yvonne Fitzgerald Properties, KW14 on +44 1847 307016 * (local rate)
Disclaimer
Property descriptions and related information displayed on this page, with the exclusion of Running Costs data, are marketing materials provided by Yvonne Fitzgerald Properties, and do not constitute property particulars. Please contact Yvonne Fitzgerald Properties for full details and further information. The Running Costs data displayed on this page are provided by PrimeLocation to give an indication of potential running costs based on various data sources. PrimeLocation does not warrant or accept any responsibility for the accuracy or completeness of the property descriptions, related information or Running Costs data provided here.























.png)