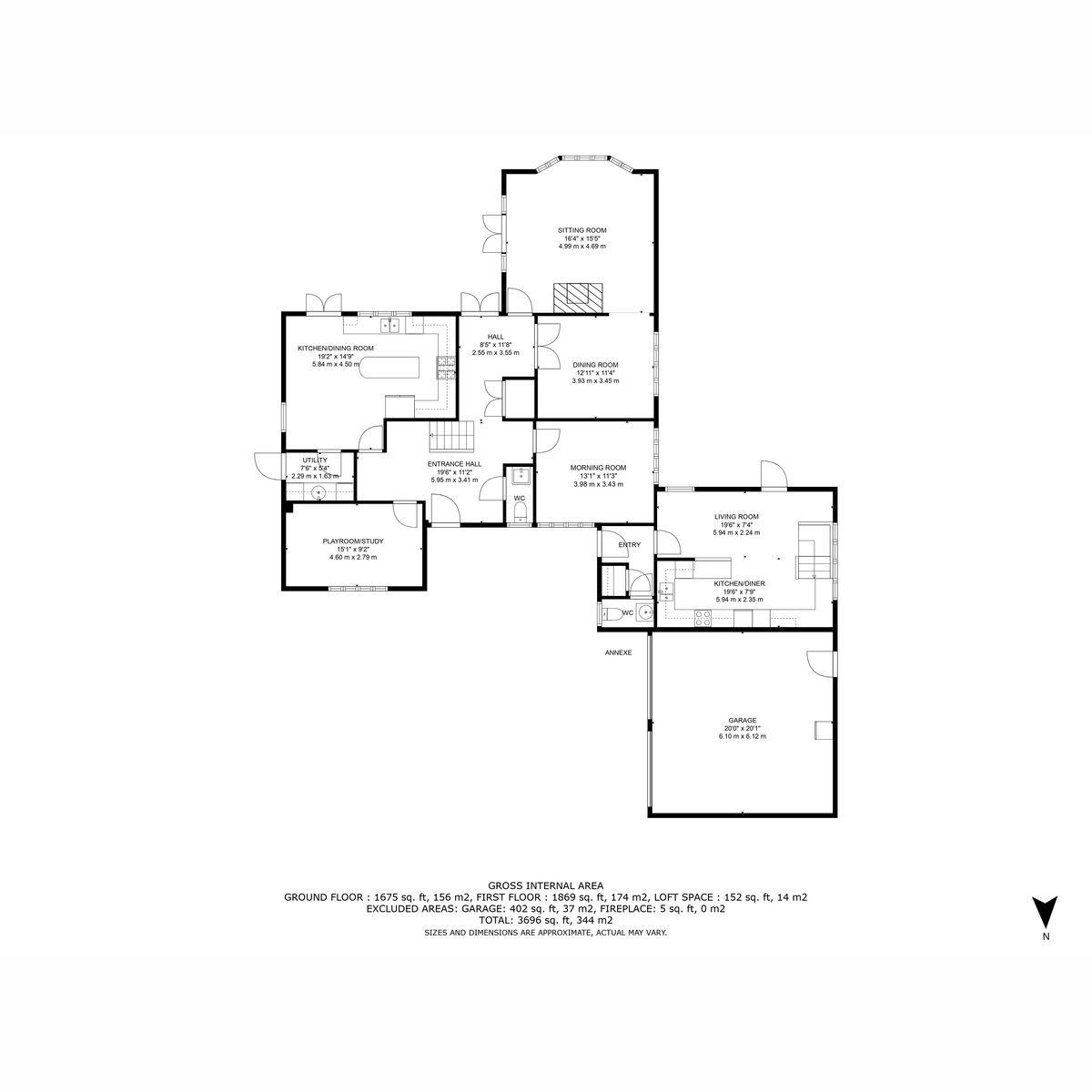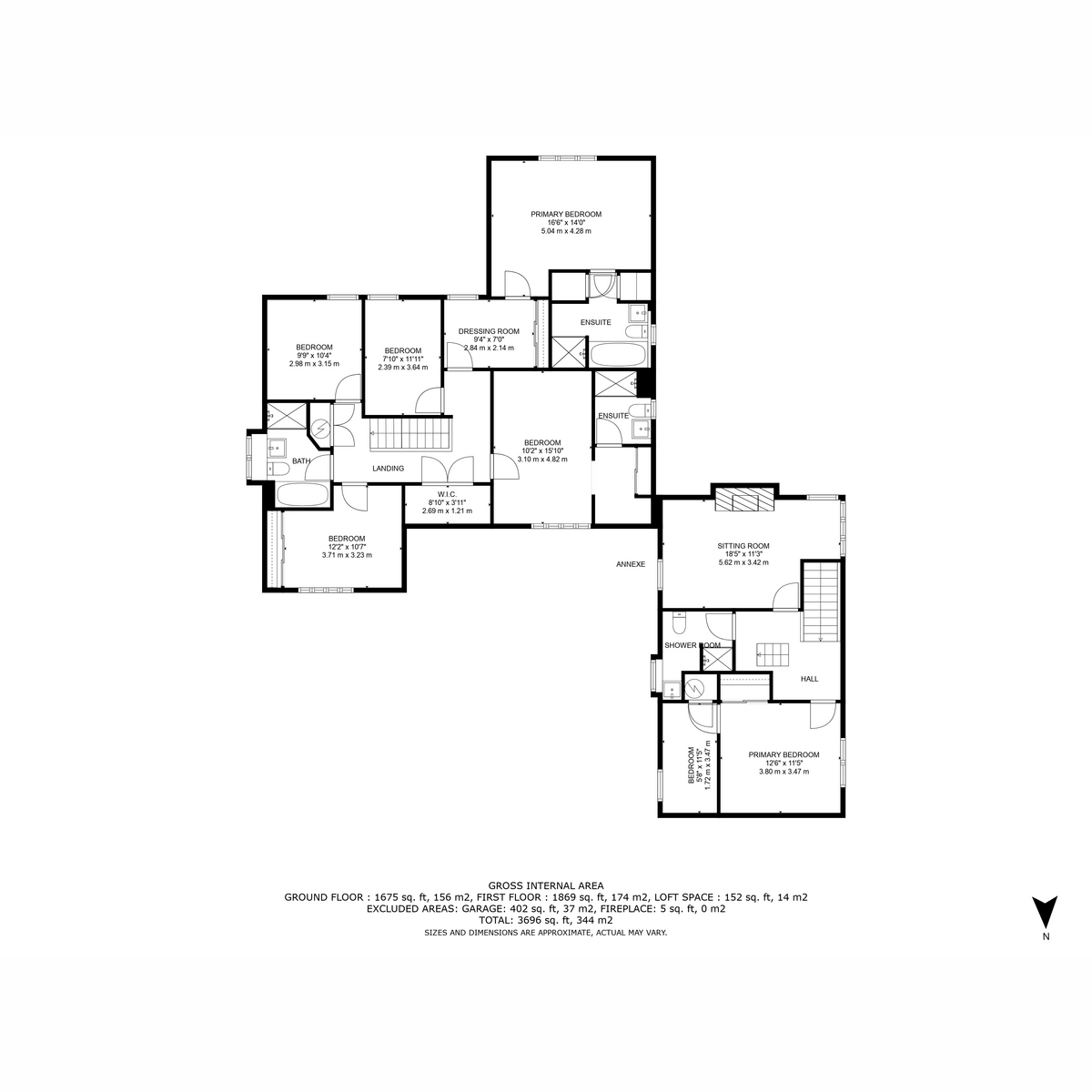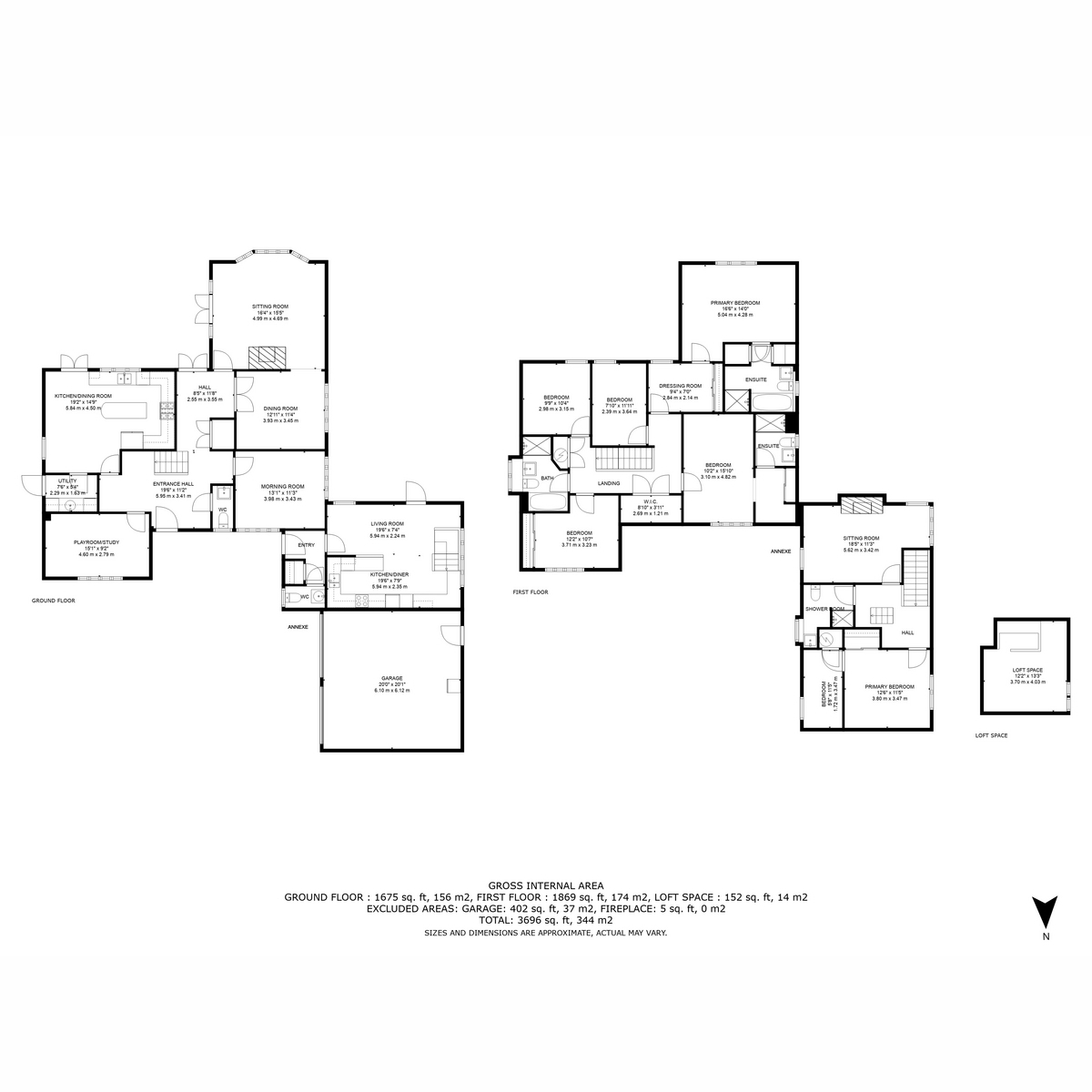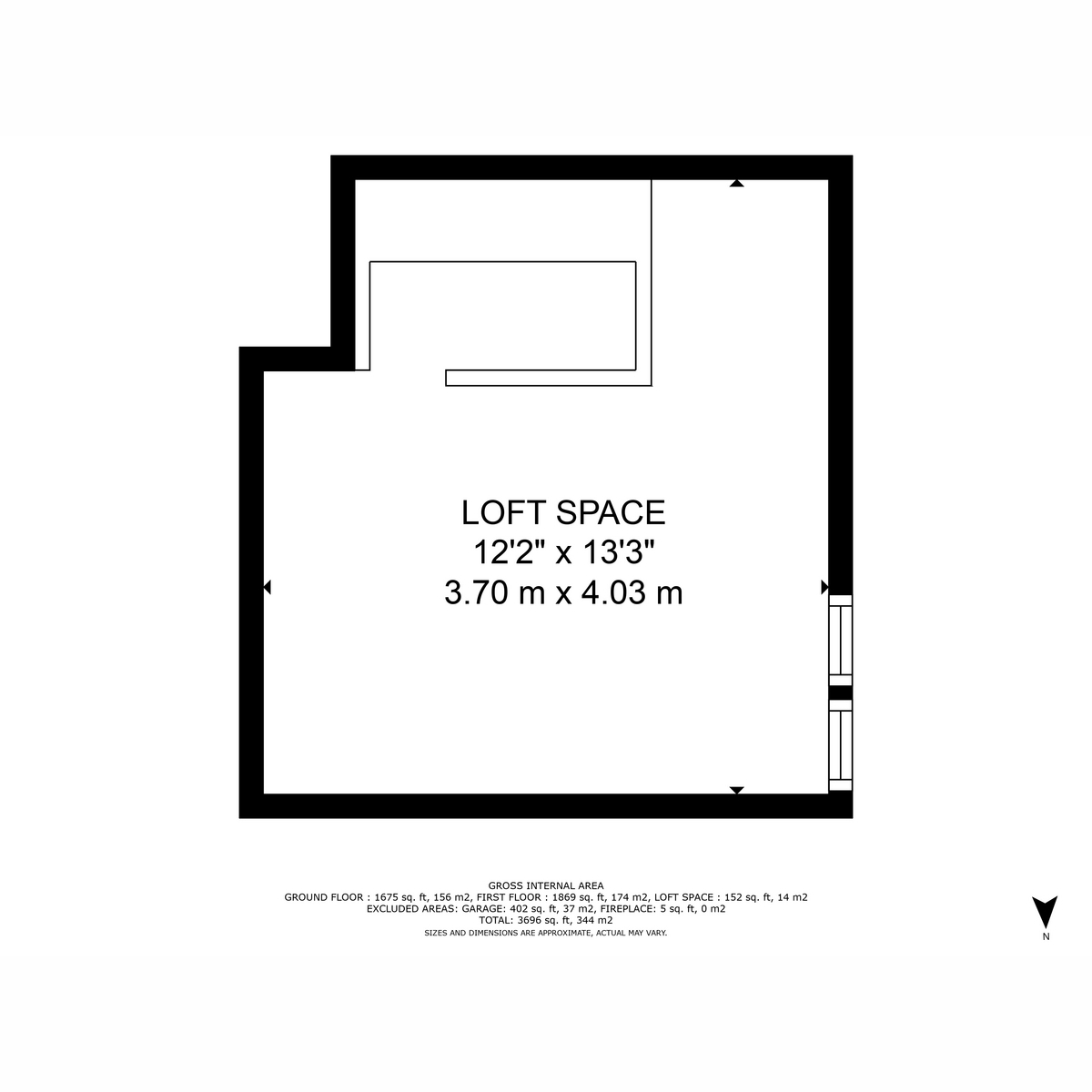Detached house for sale in Badger Brook Lane - Astwood Bank, Worcestershire B96
* Calls to this number will be recorded for quality, compliance and training purposes.
Property features
- Main House Includes Five Excellent Double Bedrooms, Three Luxury Bathrooms
- A Separate, Exceptionally Spacious Two Bedroom Annexe
- Outstanding Detached Family Home with Incredible Unspoilt Countryside Views
- Four Delightful Reception Rooms
- Beautiful Open Plan Breakfast Kitchen
- Very Generous Driveway and Double Garage
- Stunning Rear Landscaped Gardens, Including a Separate Annexe Garden
- Village Location with Easy Commuter Links for Road, Rail and Air
- Freehold Property EPC - C
Property description
The main residence offers five generous double bedrooms, three luxury bathrooms, a beautiful open plan kitchen and four reception rooms: Sitting room, dining room, morning room and play room/study. Adjacent to the main house, with its own front door, is “The Annexe” at over 1000sq ft it offers two bedrooms, open plan kitchen/dining/living room, lounge, bathroom, loft room and ample storage. The annexe has its own very pretty rear garden that leads around to the stunning main garden and with a large driveway, ample private parking, and a double garage, this really is the perfect large family home.
Tall natural screening offers privacy as you drive up the generous block paved driveway to the property. The immaculate frontage to this family home sets the scene as you enter through the main front door. Once inside you are immediately taken with the light and space this home offers, with immaculate décor and beautiful high gloss porcelain flooring that continues through to the inner hallway and open plan kitchen, creating a stylish, chic finish. There is a smart guest wc that also has the porcelain flooring together with a low level wc and pedestal hand basin. There is also a large double oak door storage cupboard to both the ground and first floor offering superb additional storage. As you come through the reception hall you have access to the four reception rooms. To the front of the property is the play room/office, a versatile room for any large family and one which has views over the private frontage. The main sitting room and dining room both enjoy fabulous garden and open countryside views and are separated by a chimney breast to the centre, housing the smart gas fireplace in the sitting room – this unique feature could be opened up to create an open fire through to both these reception rooms. The lounge is beautifully presented, and a large bay window really makes the most of the delightful garden views, and with double French doors you have direct access to the outdoor terraces and flawless landscaped grounds. Very much bringing the “outside in”, the inner hallway also benefits from having double French doors creating a lovely feature and further access to the gardens. The stylish dining room has ample space for a large dining table, perfect for family get togethers’ and special occasions, and the fourth reception room is a charming morning room, creating a tranquil space to relax and unwind and enjoying views across the pretty annexe garden and views beyond. The open plan breakfast kitchen and family room is both stylish and practical. Having a superbly fitted bespoke kitchen it incorporates beautiful grey fleck granite countertops contrasting perfectly with the exquisite high gloss cabinetry and white tiling. High end appliances include the large Stoves 6 burner range cooker and extractor above and the integrated touch control Bosch dishwasher. There is ample space for a wide American Fridge Freezer and a large centre island offers excellent space for more casual dining and food preparation. Double doors give further access from the house into the fabulous gardens and the open plan aspect of this room allows plenty of room for a further large dining table or seating area.
The laundry room leading off the kitchen also has granite countertops with an inset round laundry sink, plenty of storage and space for a washer and dryer. The Glow-Worm boiler is also housed in here and there is access to the side passage of the property from here.
Upstairs
Upstairs is equally as spacious and exceptionally well presented. Having five double bedrooms including two full suites, a large, deep double storage cupboard to the landing, three bathrooms including two ensuites and an airing cupboard that also houses the high pressure water system.
The principal bedroom suite has a fabulous layout, coming into a large dressing room with a superb range of fitted wardrobes, that then leads into the main bedroom. This very spacious room has the most magnificent views across the rear gardens, unspoilt countryside and over to the Malvern Hills in the distance, a perfect view to wake up to every day. The large ensuite bathroom has a further good storage and is fitted with a bathtub and sperate shower cubicle, pedestal hand basin and a low level wc, all again enjoying those glorious views.
The second bedroom suite also offers a fully fitted dressing area, large double bedroom, and a luxury ensuite complete with a separate shower cubical, hand basin and wc. Bedroom three, also a good sized double, has three built in mirrored wardrobes, and there are two further smartly presented double bedrooms. The family bathroom has beautiful floor to ceiling tiling and comprises of a Kohler inset bathtub, double shower cubical, hand basin and wc.
The Annexe
At over 1000 square feet this superb annexe is a self-contained home in its own right. Created in 2012, this impressive space was built to accommodate the vendors parents and as such was finished to an incredibly high standard throughout, incorporating oak doors, high quality appliances and immaculate presentation. With its own front door, you come into the tiled floor entrance hallway that leads to the guest wc and cloakroom storage. Leading on from the reception hallway is the fabulous open plan kitchen and dining area. Fitted with a smart range of wall and floor shaker style cabinets, with chrome bar handles, the kitchen also has a number of built in appliances including a Siemens induction hob and double oven, sink with a mixer tap and fridge freezer. With ample space to relax and dine, this delightful room also has dual aspect windows and a smart stable style door accessing your own beautiful and very private rear garden complete with a charming water feature and terrace to enjoy both the gardens and views beyond. The open staircase takes you to the generous landing fitted with wooden flooring, a fitted bookcase and having ample room to access the loft space, which was created and decorated as an additional office originally and could be used as a room “subject to meeting fire regulations”. The landing leads off to the principle double bedroom with fabulous views across the open countryside and fully fitted wardrobes. The second bedroom leads off from the first and also enjoys lovely unspoilt views. The modern bathroom is fitted with an enclosed shower cubicle, pedestal hand basin and wc and is finished with contemporary fixture and fittings including a smart towel rail. Making the very most of its surroundings the delightful living room benefits from triple aspect windows ensuring views can be seen across to the Malvern, Clent and Abberley Hills. With its feature pewter gas fireplace and oak surround this delightful room completes a very special annexe. Below part of the annexe is the double garage that has two up and over doors, access to the side terrace and garden and offers excellent storage space.
Rear Gardens
A particularly special feature of this family home has got to be the incredible views enjoyed from the stunning landscaped rear garden. The delightful gardens have been cleverly designed and beautifully landscaped to create a truly stunning escape from the outside world. Having three lawned areas, neat box hedges and a smart gravel pathway leading from the spacious terraces up to the feature Cotswold retaining wall, with its wide inset steps to the upper tier of the garden. There are so many features to enjoy in this tranquil space, including many seating areas to enjoy, but the “icing on the cake” has to be the impressive array of mature trees and flowering shrubs, including a host of magnificent David Auston roses, growing alongside Acers, Lavender, Ornamental Cherry Trees and Silver Birch, all with the outstanding back drop of the Malvern, Clent and Abberley Hills. A pathway leads around the side of the house to the second of the gardens, gifting the annexe with its very own charming private space, complete with a lawned area and an abundance of mature flowering shrubs, the perfect foreground to the views beyond. The annexe terrace leads further round to the third of the garden areas where you can really appreciate the incredible landscape beyond this elevated and spacious side terrace, with pretty meadows, fields and rolling hills as far as the eye can see, perfect for spotting the local wildlife, enjoying a drink or two and watching the sun go down. The property also has front to back access to the other side with an attractive wrought iron gate.
General Information:
Tenure: Freehold | Tax band: G
Services:
Mains Gas, Water, and Electric Supply
Disclaimer
All measurements are approximate and quoted in metric with imperial equivalents and for general guidance only and whilst every attempt has been made to ensure accuracy, they must not be relied on.
The fixtures, fittings and appliances referred to have not been tested and therefore no guarantee can be given and that they are in working order.
Internal photographs are reproduced for general information and it must not be inferred that any item shown is included with the property.
Whilst we carryout our due diligence on a property before it is launched to the market and we endeavour to provide accurate information, buyers are advised to conduct their own due diligence.
Our information is presented to the best of our knowledge and should not solely be relied upon when making purchasing decisions. The responsibility for verifying aspects such as flood risk, easements, covenants and other property related details rests with the buyer
Property info




For more information about this property, please contact
Fine & Country - Birmingham, B1 on +44 121 659 5652 * (local rate)
Disclaimer
Property descriptions and related information displayed on this page, with the exclusion of Running Costs data, are marketing materials provided by Fine & Country - Birmingham, and do not constitute property particulars. Please contact Fine & Country - Birmingham for full details and further information. The Running Costs data displayed on this page are provided by PrimeLocation to give an indication of potential running costs based on various data sources. PrimeLocation does not warrant or accept any responsibility for the accuracy or completeness of the property descriptions, related information or Running Costs data provided here.

























































.png)
