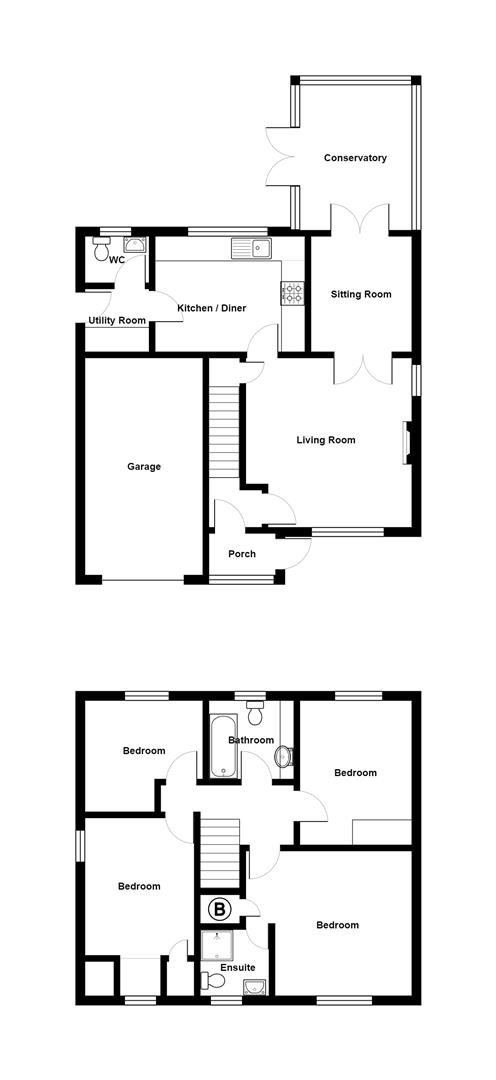Detached house for sale in Cwrt Y Gloch, Peniel, Carmarthen SA32
* Calls to this number will be recorded for quality, compliance and training purposes.
Property description
A conveniently-situated Detached 4-Bedroomed House, located in a sought-after residential area on an established estate. The home is just a short walk from amenities including the Primary school, and a short drive to Gwalia petrol station and Post Office, and is situated on a regular bus route from Carmarthen to Aberystwyth, and Cardiff to Aberystwyth.
The home boasts 4 good-sized Bedrooms, a Kitchen and Dining room, Sun Lounge/Conservatory, and 3 Bathrooms (1 En-Suite, 1 downstairs W/C). The property has the benefit of off-road parking to fore for approximately 2 cars.
Entrance Porch
Light oak-finished framed uPVC double glazed entrance door with a light oak-finished framed uPVC double glazed window to fore. Composite double glazed entrance door leading through to the Hallway.
Hallway
Wood-effect flooring. Staircase up to the First Floor. Door leading through to Lounge.
Lounge (4.05 x 4.12 (13'3" x 13'6"))
Light oak-finished framed uPVC double glazed windows to fore and side. Feature fireplace with an 'Adam'-style surround, on a marble hearth and a marble backplate with a living flame mains gas fire. Walk-in understairs storage cupboard. Doors leading through to Kitchen and Dining room.
Dining Room (2.76 x 2.46 (9'0" x 8'0"))
UPVC double glazed double doors leading through to the Sun Lounge/Conservatory.
Sun Lounge/Conservatory (3.31 x 2.30 (10'10" x 7'6"))
Dwarfed cavity-built walls under a vaulted polycarbonate roof. UPVC double glazed window to three sides. UPVC double glazed double doors leading out to the rear garden. Wood-effect flooring.
Kitchen/Breakfast Room (3.66 x 2.77 (12'0" x 9'1"))
A range of fitted base and eye-level units with lined oak-finished door and drawer fronts, with a worksurface over incorporating a single drainage sink. 4-ring mains gas hob with pull-out extractor over. 'Whirlpool' oven/grill. Double glazed window to rear. Wood-effect flooring. Space for fridge. Door to side entrance hall/Utility room.
Utility Room
Plumbing for washing machine. Space for tumble dryer. Worksurface with tile splashback. Wall-mounted 'Ideal Classic' mains gas fired boiler. Double glazed composite door leading out to side access. Door through to Cloakroom/WC.
Cloakroom/Wc
Low-level WC. Wash hand basin with vanity cupboard under. Double glazed window to rear.
First Floor
Landing area having access to loft space. Doors through to all Bedrooms and Family Bathroom.
Front Bedroom 1 (4.07 x 3.48 (13'4" x 11'5"))
Light oak-finished framed uPVC double glazed window to fore. Eye-level built-in cupboard housing the pre-lagged copper hot water cylinder. En-suite shower room.
En-Suite
Corner shower enclosure with a 'Aquallisa' mixer shower fitment. Wash hand basin with vanity cupboard under. Low-level WC. Light oak-finished framed uPVC double glazed window to fore. Wall-mounted extractor.
Rear Bedroom 2 (2.87 x 3.46 (9'4" x 11'4"))
UPVC double glazed window to rear.
Family Bathroom (2.09 x 1.90 (6'10" x 6'2"))
Panel bath. Low-level WC. Wash hand basin with vanity cupboard under. UPVC double glazed window to rear. Wall-mounted extractor.
Rear Bedroom 3 (2.67 x 2.65 (8'9" x 8'8"))
UPVC double glazed window to rear.
Front Bedroom 4 (2.45 x 3.33 (8'0" x 10'11"))
Double glazed window to side. Light oak-finished framed uPVC double glazed window to fore. Built-in cupboard to the eaves storage space.
Externally
The property has the benefit of a garden area to fore, with the opportunity for additional parking. Rear garden having a variety of established trees, shrubbery and foliage. Concrete-paved centrally positioned paved patio area. Decorative gravel stone areas. Access to all sides of the property.
Property info
For more information about this property, please contact
Terry Thomas & Co, SA31 on +44 1267 312971 * (local rate)
Disclaimer
Property descriptions and related information displayed on this page, with the exclusion of Running Costs data, are marketing materials provided by Terry Thomas & Co, and do not constitute property particulars. Please contact Terry Thomas & Co for full details and further information. The Running Costs data displayed on this page are provided by PrimeLocation to give an indication of potential running costs based on various data sources. PrimeLocation does not warrant or accept any responsibility for the accuracy or completeness of the property descriptions, related information or Running Costs data provided here.
























.png)
