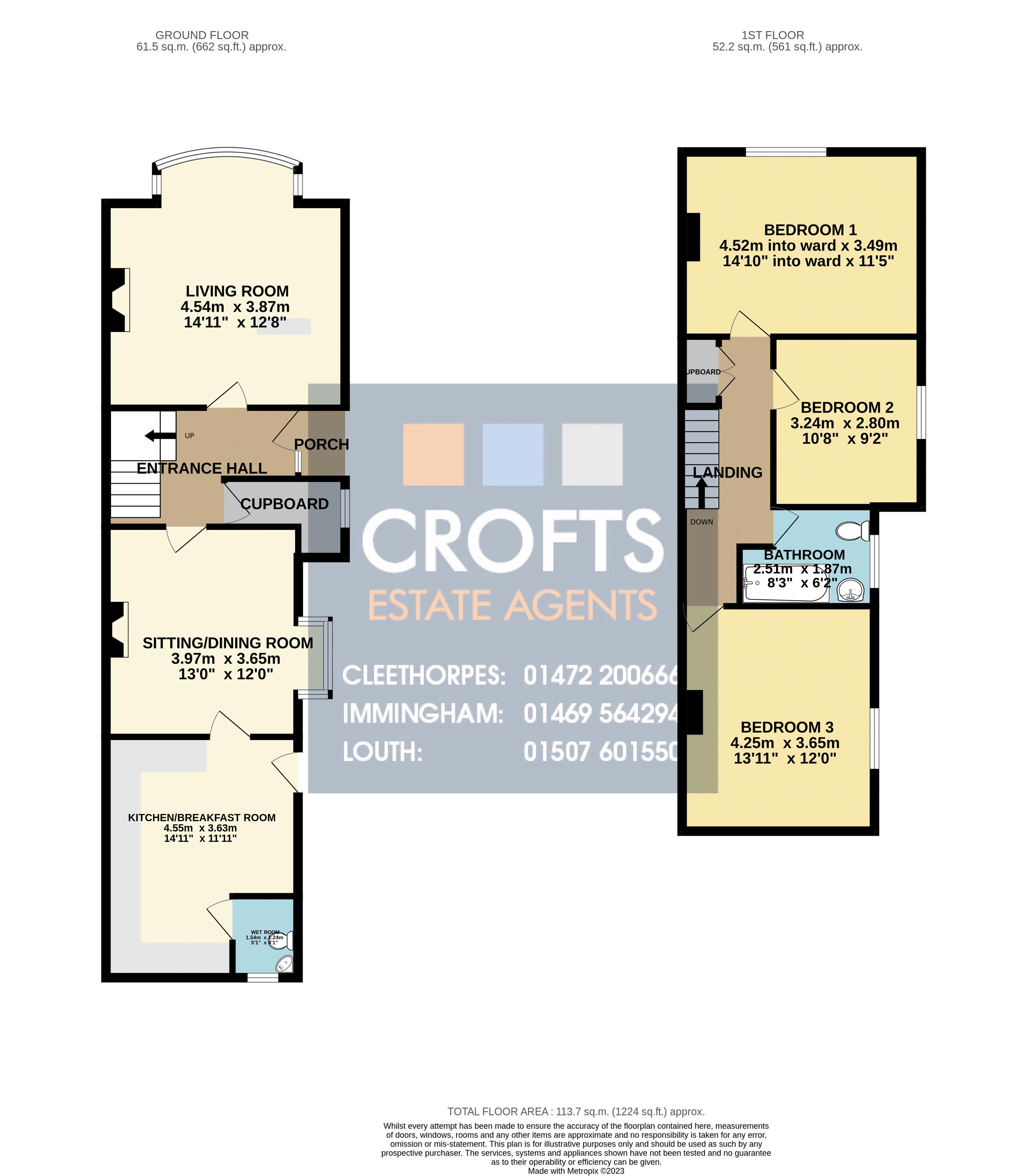Semi-detached house for sale in Lestrange Street, Cleethorpes DN35
* Calls to this number will be recorded for quality, compliance and training purposes.
Property features
- Three bedroom semi-detached house
- Gas central heating and uPVC double glazing
- Entrance hallway, two reception rooms, kitchen and wet room to the ground floor
- Landing, three bedrooms and a bathroom to the first floor
- Gardens to three aspects
- Easy access to the beach and the areas many amenities
- Viewing is highly advised
- Energy performance rating D and Council tax band B
Property description
Early viewing is advised on this three bedroom semi-detached house found within this established residential location a short distance from the beach and the main shopping areas. Currently tenanted with the present tenant paying £550pcm, the property could possibly attract an investor client looking for a long term client with the present occupant showing a keen interest on staying, or for the private purchaser the property can be bought with vacant possession. Benefitting from uPVC double glazing and gas central heating the property briefly comprises entrance hallway, lounge, dining room, kitchen, wet room, landing, three bedrooms and a bathroom. Front, side and rear gardens.
Entrance Hallway
UPVc double glazed entry door to the side elevation with adjoining and overhead glazed panel. Coving to the ceiling and dado rail to the walls. Dog leg staircase leading to the first floor. WalK in storage cupboard/pantry with uPVC double glazed window to the side elevation.
Lounge (12' 9'' x 14' 11'' (3.877m x 4.540m))
UPVC double glazed bay window to the front elevation. Coving to the ceiling and dado rail to the walls. Two central heating radiators.
Dining Room (13' 0'' x 12' 0'' (3.970m x 3.648m))
UPVC double glazed bay window to the side elevation. Coving to the ceiling and dado rail to the walls. Living fame gas fire with surround.
Kitchen (14' 11'' x 11' 11'' (4.558m x 3.631m))
UPVC double glazed windows to the rear and side elevations. UPVC double glazed entry door to the side elevation. Equipped with a range of wal, and base units with roll edged work surfacing with tiled splashback and inset sink and drainer. Integrated oven and four ring gas hob. Plumbing for a washing machine and dishwasher. Two central heating radiators.
Wet Room (5' 1'' x 4' 1'' (1.543m x 1.248m))
UPVC double glazed window to the rear and side elevations. Fitted with a close coupled w.c, corner wash hand basin and shower area. Tiling to the walls and floor surfaces. Chrome effect central heating radiator.
First Floor Landing
Offering fitted storage cupboard.
Bedroom One (11' 5'' x 14' 10'' (3.491m x 4.521m))
UPVC double glazed window to the front elevation. Coving to the ceiling. Central heating radiator.
Bedroom Two (10' 8'' x 9' 3'' (3.246m x 2.808m))
UPVC double glazed window to the side elevation. Central heating radiator.
Bathroom (6' 1'' x 8' 3'' (1.866m x 2.515m))
Offering uPVC double glazed window to the side elevation and fitted with a close coupled w.c, vanity wash hand basin and panelled bath with shower fitment. Tiling to the walls. Chrome effect central heating radiator.
Bedroom Three (13' 11'' x 12' 0'' (4.252m x 3.650m))
UPVC double glazed window. Central heating radiator.
Outside
The property has gardens to three aspects with the rear garden also having a brick store and could create the possibility for off road parking.
Property info
For more information about this property, please contact
Crofts Estate Agents Limited, DN35 on +44 1472 467967 * (local rate)
Disclaimer
Property descriptions and related information displayed on this page, with the exclusion of Running Costs data, are marketing materials provided by Crofts Estate Agents Limited, and do not constitute property particulars. Please contact Crofts Estate Agents Limited for full details and further information. The Running Costs data displayed on this page are provided by PrimeLocation to give an indication of potential running costs based on various data sources. PrimeLocation does not warrant or accept any responsibility for the accuracy or completeness of the property descriptions, related information or Running Costs data provided here.























.png)
