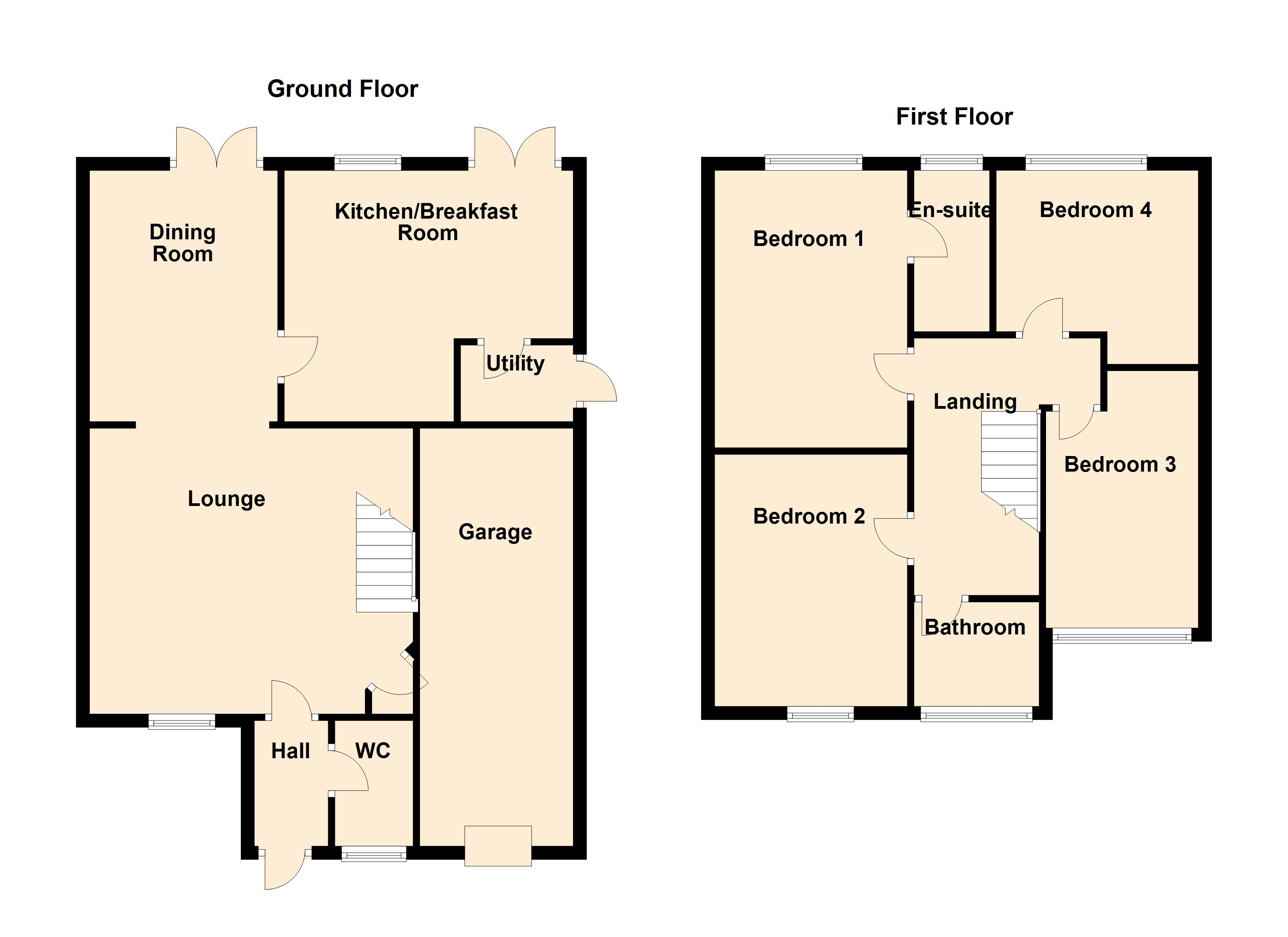Detached house for sale in Dumolos Lane, Glascote, Tamworth B77
* Calls to this number will be recorded for quality, compliance and training purposes.
Property features
- Excellent location
- Four double bedrooms
- Detached
- Refitted en-suite
- Guest WC
- Spacious lounge
- Seperate dining
- Landscaped private rear garden
- Luxury family bathroom
- For multiple cars
Property description
Sensible offers considered***excellent location***four double bedrooms***detached***refitted en-suite***guest WC***spacious lounge***seperate dining***landscaped private rear garden***luxury family bathroom***driveway for multiple cars*** viewing essential***
For sale is this beautifully presented, detached property located within the popular area of Dumolos Lane, Glascote. Perfectly placed for easy access into Tamworth Town Centre as well as major commuter routes, this property is perfect for families looking for their forever home.
In brief the property comprises; entrance hall, downstairs W.C, spacious lounge, kitchen/breakfast area, utility, dining room. Upstairs benefits from four generous sized bedrooms (bedroom one with en-suite) and a family bathroom. The beautifully maintained rear garden has two separate decking areas as well as a large lawn. To the front of the property you will find a full width driveway and access to the garage.
Entrance hallway
downstairs W.C 5' 4" x 2' 9" (1.63m x 0.84m) Having double glazed window to front, wood effect laminate flooring, low flush W.C, wash hand basin with splash backs, radiator and ceiling light.
Lounge 15' 5" x 12' 4" (4.7m x 3.76m) Having double glazed windows to front, carpet to floor, feature fire place, ceiling light, power points and radiator.
Dining room 11' 4" x 8' (3.45m x 2.44m) Having double French doors leading to rear garden, carpet to floor, ceiling light, power points and radiator.
Kitchen/breakfast room 16' 2" x 11' 4" max (4.93m x 3.45m max) Having double glazed windows to rear, double French doors leading to rear garden, wood effect laminate flooring, a range of stylish wall and base units, separate breakfast bar, integrated oven and hob with extractor fan over, stainless steel sink and drainer, ceiling light, power points and radiator.
Utility 5' 4" x 6' 9" (1.63m x 2.06m) Having external door to side, wood effect laminate flooring, marching base unit, tiled splash backs, stainless steel sink and drainer, plumbing for washing machine, ceiling light and power points.
Bedroom one 14' 1" x 9' 0" (4.29m x 2.74m) Having double glazed windows to the rear, access to en-suite, carpet to floor, ceiling light, power points and radiator.
En-suite Having double glazed windows to the rear, wood effect laminate flooring, walk-in shower, wash hand basin within vanity unit, low flush W.C, ceiling light, extractor fan and radiator.
Bedroom two 12' 10" x 9' (3.91m x 2.74m) Having double glazed windows to the front, carpet to floor, ceiling light, power points and radiator.
Bedroom three 10' 9" x 8' 6" (3.28m x 2.59m) Having double glazed windows to front, carpet to floor, ceiling light, power points and radiator.
Bedroom four 11' 1" x 8' 9" (3.38m x 2.67m) Having double glazed windows to rear, carpet to floor, ceiling light, power points and radiator.
Family bathroom Having double glazed windows to front, wood effect laminate flooring, ceramic tiling to walls, bath with shower over, wash hand basin within vanity unit, low flush W.C, ceiling light, extractor and radiator.
Garage 20' 3" x 6' 9" (6.17m x 2.06m) With up and over door to the front. (Please ensure that prior to legal commitment you check that any garage facility is suitable for your own vehicular requirements)
rear garden Beautifully maintained, enclosed rear garden with a large decked, seating area, laid to lawn with gravel borders with a further decked area to the rear.
Front garden Full width tarmacked driveway with parking for multiple vehicles, access to garage.second potential driveway opposite
Council Tax Band E Tamworth Borough Council
fixtures and fittings as per sales particulars.
Tenure
The Agent understands that the property is freehold. However we are still awaiting confirmation from the vendors Solicitors and would advise all interested parties to obtain verification through their Solicitor or Surveyor.
Green and company has not tested any apparatus, equipment, fixture or services and so cannot verify they are in working order, or fit for their purpose. The buyer is strongly advised to obtain verification from their Solicitor or Surveyor. Please note that all measurements are approximate.
If you require the full EPC certificate direct to your email address please contact the sales branch marketing this property and they will email the EPC certificate to you in a PDF format
want to sell your own property?
Contact your local green & company branch on
Property info
For more information about this property, please contact
Green & Company - Tamworth Sales, B79 on +44 1827 726429 * (local rate)
Disclaimer
Property descriptions and related information displayed on this page, with the exclusion of Running Costs data, are marketing materials provided by Green & Company - Tamworth Sales, and do not constitute property particulars. Please contact Green & Company - Tamworth Sales for full details and further information. The Running Costs data displayed on this page are provided by PrimeLocation to give an indication of potential running costs based on various data sources. PrimeLocation does not warrant or accept any responsibility for the accuracy or completeness of the property descriptions, related information or Running Costs data provided here.












































.png)

