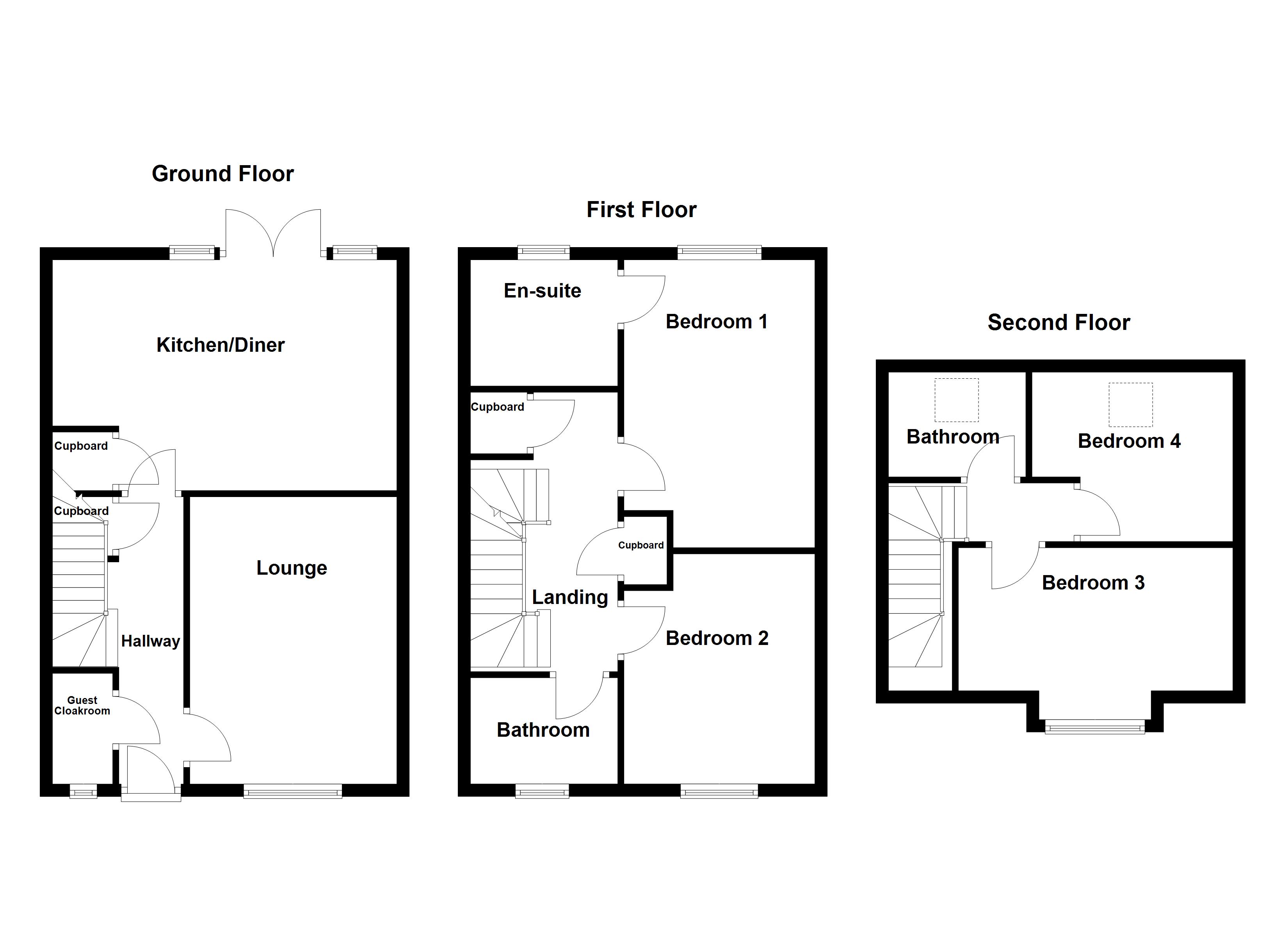Semi-detached house for sale in Hixon Close, Amington, Tamworth B77
* Calls to this number will be recorded for quality, compliance and training purposes.
Property features
- Stunning Four Bedroom Semi Detached Property
- Entrance Hallway
- Kitchen/Diner
- Spacious Lounge
- Guest Cloakroom
- Master Bedroom with En-suite
- Three Further Bedrooms
- Two Bathrooms
- Driveway, Rear Garden
- No Chain
Property description
Taylor Cole Estate Agents are thrilled to present 'for sale' this stunning four bedroom semi-detached home occupying a most superb plot on the highly regarded 'Amington Fairway' development and offered with no chain. The property benefits from an unparalleled position with a verdant outlook opposite, creating a most quiet and tranquil environment, with the home itself set behind an ideal tarmacadam driveway offering much needed off road parking. Early internal viewing is strongly recommended to avoid disappointment.
Taylor Cole Estate Agents are thrilled to present 'for sale' this stunning four bedroom semi-detached home occupying a most superb plot on the highly regarded 'Amington Fairway' development. And offered with No Chain.The property benefits from an unparalleled position with a verdant outlook opposite, creating a most quiet and tranquil environment, with the home itself set behind an ideal tarmacadam driveway offering much needed off road parking. Early internal viewing is strongly recommended to avoid disappointment.
Stepping into the home you are met with a bright and inviting through entrance hall which hosts stairs to the first floor landing and offers access to all ground floor accommodation with the main hub of reception being an exceptional kitchen/diner positioned at the rear of the property with a wealth of space offering the perfect space for dining and entertainment with an attractive range of base units and cupboards hosting an array of integral appliances with a myriad of natural light flooding in courtesy of floor to ceiling windows and french doors enjoying an outlook onto the rear garden. Further reception can be found within the spacious lounge, possessing a cosy atmosphere with ample space to host a range of furnishings with a guest cloakroom opposite the lounge providing convenience for both residents and guests alike.
Reception hallway
lounge 10' 11" x 15' 2" (3.33m x 4.62m)
kitchen/diner 18' 2" x 12' 2" (5.54m x 3.71m)
guest cloakroom 3' 2" x 5' 10" (0.97m x 1.78m)
first floor Ascending to the first floor the property boasts very generous proportions in both the first and second bedroom with a well-appointed main bedroom positioned at the rear of the property promoting a quiet and serene ambience with a sleek and deceivingly spacious en-suite adjoining boasting walk-in shower cubicle alongside pedestal hand wash basin and close coupled WC. The second bedroom also offers superb proportions being a comfortable double bedroom with ample space for freestanding bedroom furniture with a well-sized bathroom having a matching white suite and quality tiled surrounds with a white panelled bathtub and shower fitment over, pedestal hand wash basin and close coupled WC. The first floor offers storage via two built-in storage cupboards located on the first floor landing and stairs off to the second floor.
Bedroom one 11' 2" x 15' 9" (3.4m x 4.8m)
en-suite 6' 8" x 7' 8" (2.03m x 2.34m)
bedroom two 10' 1" x 11' 2" (3.07m x 3.4m)
bathroom 7' 9" x 5' 7" (2.36m x 1.7m)
second floor Boasting two further bedrooms, the second floor of the home provides you with fantastic versatility whether to be used as bedrooms or home office/dressing spaces, with incredible views out towards the front aspect of the home and with 'Velux' windows at the rear to maintain privacy whilst promoting natural light, another bathroom awaits with similar benefits to the main family bathroom having a matching suite and quality tiled surrounds.
Bedroom three 7' 6" x 14' 6" (2.29m x 4.42m)
bedroom four 8' 11" x 10' 8" (2.72m x 3.25m)
bathroom 5' 6" x 7' 0" (1.68m x 2.13m)
anti money laundering In accordance with the most recent Anti Money Laundering Legislation, buyers will be required to provide proof of identity and address to the Taylor Cole Estate Agents once an offer has been submitted and accepted (subject to contract) prior to Solicitors being instructed.
Tenure We have been advised that this property is freehold, however, prospective buyers are advised to verify the position with their solicitor / legal representative.
Viewing By prior appointment with Taylor Cole Estate Agents on the contact number provided.
Property info
For more information about this property, please contact
Taylor Cole Estate Agents, B79 on +44 1827 796641 * (local rate)
Disclaimer
Property descriptions and related information displayed on this page, with the exclusion of Running Costs data, are marketing materials provided by Taylor Cole Estate Agents, and do not constitute property particulars. Please contact Taylor Cole Estate Agents for full details and further information. The Running Costs data displayed on this page are provided by PrimeLocation to give an indication of potential running costs based on various data sources. PrimeLocation does not warrant or accept any responsibility for the accuracy or completeness of the property descriptions, related information or Running Costs data provided here.














































.png)