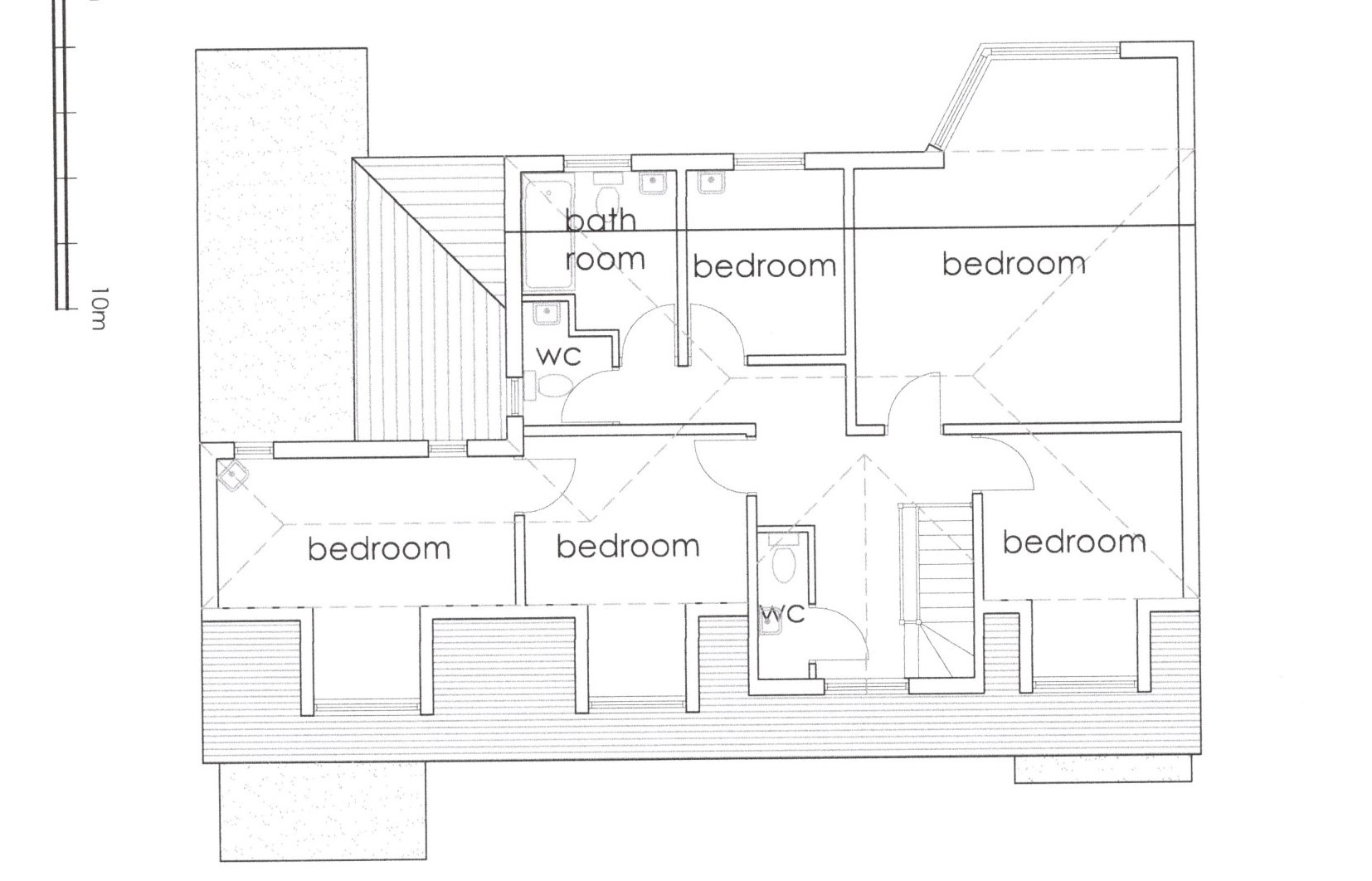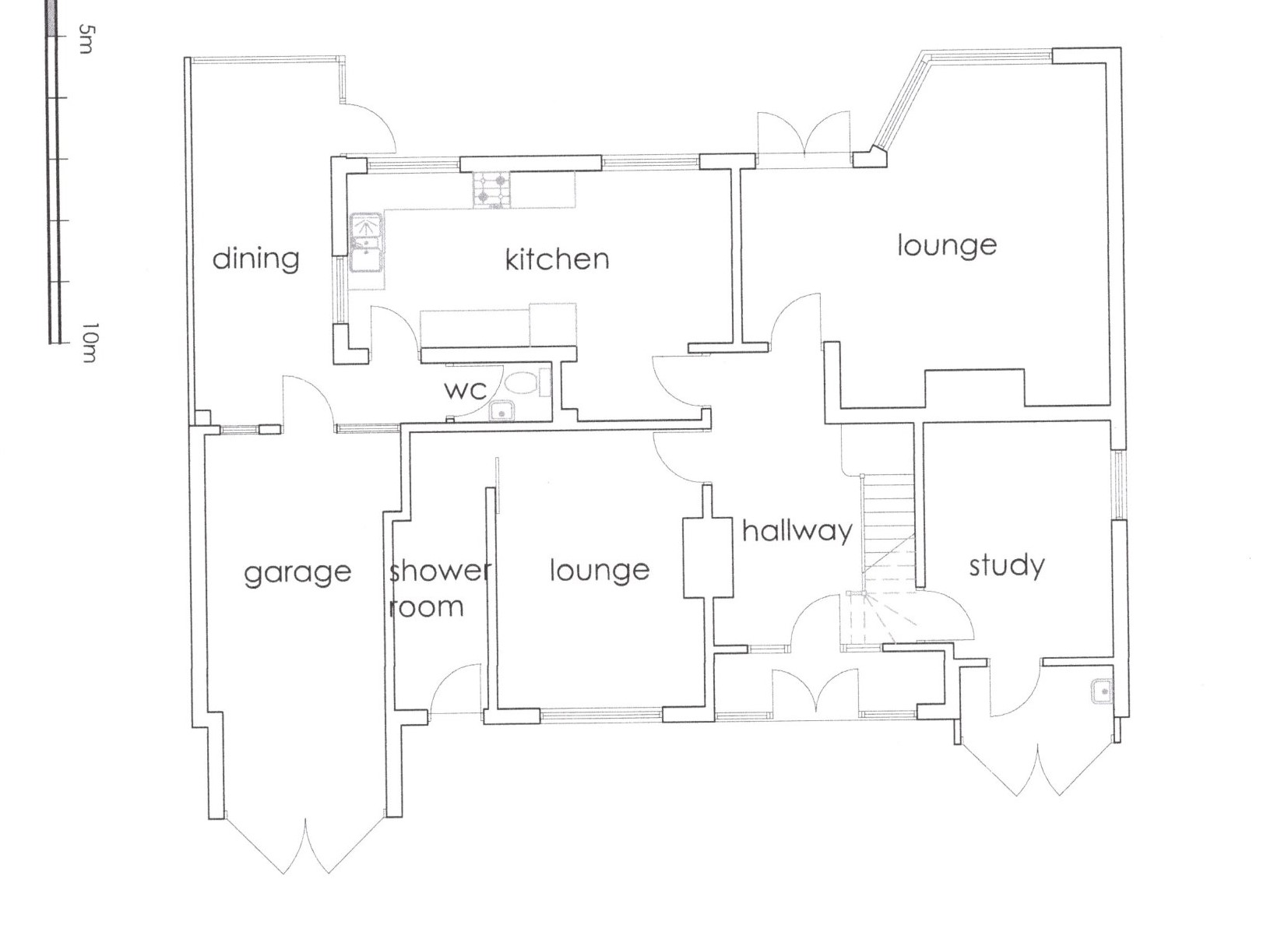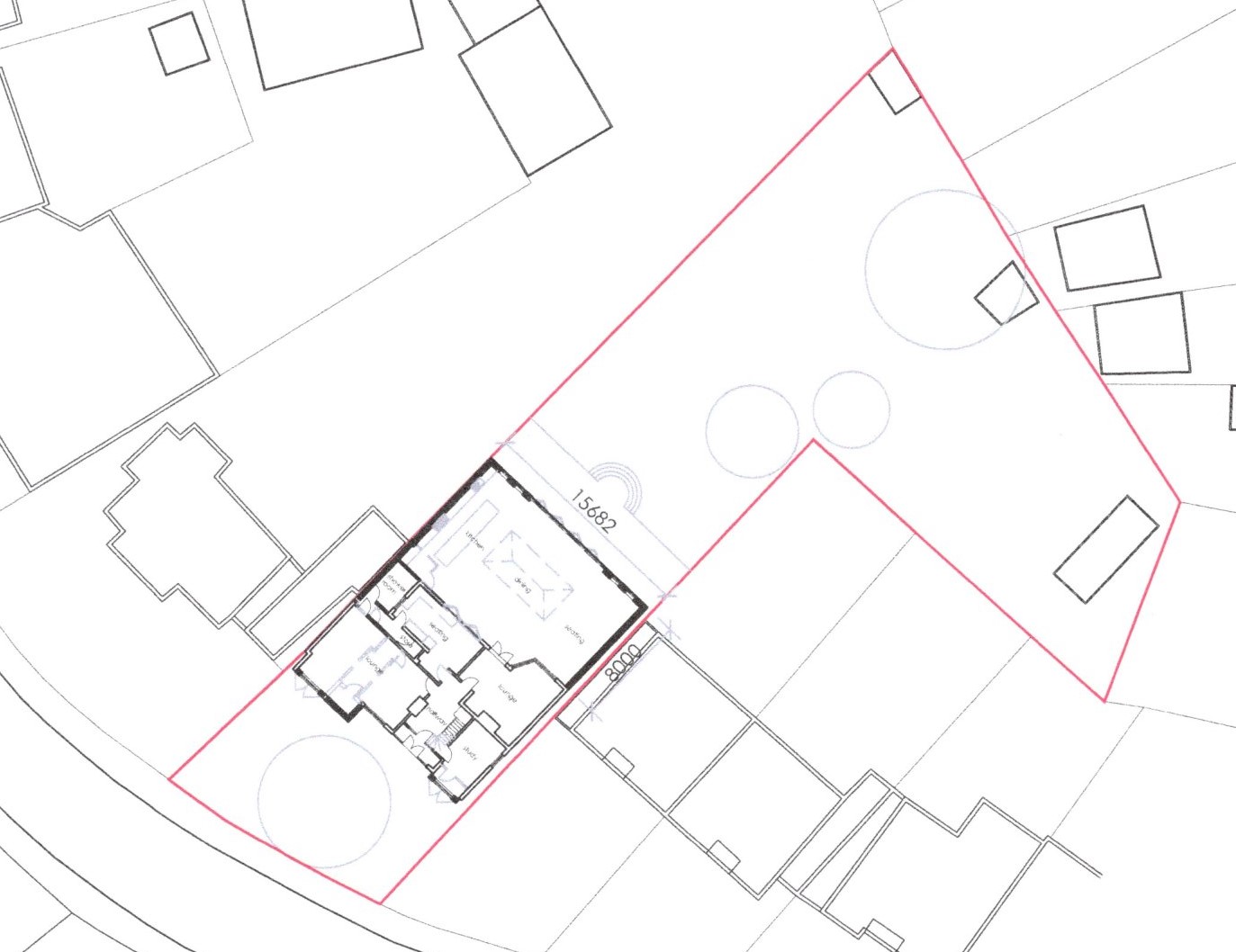Detached house for sale in West Drive, Heathfield Park, Handsworth, Birmingham B20
* Calls to this number will be recorded for quality, compliance and training purposes.
Property features
- Private garden
- Single garage
- Off street parking
- Wet room
- Central heating
- Planning Application Approved
Property description
Briefly comprises of:- Elevated entrance, porch, hallway with open access under stairs, front facing reception room with wet room adjacent, office space with separate downstairs toilet, spacious rear reception room with access to raised patio, 'L shaped' breakfast kitchen, rear lobby, additional downstairs toilet, veranda/utility area and access into garage
From hallway, stairs lead to first floor landing with access to landing storage, four double and one single bedroom, family bathroom and separate toilet.
Carriage driveway with mature conifer trees and shrubbery to fore; large raised patio with steps either side leading down to substantial lower level gardens, mostly laid as lawn with pathway to side. Towards rear boundary, small garden outbuilding to side with small steps leading between mature trees to an additional expanse of garden (behind neighbouring houses - formerly had a tennis court upon this land).
This is a once in a lifetime opportunity to purchase such a property with planning approved to extend, provides an ideal project for those wishing to create their own 'forever family home'.
This must be shortlisted as one to view, however with the huge potential on offer we expect this to be a popular listing. Arrange your viewing soon, to avoid disappointment.
Entrance:
From pavement, brick edged tarmacadam carriage driveway with raised central garden area containing partly laid lawn and variety of bushes, shrubbery and two imposing conifer trees. Additional hedging and pocket planting to right and left-hand boundaries with further shrubs near elevated main entrance. Single glazed French Doors with side windows leads into:-
Porch: (Unmeasured)
Herringbone patterned brick flooring, pendant light fitting to ceiling, wall hanging bracket and low-level cupboard. Single glazed leaded casement window and oak panelled door with inset glazed panel leads into:-
Hallway: 15'6'' x 7'8'' (max, into recess) 6'8'' (min)
Carpeted flooring, partly panelled walls, beamed ceiling with pendant light fitting with two matching wall lights, double panel radiator, central heating thermostat to wall, display/picture rail surrounding room, gas fire with brick fire surround and hearth and wooden mantle above. Oak panelled door with latch to side, leads into:-
Dining Room: 14'8'' x 11'11'' (max, into recess) 10'0'' (min)
Carpeted flooring, fully panelled walls, leaded single glazed casement windows to front elevation, double panel radiator, light fitting to ceiling, serving hatch within wall to side, gas fire with brick fire surround and hearth with wooden shelf above. Sliding door leads into:-
Ground Floor Wet Room: 14'6'' x 5'0'' (max) 4'3'' (min)
Fully tiled floor and part tiled walls, enclosed lighting to ceiling, double glazed window with obscured glass to front elevation, extractor fan, chrome towel rail/radiator and separate electric heater to wall. Electric shower, riser rail and grab rail fittings to wall, pedestal wash basin with mirror above and low-level flush toilet. Door to rear leads into rear lobby area.
From hallway, single step down on right-hand side with open access to under stairs cupboard with carpeted flooring, light fitting to wall and single panel radiator. Door ahead leads into:-
Office Space (Former Garage): 12'6'' x 10'0''
Carpeted flooring, double panel radiator, leaded single
glazed casement windows to side elevation, various wall mounted shelves, display/picture rail surrounding room, three ceiling mounted spotlights in corners and raised brick hearth within corner (could be converted back into secondary garage). Door towards front, leads into:-
Downstairs Toilet: 10'0'' (max) 7'4'' (min) x 4'2''
Lino flooring, light fitting to ceiling, single panel radiator, wall mounted electric heater, coat rail with shelf above, low level flush toilet and wall hung wash basin. Single glazed window with obscured glass to side, wall mounted cupboards houses gas and separately electric meter and fuse board. From hallway, oak panelled door with latch to rear leads into:-
Rear Reception Room: 18'3'' (max, into bay) 9'3'' (min) x 18'8'' (max) 11'3'' (min)
Carpeted flooring, beamed ceiling with central pendant light fitting, five individual spotlights to ceiling, two double radiators, part panelled walls, leaded single glazed casement bay windows to rear elevation with adjacent matching single leaf door with access onto rear patio, gas fire with brick fire surround and hearth and wooden mantle above. From hallway, oak panelled door to side with latch leads into:-
Breakfast Kitchen: 20'10'' (max) 6'3'' (min, within recess) x 12'9'' (max, into recess) 9'4'' (min)
Carpeted flooring, double panelled radiator, pendant light fitting and separate fluorescent lighting, single glazed window with louvres to rear elevation, panelled walls around dining area, built-in display unit with cupboards within recess, brick fire surround with shelf above (blocked off), concealed serving hatch within side wall leads through into reception room. Into kitchen area which comprises of base, drawer, larder and wall units with work surfaces, partly tiled walls as splashback, wall mounted hand dryer, additional wall unit with glazed sliding doors, double stainless-steel sink, drainers and mixer taps. Space provided for gas cooker and single glazed windows to side and rear elevations. Glazed panelled door to rear, leads into:-
Rear Lobby: (Unmeasured)
Concrete flooring. Panelled door to side, leads into:-
Additional Downstairs Toilet: 4'4'' x 2'8''
Vinyl tiled flooring, pendant light fitting to ceiling, grab rails to wall and high-level flushing toilet. From lobby, doorway and single step down leads into:-
Veranda/Utility Area: 17'8'' x 7'9''
Concrete flooring, glazed ceiling panels with one pendant light and one florescent light fitting, partly panelled walls, kitchen base unit with work surface above, single bowl sink, drainer and mixer tap with wall mounted shelf over, plumbing for washing machine adjacent to base unit, single glazed windows to side and rear elevation, single glazed panelled door leads onto patio and rear garden. Panelled door and single step, towards front leads into:-
Garage: 19'4'' x 10'5'' (max, into recess) 8'5'' (min)
Concrete flooring, light fitting to ceiling, various shelving to walls, wall cabinet with glass doors, Worchester Bosch central heating boiler to wall, leaded single glazed window to rear elevation and wooden double side-hinged garage doors (Door width: 8'0'') to front provides access to drive.
From hallway, carpeted stairs lead to well lit central landing on the first floor with panelled walls and handrail to wall, single and double panel radiators, picture rail to wall, single glazed window to front elevation, two pendant lights to ceiling, heat sensor and access to loft space. Panelled door on landing leads into small store room with carpeted flooring, small single panel radiator and internal shelving to walls. From landing, panelled door to side leads into:-
Bedroom Three (Front): 12'6'' x 11'3''
Carpeted flooring, pendant light fitting to ceiling, single glazed window to front elevation, double panel radiator, picture rail to walls and part panelled walls each side of window. Panelled door to side leads into:-
Bedroom Two (Front): 14'8'' x 12'7''
Carpeted flooring, light fitting to ceiling, single and double panelled radiators, corner pedestal wash basin, single glazed window to front elevation, shower enclosure with internal tray and electric shower over, two single glazed leaded casement windows to rear elevation. From landing panelled door to side leads into:-
Upstairs Toilet: 4'4'' x 2'10''
Lino flooring, fully tiled walls, enclosed lighting to ceiling, leaded single glazed casement window to side elevation and low-level flush toilet. From landing, panelled door into:-
Family Bathroom: 9'6'' (max) 6'2'' (min) x 7'8'' (max) 3'0'' (min)
Carpeted flooring, fully tiled walls, enclosed light fitting with heating element to ceiling, double panel radiator and single glazed window with obscured glass and louvres to rear elevation. Bathroom suite comprises of:- panelled bath with shower tap attachment and separate electric shower, pedestal wash basin with mixer taps and wall mounted mirror above and glass block constructed vanity unit with additional mirror over. Concealed doors access airing cupboard and houses water tank with shelving. From landing, panelled door leads into:-
Bedroom Five (Rear): 9'7'' x 7'9''
Carpeted flooring, pendant light fitting to ceiling, single panelled radiator, single glazed window with louvres to rear elevation, picture rail to walls, partly tiled walls surrounding wall hung wash basin and reading lamp attached to wall. From landing, panelled door into:-
Bedroom One (Rear): 17'4'' (max, into bay) 13'0'' x 16'3'' (max) 11'4'' (min)
Carpeted flooring, pendant and separate light fitting to ceiling, panelled wall to side, two double panel radiators, wall mounted gas fire with shelf above, single glazed leaded casement bay window to rear elevation. Panelled door to side leads into small store cupboard with carpets and wall mounted coat rail. From landing, panelled door to side leads into:-
Bedroom Four (Front): 12'7'' x 9'9''
Carpeted flooring, pendant light fitting to ceiling, double panel radiator, picture rail surrounding room, panelled wall to side, single glazed window to front elevation and shelving to wall.
Outside Space:
From veranda and rear reception rooms, steps down lead directly onto full width paved patio across rear of property with floral borders and pocket planting to left and right boundaries.
Expansive Rear Garden:
Steps to each side of patio leads down to the lower tier of garden with large area of planting, shrubs with mature conifer and fruit trees providing much needed shade during the warmer months. Pathway on the left-hand side leads onto expansive area of laid lawns with further mature trees and shrubs to rear and side boundaries, again providing much needed shade during the warmer periods of the year. Rear right-hand side, door leads into:-
Garden Outbuilding: 11'5'' x 11'0''
Concrete flooring, two single glazed windows to front and side elevations, raised brick tiered hearth within corner, no power or lighting supply was observed during our visit.
Small steps lead from main garden underneath mature conifer trees towards rear right-hand side leads to further 'offset and secluded' expanse of garden (in need of cultivation) which includes lawned area surrounded by variety of mature shrubbery and trees (used to be the former owners 'Tennis Court').
Application for Local Authority Planning:
The current owners have a planning application approved for 'the erection of a single-story rear and first floor extension, garage conversion to habitable room and installation of ground floor front elevation windows' approved by Birmingham City Council Planning and Development Department. To view the approval documents, application number is:- 2023/02544/pa.
Services:
Main's electricity, gas and water may not be connected as none of these services have been tested during our inspection.
Tenure:
We believe that the property is Freehold, confirmation of which should be obtained by reference to the title deeds.
Local Authority Charge: (Financial Year 2023-2024)
The property has been 'Banded E' (information correct as per Valuation Office Agency website) and falls under the jurisdiction of Birmingham City Council. For the financial year (as stated above), council tax charges are £2,329.22 per annum.
Property info
For more information about this property, please contact
Angel Estates Ltd, B21 on +44 121 721 9929 * (local rate)
Disclaimer
Property descriptions and related information displayed on this page, with the exclusion of Running Costs data, are marketing materials provided by Angel Estates Ltd, and do not constitute property particulars. Please contact Angel Estates Ltd for full details and further information. The Running Costs data displayed on this page are provided by PrimeLocation to give an indication of potential running costs based on various data sources. PrimeLocation does not warrant or accept any responsibility for the accuracy or completeness of the property descriptions, related information or Running Costs data provided here.


































.jpeg)
