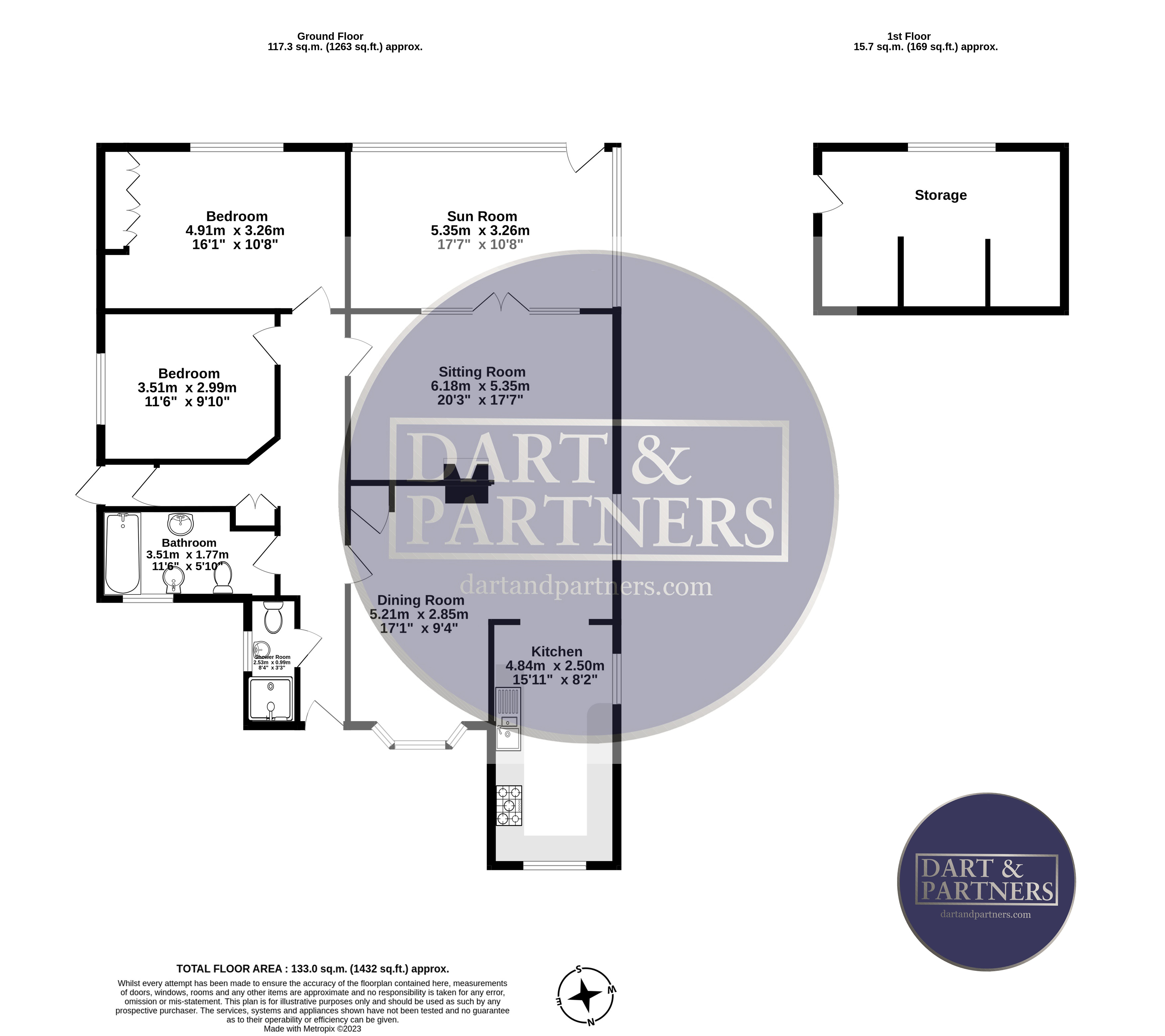Detached bungalow for sale in Cockhaven Road, Bishopsteignton, Teignmouth TQ14
* Calls to this number will be recorded for quality, compliance and training purposes.
Property features
- Individual detached bungalow
- River and rural views
- Free- flowing reception area
- Fitted kitchen
- Garden/sun room
- Two bedrooms
- Bathroom & shower room
- UPVC D/G, gas C/H
- Front and rear gardens
- Off road parking
Property description
A detached bungalow on a most appealing plot situated in the heart of the village within easy walking distance of local amenities and with a particularly discreet frontage onto Cockhaven Road with lovely south facing gardens and some river views. The accommodation briefly comprises a large free-flowing reception space, garden/sun room, kitchen, two bedrooms, bathroom, shower room. Off road parking, front and rear gardens, south facing views over the River Teign estuary to open farmland.
An opportunity to purchase an individual detached bungalow on a most appealing plot situated in the heart of the village within easy walking distance of local amenities and with a particularly discreet frontage onto Cockhaven Road with lovely south facing gardens and some river views. The accommodation briefly comprises a large free-flowing reception space, garden/sun room, kitchen, two bedrooms, bathroom, shower room. Off road parking, front and rear gardens, south facing views over the River Teign estuary to open farmland.
Obscure multi paned entrance door with floral motif, into....
Entrance hallway Two multi paned doors through to.....
Reception area A delightful free-flowing reception space comprising....
Lounge With two radiators, French patio doors with corresponding side screens give access into the rear sun room. Tiled fireplace with matching hearth and wooden mantle and surround with inset coal effect gas fire, dado rail, wide arch through to....
Dining area Two radiators, dual aspect with uPVC double glazed window to side, uPVC double glazed bow window with deep display sill overlooking the front aspect and approach, door to store cupboard with fitted shelving. From the reception, arch through to....
Kitchen Range of cupboard and drawer base units under laminate rolled edge work surfaces, one and a half bowl drainer sink unit with mixer tap over, space for upright fridge freezer, plumbing for washing machine and dishwasher, space for range cooker, corner display shelving, tiled splashbacks, corresponding eye level units with extractor hood, glazed fronted display cabinets, wall mounted Baxi gas combination boiler providing the domestic hot water supply and central heating throughout the property, uPVC double glazed windows overlooking the front and side aspects.
From the reception, double doors lead into the....
Garden/sun room With uPVC double glazed window and door with outlook and access to the superb south facing grounds with views into the nearby River Teign estuary. Radiator.
From the entrance hallway, there is a secondary side access through the uPVC obscure double glazed door to an entrance vestibule with obscure glazed door to the main hallway. Doors to cloaks cupboard, hatch and access to loft space, radiator, dado rail, doors to....
Bedroom uPVC double glazed window with south facing views over the garden, across the River Teign estuary, open farmland and beyond. Radiator.
Bedroom uPVC double glazed window to side aspect, radiator.
Bathroom Tiled walls and floor with suite comprising bath with mixer tap and shower attachment with glazed shower screen, pedestal wash hand basin, low level WC, bidet, radiator, shaver light and socket, uPVC obscure double glazed window.
Shower room Tiled walls and floor, shower enclosure with fitted Mira shower, glazed door/screen, wall hung wash hand basin, WC, ladder style towel rail/radiator, uPVC obscure double glazed window, fitted spotlights and extractor fan.
Outside The property is approached over a tarmac driveway providing ample off road parking. The front gardens have mature borders and consist of well stock raised retained flower and slate beds. Paved pathway leads from both sides of the property into the gated access, pathways lead to either side of the property to the rear garden and a door leading to a workshop/under-house store with uPVC double glazed window overlooking the garden and from the driveway there is an attractive brick paved path leading to the main entrance. The rear gardens are a particular feature of the property with a large paved south facing sun terrace, accessed via the garden/sun room, enjoying delightful aspect across the garden with rolling hills in the distance and enjoying the passage of the sun throughout the day. Steps lead down from the terrace to a superb gently sloping formal lawn with mature borders and a variety of well established shrubs, trees and evergreens, there are various soft fruit trees, a mature Horse Chestnut tree and a circular feature rose bed, garden shed. The gardens are fully enclosed.
Material information - Subject to legal verification
Freehold
Council Tax Band E
---------------------------------------------------------------------------------
Property info
For more information about this property, please contact
Dart & Partners, TQ14 on +44 1626 295048 * (local rate)
Disclaimer
Property descriptions and related information displayed on this page, with the exclusion of Running Costs data, are marketing materials provided by Dart & Partners, and do not constitute property particulars. Please contact Dart & Partners for full details and further information. The Running Costs data displayed on this page are provided by PrimeLocation to give an indication of potential running costs based on various data sources. PrimeLocation does not warrant or accept any responsibility for the accuracy or completeness of the property descriptions, related information or Running Costs data provided here.


































.png)