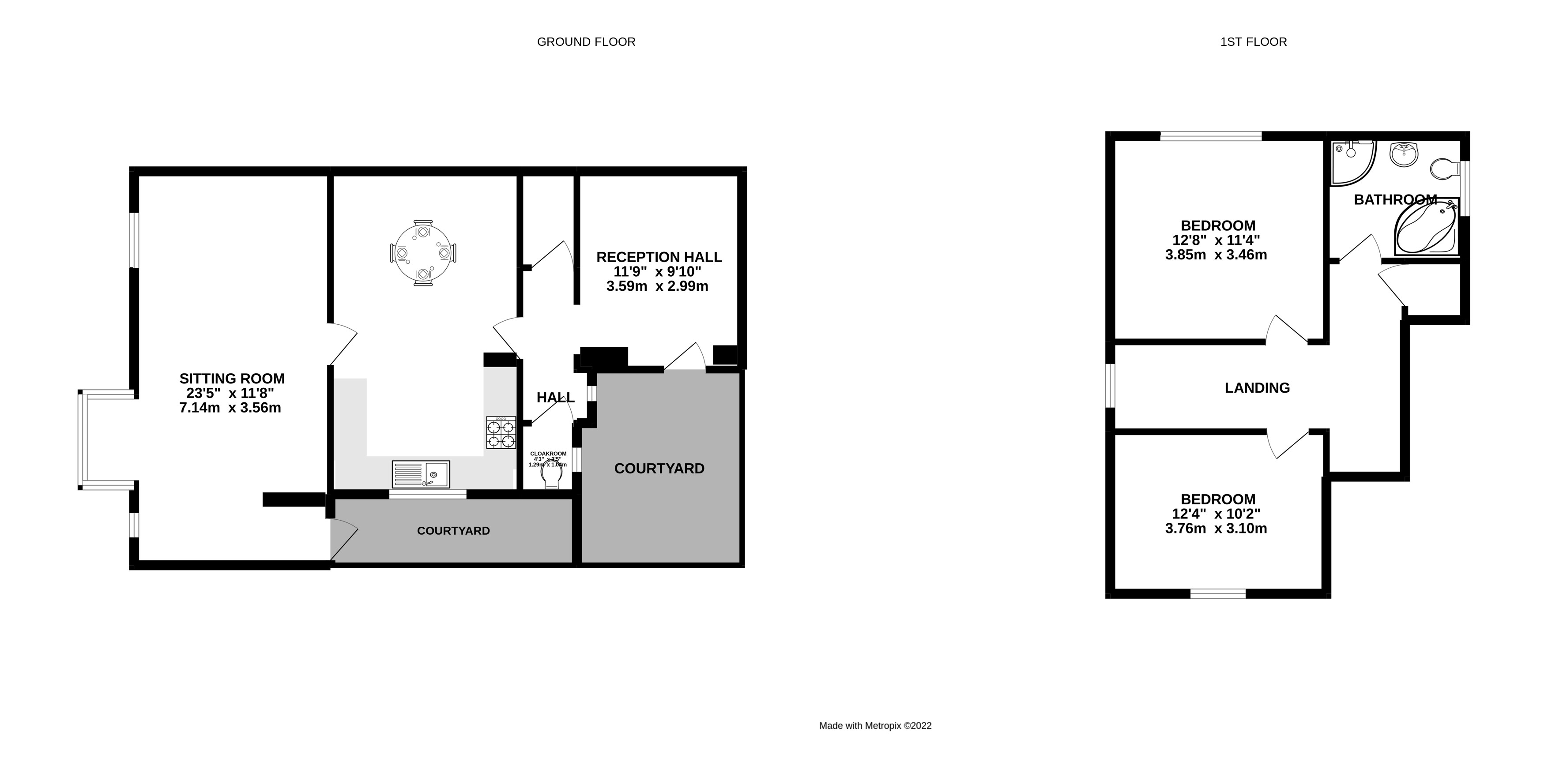Terraced house for sale in Ringmore Towers, 90 Ringmore Road, Shaldon, Devon TQ14
* Calls to this number will be recorded for quality, compliance and training purposes.
Property features
- Landmark Grade II Listed Building Divided Into 5 Apartments
- The Cobbles is on two floors
- First Time To The Market In 24 Years
- Superb Character Features
- Bright Sitting Room
- Kitchen/Dining Room
- Two Double Bedrooms
- Gf Cloakroom
- Bathroom
- Required Information
Property description
Distinct Baronial style Grade ll listed property divided into 5 apartments. The Cobbles benefits from its own private courtyard entrance. In brief, a welcoming reception hall, superb sitting room, well fitted spacious kitchen/dining room, cloakroom, two double bedrooms & bathroom. Lovely water views from the sitting room & main bedroom.
Benefits from its own garage.
(3.96m x 2.64m (13' 0" x 8' 8"))
Feature arched entrance with decorative wrought iron gate opening to the private cobbled courtyard, space for table and chairs. Further gate and arched front door leading through to ...
Reception Hallway (3.59m x 2.99m (11' 9" x 9' 10"))
Panelled radiator, window to the courtyard, wide opening through to inner hallway. Staircase rising to the first floor landing.
Inner Hallway
Deep storage cupboard, leaded window overlooking the front courtyard.
Cloakroom
Low flush WC, wall mounted wash hand basin, panelled radiator, small window.
Kitchen/Dining Room (5.32m x 3.42m (17' 5" x 11' 3"))
Divided into two distinct areas, fitted with a range of modern units comprising one and a half bowl sink unit with mixer tap, full range of base and drawer units, integrated dishwasher, fridge and freezer, built-in four-ring gas hob with extractor fan over, unit housing electric double oven. Leaded window to front overlooking the small courtyard area. Dining area with ample space for table and chairs, with panelled radiator, telephone point. Door to ...
Sitting Room (7.14m x 3.56m (23' 5" x 11' 8"))
A lovely airy dual aspect room with square leaded bay windows enjoying superb views of the River Teign, further leaded windows and stained glazed high level window to the front aspect. Two panelled radiators, TV aerial point. Stable door leading to outdoor space.
Courtyard
There is an enclosed discreet decked area enjoying the morning and midday sun.
First Floor Landing
A good sized landing with built-in airing cupboard with space and plumbing for washing machine with shelving over.
Bedroom One (3.85m x 3.46m (12' 8" x 11' 4"))
A lovely bedroom with picture leaded window enjoying a fabulous view of the River Teign, across to Teignmouth and countryside beyond. Panelled radiator.
Bedroom Two (3.76m x 3.1m (12' 4" x 10' 2"))
Pretty feature leaded windows looking down over the courtyard. TV aerial point.
Bathroom
Suite comprising corner bath with mixer tap, corner shower cubicle with wall mounted shower, pedestal wash hand basin with mixer tap, low flush WC, partly tiled walls, towel radiator. Leaded window to the side.
Required Information
Teignbridge District Council
Council Tax E
Leasehold - to include share of freehold. 199 yrs from 1/7/1997
Grade II Listed Building
We understand that the current annual maintenance charge is £1,000
Agents Notes
Please note there are flying freeholds
Property info
For more information about this property, please contact
Bradleys Estate Agents - Shaldon, TQ14 on +44 1626 295016 * (local rate)
Disclaimer
Property descriptions and related information displayed on this page, with the exclusion of Running Costs data, are marketing materials provided by Bradleys Estate Agents - Shaldon, and do not constitute property particulars. Please contact Bradleys Estate Agents - Shaldon for full details and further information. The Running Costs data displayed on this page are provided by PrimeLocation to give an indication of potential running costs based on various data sources. PrimeLocation does not warrant or accept any responsibility for the accuracy or completeness of the property descriptions, related information or Running Costs data provided here.






































.png)


