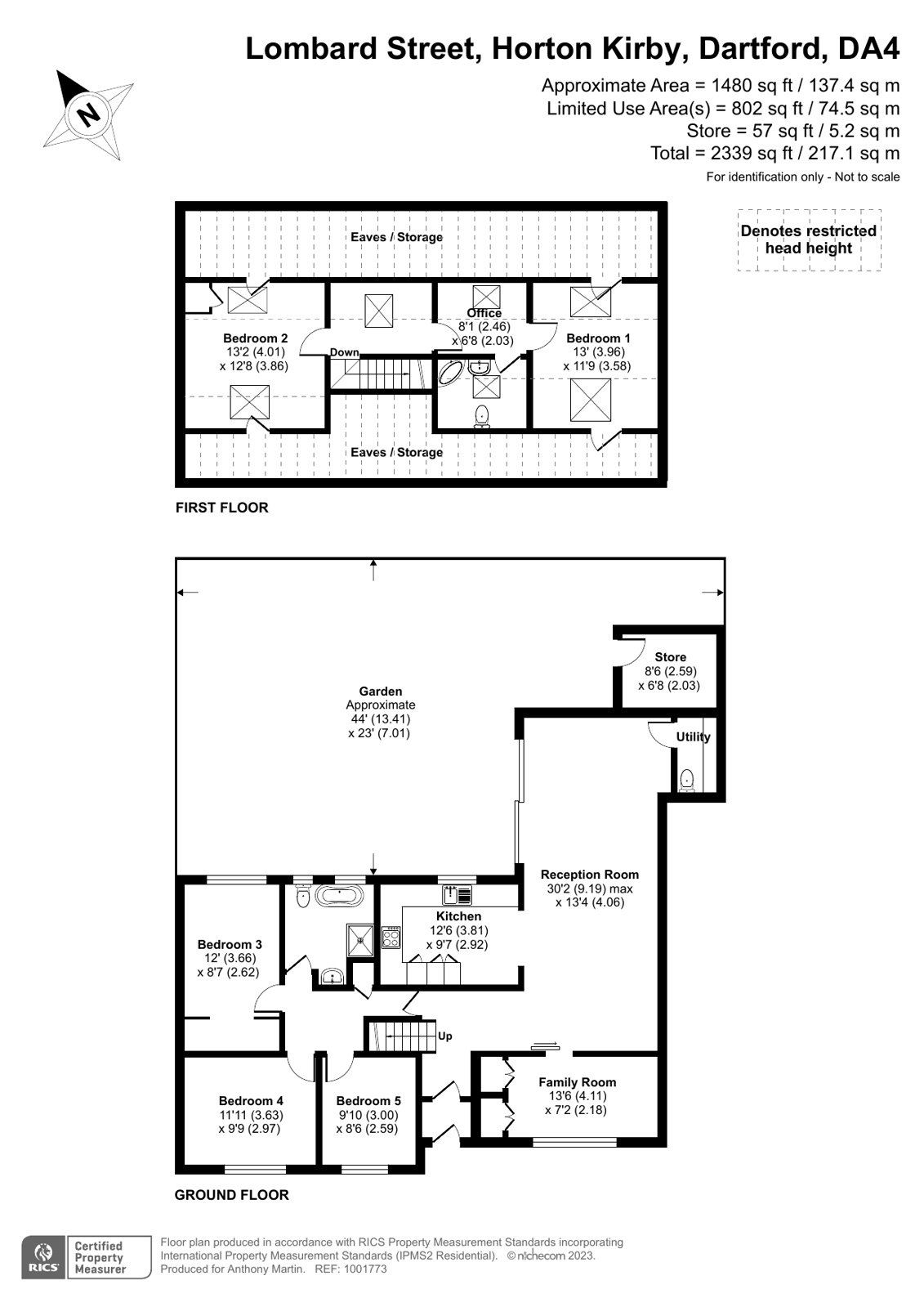Detached house for sale in Lombard Street, Horton Kirby, Dartford, Kent DA4
* Calls to this number will be recorded for quality, compliance and training purposes.
Property features
- Five Double Bedrooms
- Detached
- Off Street Parking
- Open Plan Living Space
- Family Room
- Office Space
- Utility
- Garage
- A Must View
Property description
Anthony Martin are excited to present to the market this superb, extended, five bedroom, detached family home.
'Peaceful home' by name and nature, this wonderful property has been carefully designed and laid out, creating a great space for all the family. It is tastefully decorated throughout and features five double bedrooms.
The stunning open plan living space on the ground floor is perfect for hosting, not to mention the separate cosy snug family room, three bedrooms including what could be a master suite with dressing room, and a beautiful family bathroom. To the first floor you have an abundance of space, with two double bedrooms, office area and a further bathroom. Subject to planning permission there could be potential to extend further.
Located in Horton Kirby which is a picturesque village in the civil parish of Horton Kirby and South Darenth in the Sevenoaks District of Kent. The village is located on the right bank of the River Darent, south of Dartford and the nearest railway station is just a short distance away at Farningham. The A225 which runs through to Dartford and, in turn, provides access to a number of major road links including the M20, M25, A2/M2 and the Dartford Bridge. Horton Kirby is a quiet and tranquil village giving residents the benefits of a semi-rural lifestyle yet still within easy access of all the conveniences essential to working and living.
Entrance Hall
Door to front, radiator, wood laminate flooring.
Porch
Door to front, wood laminate flooring.
Open Plan Reception
Wood laminate flooring, radiator, two double glazed windows to side, large kitchen island with under counter storage and double wine cooler.
Kitchen
Double glazed window to rear, a range of fitted, modern wall and base units, integrated eye level double oven, four ring induction hob with hood over, sink with mixer tap and instant hot water tap, space for double fridge freezer, integrated dish washer, inset spotlights, tiled flooring, extractor fan, under floor heating.
Lounge
Double glazed sliding patio doors to rear garden, column radiator, inset spotlights.
Utility
Low level WC, space for washing machine, space for tumble dryer.
Family Room
Double glazed window to front with shutters, radiator, built in storage and shelving, decorative wood panelling, carpet.
Bedroom One: (First Floor)
Velux window to front and rear, eaves storage, radiator, wood laminate flooring.
Bedroom Two (First Floor)
Velux window to front and rear, eaves storage, radiator, wood laminate flooring, built in storage.
Office (First Floor)
Velux window to rear, carpet.
Family Bathroom (First Floor)
Velux window to front, low level WC, pedestal wash hand basin, corner bath with mixer tap, heated towel rail, vinyl flooring, extractor fan.
Bedroom Three (Ground Floor)
Double glazed window to rear with shutters, radiator, decorative wood panelling, carpet, walk in wardrobe.
Bedroom Four (Ground Floor)
Double glazed window to front with shutters, radiator, carpet.
Bedroom Five (Ground Floor)
Double glazed window to front with shutters, radiator, carpet.
Family Bathroom (Ground Floor)
Two double glazed frosted windows to rear, freestanding bath with mixer tap, walk in double shower cubicle with feature glass shower screen, low level WC, wash hand basin on vanity storage, tiled floor, tiled walls, extractor fan.
Hallway (Ground Floor)
Wood flooring, two storage cupboards.
Garden
Mainly laid to lawn, decking area, raised bedding area, children’s play area with artificial lawn, access to storage space.
Parking:
Off street parking for two cars to side, designated layby to front for one car, parking security bollard.
Property info
For more information about this property, please contact
Anthony Martin Estate Agents - Sutton at Hone, DA4 on +44 1322 951300 * (local rate)
Disclaimer
Property descriptions and related information displayed on this page, with the exclusion of Running Costs data, are marketing materials provided by Anthony Martin Estate Agents - Sutton at Hone, and do not constitute property particulars. Please contact Anthony Martin Estate Agents - Sutton at Hone for full details and further information. The Running Costs data displayed on this page are provided by PrimeLocation to give an indication of potential running costs based on various data sources. PrimeLocation does not warrant or accept any responsibility for the accuracy or completeness of the property descriptions, related information or Running Costs data provided here.
































.png)

