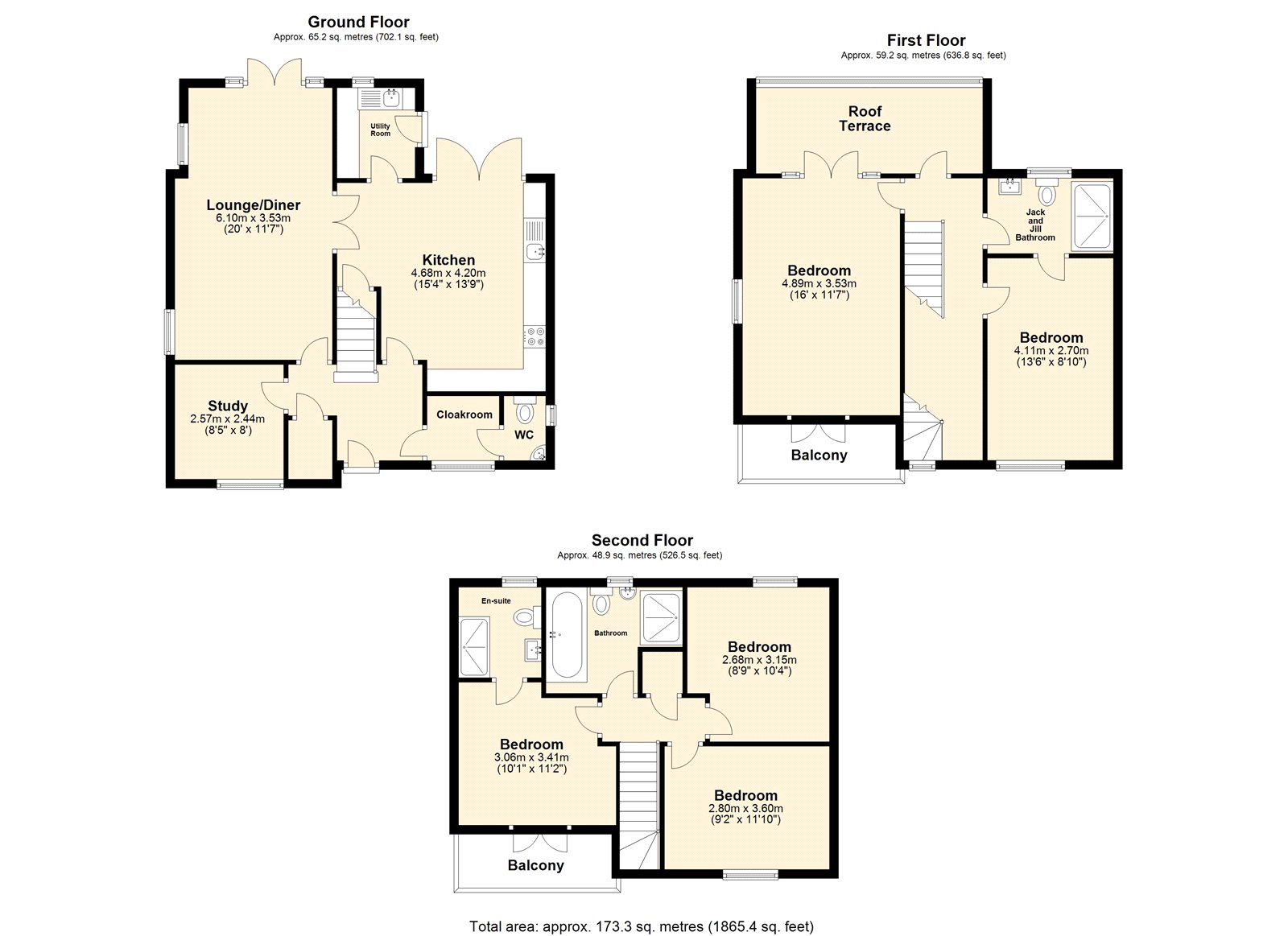Detached house for sale in Embleton Lane, Castle Hill, Ebbsfleet Valley, Swanscombe DA10
* Calls to this number will be recorded for quality, compliance and training purposes.
Property features
- 157 Square Metres!
- Five Double Bedrooms
- Three Bathrooms & Ground Floor WC
- Versatile Family Home
- Three Parking Spaces
- Three Balconies
Property description
* guide price £600,000 - £650,000 * Robinson Jackson are delighted to present 'The Luxford' a uniquely designed 5-bedroom, 3-bathroom, detached house located in the prestigious Castle Hill area of Ebbsfleet. Boasting contemporary elegance and thoughtful architecture, this property offers an unparalleled living experience. Large windows and glass doors flood the interiors with natural light, creating a bright and airy ambiance.
Key Features:
Reception Rooms: Two-three Reception Areas
Bedrooms: Four-Five generously sized double bedrooms providing ample space for both family and guests.
Bathrooms: Three modern bathrooms, designed for comfort and style.
Balconies: Enjoy views from three private balconies, blending indoor and outdoor living.
Rear garden and parking for three cars.
Location: Situated in the sought-after Castle Hill neighbourhood, residents benefit from a peaceful suburban setting while remaining conveniently close to amenities.
Transportation: Excellent transport links, including Ebbsfleet International station, Swanscombe Station, A2/M25 motorways.
Exterior
Rear Garden: Approximately 25ft. Laid to lawn. Paved patio area. Decked area for hot tub. Steps to parking. Side access.
Off street parking for 3 cars.
Key terms
Dartford Borough Council - Tax Band F
Total floor area: 157 sq. Metres
The current vendor pays an estate charge of £433 per annum.
Entrance Hall:
Radiator. Laminate flooring. Stairs to first floor.
Lobby:
Frosted double glazed window to front. Radiator. Laminate flooring. Leading to:
Cloakroom: (4' 9" x 3' 1" (1.45m x 0.94m))
Frosted double glazed window to side. Low level WC. Pedestal wash hand basin. Radiator. Laminate flooring.
Study: (8' 5" x 8' 0" (2.57m x 2.44m))
Double glazed window to front. Radiator. Laminate flooring.
Kitchen: (15' 4" x 13' 9" (4.67m x 4.2m))
Double glazed patio door to rear. Range of matching wall and base units with complimentary work surface over. Sink with drainer. Integrated electric oven, gas hob and extractor. Integrated dishwasher. Integrated fridge freezer. Two radiators. Storage cupboard. Spotlights. Laminate flooring.
Utility Room: (6' 8" x 5' 9" (2.03m x 1.75m))
Double glazed window to rear. Double glazed door to side. Range of matching wall and base units with complimentary work surface over. Stainless steel sink. Radiator. Plumbed for washing machine. Space for tumble dryer. Cupboard housing boiler. Spotlights. Laminate flooring.
Living/Dining Room (20' 0" x 11' 7" (6.1m x 3.53m))
Double glazed patio doors to rear. Two double glazed windows to side. Two radiators. Laminate flooring.
Landing 1:
Double glazed door to balcony. Radiator. Carpet. Stairs to second floor.
Bedroom Two: (16' 0" x 11' 8" (4.88m x 3.56m))
Double glazed patio door to front leading to balcony. Double glazed patio door to rear leading to balcony (16'8 x 7'7). Two radiators. Laminate flooring.
Bedroom Three: (13' 5" x 9' 0" (4.1m x 2.74m))
Double glazed window to front. Radiator. Laminate flooring. Access to:
Jack 'n' Jill Bathroom: (8' 9" x 4' 6" (2.67m x 1.37m))
Frosted double glazed window to rear. Low level WC. Pedestal wash hand basin. Shower cubicle. Heated towel rail. Part tiled walls. Laminate flooring. Extractor fan.
Landing 2:
Double glazed floor to ceiling window to front. Airing cupboard. Carpet.
Bedroom One: (11' 2" x 10' 0" (3.4m x 3.05m))
Double glazed patio door to front leading to balcony. Built in wardrobes. Radiator. Laminate flooring.
Ensuite: (6' 4" x 4' 7" (1.93m x 1.4m))
Frosted double glazed window to rear. Low level WC. Pedestal wash hand basin. Shower cubicle. Radiator. Part tiled walls. Laminate flooring. Extractor fan.
Bedroom Four: (12' 0" x 9' 2" (3.66m x 2.8m))
Double glazed window to front. Radiator. Laminate flooring.
Bedroom Five: (10' 4" x 8' 9" (3.15m x 2.67m))
Double glazed window to rear. Radiator. Laminate flooring.
Bathroom: (10' 2" x 5' 6" (3.1m x 1.68m))
Frosted double glazed window to rear. Low level WC. Pedestal wash hand basin. Panelled bath with shower over. Shower cubicle. Heated towel rail. Part tiled walls. Laminate flooring. Extractor fan.
Property info
For more information about this property, please contact
Robinson Jackson - Swanscombe, DA10 on +44 1322 352181 * (local rate)
Disclaimer
Property descriptions and related information displayed on this page, with the exclusion of Running Costs data, are marketing materials provided by Robinson Jackson - Swanscombe, and do not constitute property particulars. Please contact Robinson Jackson - Swanscombe for full details and further information. The Running Costs data displayed on this page are provided by PrimeLocation to give an indication of potential running costs based on various data sources. PrimeLocation does not warrant or accept any responsibility for the accuracy or completeness of the property descriptions, related information or Running Costs data provided here.
















































.png)

