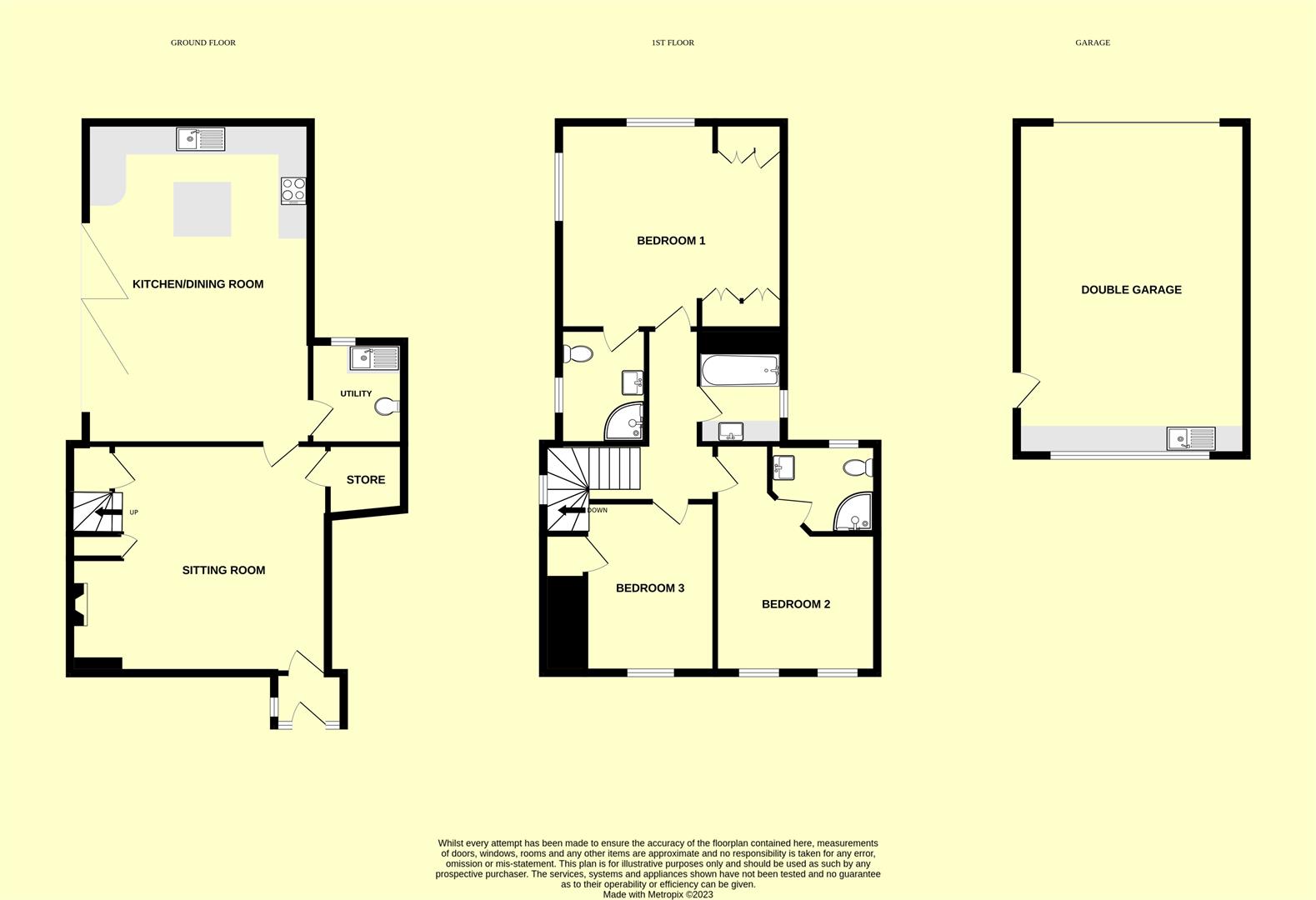Property for sale in Lower Horton, Ilminster TA19
* Calls to this number will be recorded for quality, compliance and training purposes.
Property features
- Period house
- Renovated in 2016
- A blend of old and new
- 3 double bedrooms
- 3 bathrooms
- Open plan modern kitchen/diner
- Sitting room
- Utility/claokroom
- Detached garage/workshop
- Pretty garden
Property description
An opportunity to buy a stunning house, that was completely renovated and extended in 2016, situated conveniently close to Ilminster on the edge of the village of Horton. The house has a mixture of characterful period features and modern additions that compliment each other seamlessly . Comprises: Porch, sitting room, open plan kitchen/dining room with bifold doors to the garden, utility/cloakroom, master bedroom with ensuite, 2 further bedrooms (one with ensuite), family bathroom, front and rear gardens, garage and driveway with ample parking.
Ilminster is a charming quiet country town situated about 12 miles from the County Town of Taunton. The town centre offers a range of shops and amenities, a primary and middle school, a theatre and churches of various denomination. The A303 (London to Exeter) and the A358 (Taunton to Chard and Axminster) are close by and Intercity rail links are at Taunton (London Paddington) and Crewkerne (London Waterloo). Exeter and Bristol airports are also within reach.
To The Front
The property is set well back from the road and is approached via a driveway with parking for many vehicles. This leads to the detached garage and there is side access from the front to the rear garden.
Porch
Enclosed oak framed porch with glazing to the side and front.
Sitting Room (4.95m x 4.5m (16'2" x 14'9"))
Window to the front, Oak window seat, period inglenook fireplace with electric wood burner, 2 built in cupboards, TV point, door to store, stairs to 1st floor landing, underfloor heating.
Store Cupboard (1.5m x 1.35m (4'11" x 4'5"))
Lighting and power, underfloor heating manifold.
Kitchen/Dining Room (7m x 5.1m (22'11" x 16'8"))
Window to the rear, 5 door Aluminium bi-fold doors leading out to the spacious patio and garden. A stunning modern fitted kitchen with a selection of soft-touch storage units with lighting under, integral double electric oven, electric hob with stainless steel hood over, stainless steel sink with drainer and mixer tap, plumbing for an American style fridge/freezer, integral dishwasher, kitchen island with cupboards and breakfast bar, TV point, engineered Oak floor, underfloor heating.
Utility/Cloakroom (2.21m x 2m (7'3" x 6'6"))
Window to the rear, oil fired boiler, pressurised hot water tank, kitchen units with stainless steel sink and mixer tap, central heating controls, engineered Oak floor with underfloor heating, WC.
1st Floor
Window to the side, hatch to loft, 1 x radiator.
Master Bedroom (4.9m x 4.4m (16'0" x 14'5"))
A spacious master bedroom with dual aspect windows, TV and telephone points, 2 x radiators.
Ensuite (2.4m x 1.5m (7'10" x 4'11"))
Window to the side, fully tiled walls, tiled floor, shower cubicle, WC, basin with vanity unit, heated towel rail, extractor fan.
Bedroom 2 (3.5m x 5m (max) (11'5" x 16'4" (max)))
Window to the front, TV point, 2 x radiators.
Ensuite (2.2m x 1.85m (7'2" x 6'0"))
Window to the rear, fully tiled walls, tiled floor, shower cubicle, WC, basin with vanity unit, heated towel rail, extractor fan.
Bedroom 3 (3.7m x 2.75m (12'1" x 9'0"))
Window to the front, built in wardrobe, TV point, 1 x radiator.
Family Bathroom (2.45m x 1.95m (8'0" x 6'4"))
Window to the side, fully tiled walls, Karndean floor, bath with hand held shower, WC, basin with vanity unit, heated towel rail, extractor fan.
Detached Garage (7m x 4.9m (22'11" x 16'0"))
A well constructed garage with cavity wall and damp proof course, windows to the rear, door to the side, up and over door to the front, fitted units, water supply, space and plumbing for a washing machine, lighting and power. Potential to convert.
Garden
A good sized garden with far reaching views. There is a good sized patio leading from the kitchen bifold doors. The bulk of the garden is laid to lawn with hedge and fence borders with mature trees and shrubs. To the side of the garage is an outside tap and the oil tank. Access to the front.
Services
Mains electricity and water are connected to the property, private drainage via a septic tank, oil fired central heating.
Local Authority
Somerset Council - Tax Band C
Property info
For more information about this property, please contact
Derbyshires Estate Agents, TA20 on +44 1460 247124 * (local rate)
Disclaimer
Property descriptions and related information displayed on this page, with the exclusion of Running Costs data, are marketing materials provided by Derbyshires Estate Agents, and do not constitute property particulars. Please contact Derbyshires Estate Agents for full details and further information. The Running Costs data displayed on this page are provided by PrimeLocation to give an indication of potential running costs based on various data sources. PrimeLocation does not warrant or accept any responsibility for the accuracy or completeness of the property descriptions, related information or Running Costs data provided here.




























.png)
