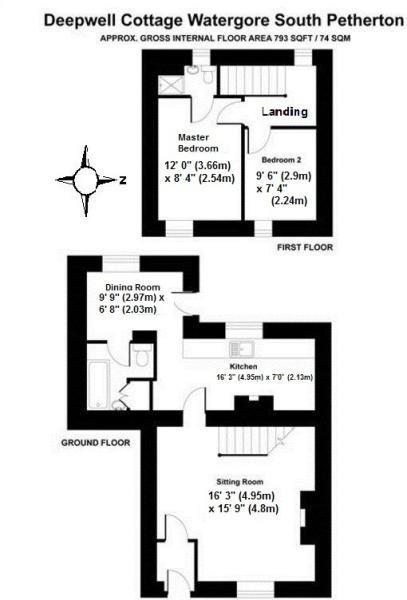Cottage for sale in Watergore, South Petherton TA13
* Calls to this number will be recorded for quality, compliance and training purposes.
Property features
- Two Bedrooms
- Character Cottage
- No Onward Chain
- Views To The Rear
- Enclosed Courtyard Garden
- Open Fireplace
Property description
Deepwell Cottage is a mid-terrace character property situated in the small hamlet of Watergore. The accommodation which requires modernisation throughout, includes entrance hall, sitting room with feature fireplace, kitchen with countryside views, dining room, bathroom, master bedroom with an en-suite shower room and a further second bedroom. There are night storage heaters and double-glazed windows throughout. The cottage has a rear courtyard garden, which are currently paved for easy maintenance.
Entrance Lobby
Flagstone floor.
Sitting Room (4.95m x 4.80m (16'3 x 15'9))
With a window to the front aspect, open fireplace and stairs rising to the first floor.
Dining Room (2.97m x 2.03m max (9'9 x 6'8 max))
With a window to the rear aspect and a stable door to the side opening out into the courtyard. Timber flooring and a range of fitted floor cupboards.
Kitchen (4.95m x 2.13m (16'3 x 7))
With a window to the rear aspect. Fitted kitchen comprising wall and base units, drawers and work surfaces over. Sink/drainer, hob, oven, cooker hood and a built in dishwasher. Night storage heater, space for washing machine and tiling to all splash prone areas.
Bathroom
Suite comprising bath, low level WC, wash hand basin, airing cupboard housing the hot water cylinder and tiling to all splash prone areas.
Landing
With a window to the rear aspect, exposed stonework, loft access and a night storage heater.
Bedroom One (3.71m x 2.54m (12'2 x 8'4))
With a window to the front aspect.
Ensuite
With a window to the rear aspect. Suite comprising shower cubicle, low level WC, wash hand basin and tiling to all splash prone areas.
Bedroom Two (2.90m x 2.24m (9'6 x 7'4))
With a window to the front aspect.
Outside
To the rear there is an enclosed courtyard with backs on to farmland.
Agent Note
Loft conversion was granted previously so should be achievable again should someone wish to go into the roof. There is layby parking just next to the property which is available on a first come first serve basis.
Property info
For more information about this property, please contact
Mayfair Town & Country, TA18 on +44 1460 312229 * (local rate)
Disclaimer
Property descriptions and related information displayed on this page, with the exclusion of Running Costs data, are marketing materials provided by Mayfair Town & Country, and do not constitute property particulars. Please contact Mayfair Town & Country for full details and further information. The Running Costs data displayed on this page are provided by PrimeLocation to give an indication of potential running costs based on various data sources. PrimeLocation does not warrant or accept any responsibility for the accuracy or completeness of the property descriptions, related information or Running Costs data provided here.





















.png)