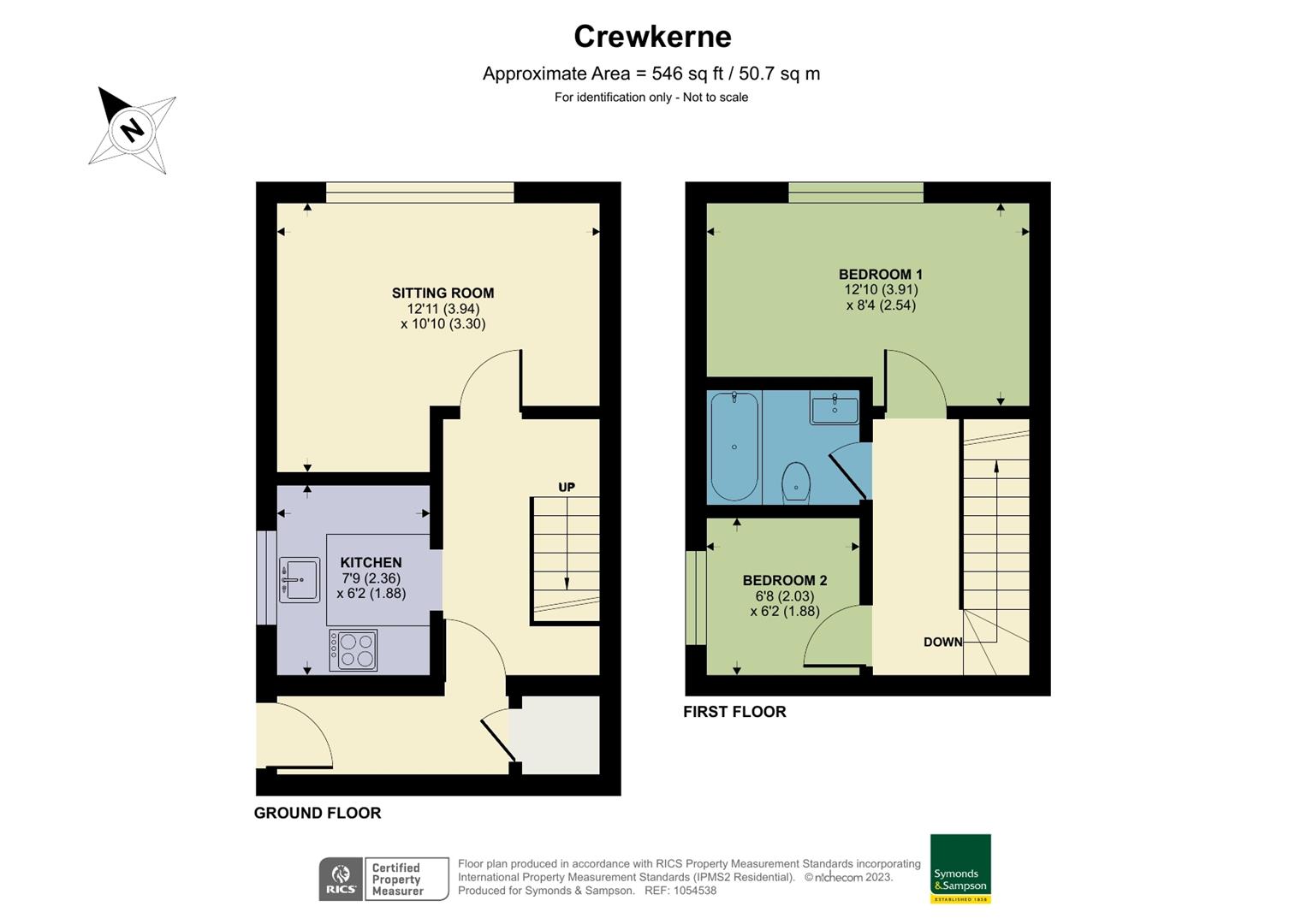Semi-detached house for sale in Mulberry Gardens, Crewkerne TA18
* Calls to this number will be recorded for quality, compliance and training purposes.
Property features
- Ideal investment or first-time buy
- Lower maintenance home
- Within 600m of the town centre, Waitrose supermarket and Aquacentre / Gym
- Cul-de-sac location
- Ample driveway parking
- Scope for additional parking / garden to side with timber shed
- Outer hall with large storage cupboard, Inner Hall
- Two bedrooms, Modern bathroom
- L-shaped living room
- Gas central heating, double glazing
Property description
Perfect for first time buyers or as a buy-to-let property, this lower maintenance two bedroom property is tucked away in a cul-de-sac location with the added benefit of ample off road parking.
The Property
Whether you are looking for a buy-to-let or your very first home, this lower-maintenance semi-detached house is perfect for busy people who don't want too much to look after.
At the rear of the property a side door opens into a really useful extra entrance lobby, which includes a spacious walk-in cupboard for storage and also housing the Vaillant gas boiler for central heating and hot water. A glazed door opens into an inner hall with the stairs leading to the first floor and a good size open understairs area which is large enough to take a desk if you need some space to work from home, but is also useful for hanging coats or additional storage.
From the hall, the kitchen is to one side and includes a range of birch veneer units with black granite effect laminate worktops incorporating one and a half bowl single drainer stainless steel sink unit and mixer tap. There's space for a slimline electric cooker with cooker hood above, undercounter area for a slimline fridge, with further space under the sink for a washing machine. At the front of the property is an L-shaped living room with large window overlooking the front.
The first floor landing provides access to the loft via hatch. Doors lead to an attractive modern bathroom with white suite comprising panelled bath with mains shower over and glass shower screen, concealed cistern WC and wash hand basin, all set off by practical wood effect vinyl flooring. There is also a chrome ladder style towel radiator. The double bedroom extends across the front of the house, with a single bedroom / study to the side.
Outside
A tarmac driveway to one side provides parking for up to two cars, with a further lawned garden to the front of the house. To the side of the driveway a former area of lawn could be converted to additional parking if required and houses a timber garden shed bordering the old stone boundary wall at the rear.
Situation
Crewkerne itself is a pretty and friendly market town. Its predominantly neo-Georgian and Victorian town centre streets offer a range of high street stores including a Waitrose supermarket and many independent retailers, range of local pubs, cafés, large indoor swimming pool and gym complex. The town has several schools covering all age groups. Crewkerne is well served in terms of public services with its own small hospital, gp surgeries and dentists. Mainline railway station (London Waterloo – Exeter) whose nearest stops include the larger town of Yeovil, and historic Abbey town of Sherborne. To the west the line heads down towards the Dorset coast. The Jurassic Coast World Heritage Site including the famous sea-side town of Lyme Regis, lies within c.30 minutes’ drive.
Tenure
Freehold
Council Tax
Council Tax Band B
Somerset Council
Services
Mains electricity, water, gas and drainage are connected.
Broadband - Superfast broadband is available.
Mobile phone coverage - Network coverage is available from three providers indoors and four providers outdoors.
(Information from )
Flood Risk
Stated as very low risk from both the Rivers and Sea, and Surface Water
Stated as unlikely from groundwater and reservoirs
Property info
For more information about this property, please contact
Symonds & Sampson - Ilminster, TA19 on +44 1460 312997 * (local rate)
Disclaimer
Property descriptions and related information displayed on this page, with the exclusion of Running Costs data, are marketing materials provided by Symonds & Sampson - Ilminster, and do not constitute property particulars. Please contact Symonds & Sampson - Ilminster for full details and further information. The Running Costs data displayed on this page are provided by PrimeLocation to give an indication of potential running costs based on various data sources. PrimeLocation does not warrant or accept any responsibility for the accuracy or completeness of the property descriptions, related information or Running Costs data provided here.




















.png)


