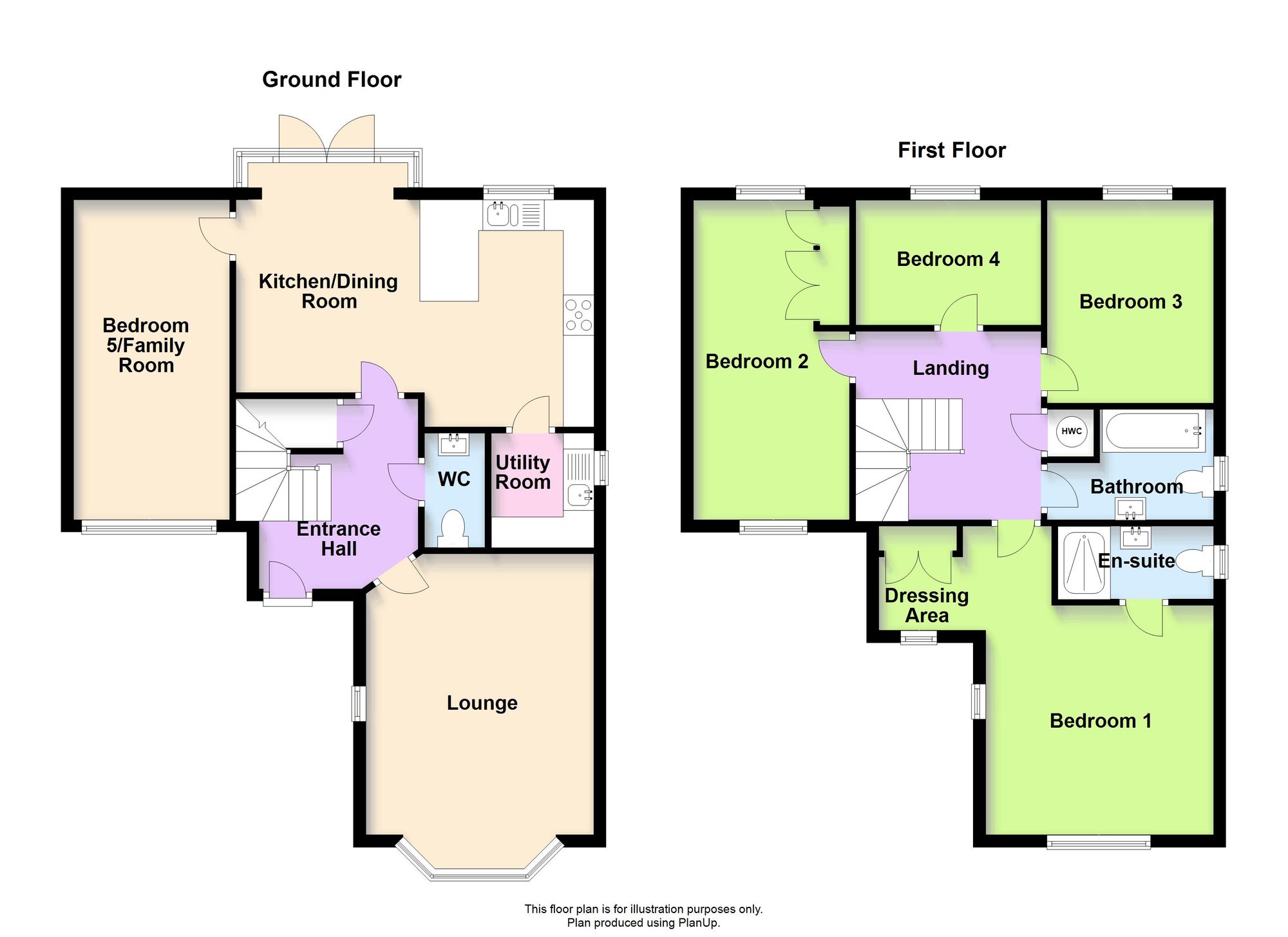Detached house for sale in Rose Court, Wolverton MK12
* Calls to this number will be recorded for quality, compliance and training purposes.
Property features
- 4/5 Bedroom Detached
- Garage Converted to Bedroom 5/Family Room
- En-suite Shower Room
- Backs onto Allotments
- Development of 6, Built in 2016
- No Upper Chain
- Parking for 2 Cars
Property description
Introducing a 4/5 bedroom detached house with numerous desirable features. This contemporary home, part of a small development of 6 houses built in 2016, offers a wealth of space and versatility. Boasting a converted garage, which now serves as an additional bedroom or family room, this property provides ample room for growing families or those seeking a flexible living arrangement.
The ground floor comprises a spacious lounge, a well-appointed kitchen/dining room, and a separate utility room, providing convenience and practicality for day-to-day living. The garage conversion offers the flexibility of a fifth bedroom or a comfortable family room, ideal for unwinding or entertaining guests.
The first floor is home to four generously sized bedrooms, including a main bedroom with a dressing area and an en-suite shower room.
Situated in a desirable location, this property benefits from backing onto allotments. The views from the rear of the property, over the allotments back towards the city centre.
With parking space for two cars, this property ensures convenient access for residents and their guests. Furthermore, the absence of an upper chain simplifies the buying process, allowing for a smooth and efficient transaction.
Location
The historic railway town of Wolverton is located at the northern edge of Milton Keynes, beside the West Coast Main Line, the Grand Union Canal and the river Great Ouse. Facilities associated with the town include a 24 hour Tesco's in addition to a range of shops, restaurants and bars. Commuters are well served with Wolverton train station offering access into London Euston. In recent times a new leisure centre has been constructed with swimming pool. For those that enjoy out door pursuits just across the Stratford Road are miles of public walks along over surrounding countryside including riverside walks and a pleasant cross country walk in to Stony Stratford.
Entrance Hall
Stairs to first floor landing with cupboard under, radiator.
Cloakroom
White suite comprising, wash hand basin and low-level WC, tiled splashback, heated towel rail, tiled flooring.
Lounge (4.57m x 3.71m)
Walk in bay window to front, Window to side, two radiators.
Family Room/Bedroom 5 (5.26m x 2.54m)
Window to front, radiator, tiled flooring.
Kitchen/Dining Room (5.82m x 3.71m)
Fitted with a matching range of base and eye level units with worktop space, breakfast bar, 1+1/2 bowl stainless steel sink unit with mixer tap, wall mounted gas radiator heating boiler, integrated fridge and dishwasher, built-in electric oven, five ring gas hob with extractor hood over, window to rear, double door set in glazed bay rear, radiator, tiled flooring.
Utility Room (1.83m x 1.63m)
Fitted with a matching range of base and eye level units with worktop space, stainless steel sink with single drainer and mixer tap, integrated washing machine, window to side, radiator, tiled flooring.
First Floor Landing
Access to loft space, airing cupboard.
Bedroom 1 (3.73m x 3.71m)
Window to front, window to side, radiator. Dressing area has built in wardrobe, window to front, radiator.
En-Suite Shower Room
White suite comprising wash hand basin, double shower enclosure and low-level WC, tiled splashbacks, window to side, heated towel rail, tiled flooring.
Bedroom 2 (5.28m x 2.67m)
Window to rear, window to front, fitted wardrobe, two radiators.
Bedroom 3 (3.30m x 2.74m)
Window to rear, radiator.
Bedroom 4 (3.02m x 2.11m)
Window to rear, radiator.
Bathroom
White suite comprising panelled bath, wash hand basin and low-level WC, tiled splashbacks, window to side, heated towel rail, tiled flooring.
Garden
Backs onto allotments, paved patio, enclosed by timber fencing.
Parking - Driveway
Block paved driveway to front of Family Room/Bedroom 5, further block paved space to front of Lounge.
For more information about this property, please contact
Taylor Walsh, MK9 on +44 1908 942131 * (local rate)
Disclaimer
Property descriptions and related information displayed on this page, with the exclusion of Running Costs data, are marketing materials provided by Taylor Walsh, and do not constitute property particulars. Please contact Taylor Walsh for full details and further information. The Running Costs data displayed on this page are provided by PrimeLocation to give an indication of potential running costs based on various data sources. PrimeLocation does not warrant or accept any responsibility for the accuracy or completeness of the property descriptions, related information or Running Costs data provided here.


































.png)