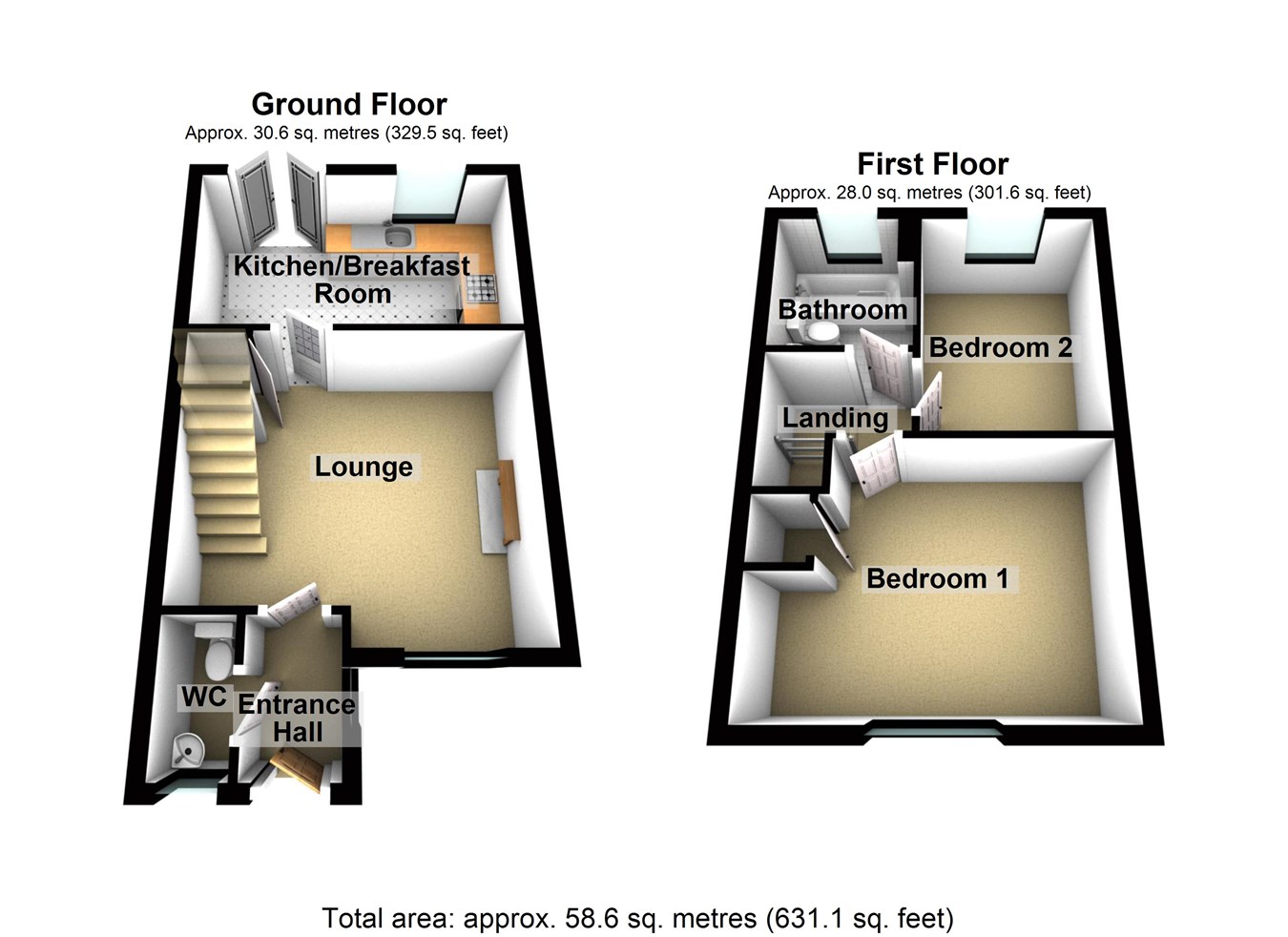Semi-detached house for sale in Woodside Drive, Newbridge, Newport NP11
* Calls to this number will be recorded for quality, compliance and training purposes.
Property features
- Two bedroom semi detached property
- Lounge
- Kitchen/breakfast room
- Ground floor WC/cloakroom
- Bathroom
- Enclosed garden
- Driveway leading to garage
- No chain !
- Viewing A must to fully appreciate !
- EPC: C
Property description
An extremely well presented two bedroom semi detached property situated on the popular residential location in Newbridge which is within easy access to rail links and road networks.
The accommodation briefly comprises to the ground floor, entrance hallway, wc/cloakroom, lounge and kitchen/breakfast room.
Whilst to the first floor are two bedrooms and bathroom.
Other features include enclosed rear garden and driveway with garage.
Viewing strongly advised in order to fully appreciate.
No Chain !
Ground floor
entrance
Enter via an obscure double glazed front door.
Entrance hallway
Double glazed window to the side aspect, papered finish to the walls, smooth plastered and emulsioned finish to the ceiling, central heating radiator. Door through to:
WC/cloakroom
Obscure double glazed window to the front aspect, smooth plastered and emulsioned finish to the walls and ceiling, two piece suite comprising, low level wc, wall mounted wash hand basin, tiled splash back areas, central heating radiator.
Lounge
14' 2" x 12' 11" (4.32m x 3.94m)
Double glazed window to the front aspect, smooth plastered and emulsioned finish to the walls and ceiling, "Feature" papered wall, wall mounted fire surround with inset pebble electric fire, two central heating radiators, under stairs storage cupboard, stairs to the first floor. Door through to:
Kitchen/breakfast room
14' 2" x 8' 1" (4.32m x 2.46m)
Double glazed window and "French" double doors to the rear aspect, smooth plastered and emulsioned finish to the walls and ceiling, "Feature" papered finish to the one wall, range of wall and base units with square edge work surfaces and complimentary matching upstands, stainless steel sink unit with drainer and mixer tap over, plumbing for automatic washing machine, space for fridge/freezer, integrated four ring gas hob with pull out extractor over, electric oven, central heating radiator.
Stairs to the first floor
landing
Smooth plastered and emulsioned finish to the walls and ceiling. Doors through to:
Bedroom 1
14' 2" x 11' 3" (4.32m x 3.43m)
Double glazed window to the front aspect, smooth plastered and emulsioned finish to the walls and ceiling,
inset spot lighting to the ceiling, central heating radiator, door to storage cupboard housing wall mounted boiler, laminate flooring.
Bedroom 2
7' 7" x 10' 5" (2.31m x 3.17m)
Double glazed window to the rear aspect smooth plastered and emulsioned finish to the walls and ceiling, access to loft space, central heating radiator, laminate flooring.
Bathroom
Obscure double glazed window to the rear aspect, smooth plastered and emulsioned finish to the walls and ceiling, three piece bathroom suite comprising: Deep panelled bath with twin grips and shower over, low level wc, vanity unit housing wash hand basin with storage cupboards under, wall mounted chrome heated towel rail.
Outside
front
Step down to front door, mature shrubbery and gravelled area to the side with gate giving access to the rear.
Rear
Enclosed garden with paved patio area with steps down to lawned garden.
Garage
Driveway leading to a single garage with a up and over garage door. ( Located under the nearby coach house )
N.B.
J W Homes Estate and Lettings Agents stress that all prospective purchasers must satisfy themselves as to the condition of the property and all installations.
Viewing
If you wish to view this property or place an offer please contact J W Homes Estate and Letting Agents on where we will be able to offer free independent mortgage advice, if required.
Property info
For more information about this property, please contact
J W Homes Estate & Letting Agents, NP12 on +44 1495 522587 * (local rate)
Disclaimer
Property descriptions and related information displayed on this page, with the exclusion of Running Costs data, are marketing materials provided by J W Homes Estate & Letting Agents, and do not constitute property particulars. Please contact J W Homes Estate & Letting Agents for full details and further information. The Running Costs data displayed on this page are provided by PrimeLocation to give an indication of potential running costs based on various data sources. PrimeLocation does not warrant or accept any responsibility for the accuracy or completeness of the property descriptions, related information or Running Costs data provided here.
































.png)


