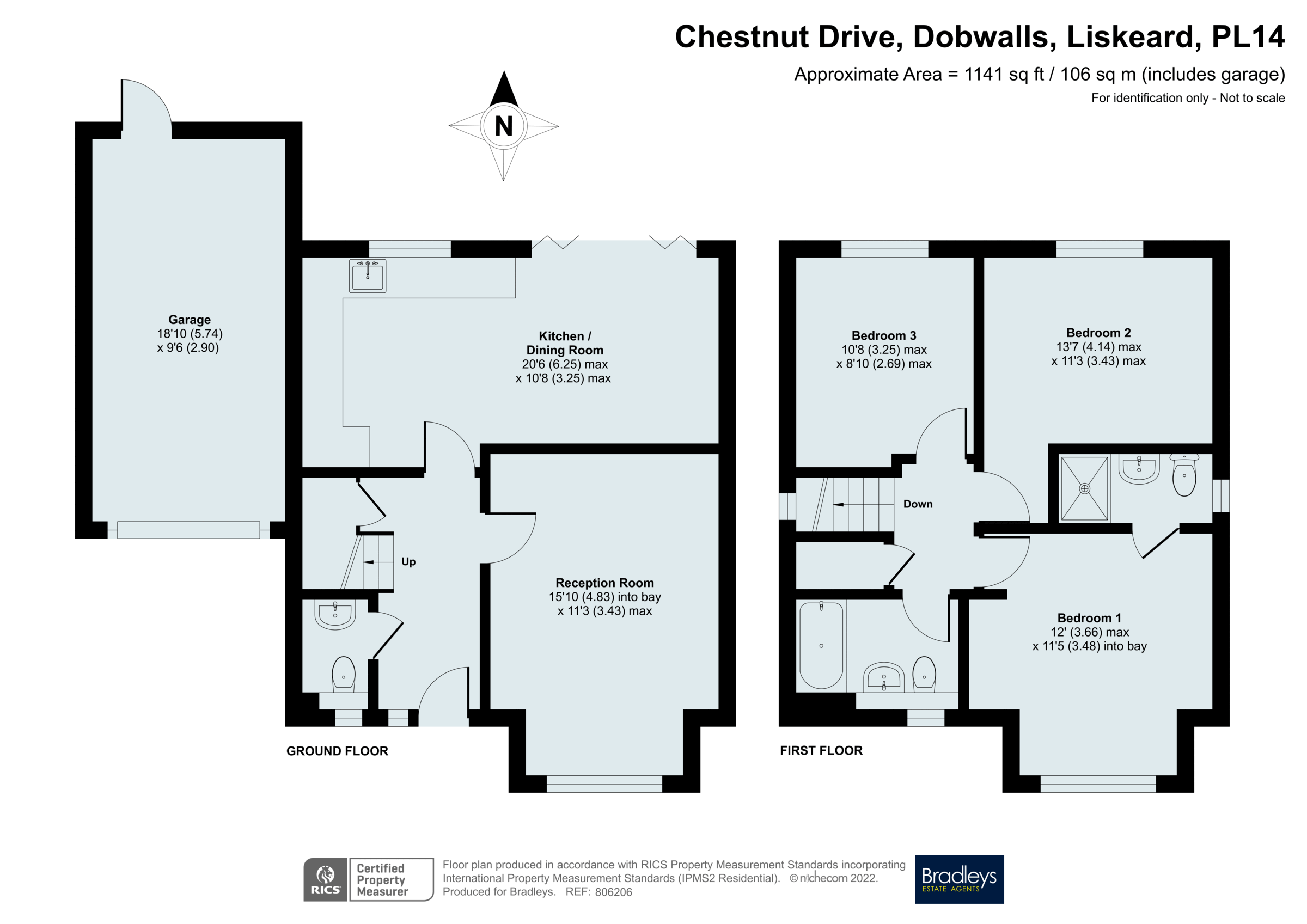Detached house for sale in Chestnut Drive, Dobwalls, Liskeard, Cornwall PL14
* Calls to this number will be recorded for quality, compliance and training purposes.
Property features
- Three Double Bedrooms
- Set Over 1141 Sq Ft
- 15' Living Room
- 20' Kitchen/Diner
- Master Bedroom With En-Suite Shower Room
- Family Bathroom
- Private Rear Garden
- 18' Garage
- Er-b
Property description
Guide price £325,000 to £350,000
Set in a highly sought after cul-de-sac, lies this immaculately presented three bedroom detached home with garage, driveway parking and landscaped rear garden. The property has been cared for by, and is a credit to, the current owners and viewing is highly advised to appreciate all on offer with this wonderful home. Er-b.
UPVC double glazed door gives access into...
Spacious Entrance Hall (3.8m x 1.5m (12' 6" x 4' 11"))
Stairs rise to the first floor, understairs storage cupboard housing heating manifold, doors to kitchen/diner, living room and downstairs WC.
Downstairs WC (1.53m x 1m (5' 0" x 3' 3"))
UPVC obscure glazed window. Concealed unit low level WC with push button flush, wall mounted hand basin with stainless steel mixer tap, tiled splashback, wall mounted fuse box.
Living Room (4.8m x 3.4m (15' 9" x 11' 2"))
UPVC double glazed window to the front aspect enjoying far reaching countryside views, carpeted flooring, multiple power points, TV aerial and telephone points, two multi point ceiling light fittings, wall mounted heating controls for the living room.
Kitchen/Diner (2.7m x 6.2m (8' 10" x 20' 4"))
UPVC double glazed window and bi-fold doors to the rear aspect opening out on to patio. Range of base and wall mounted units with contrast square edge work surface, built in electric oven with electric hob over and extractor fan, integral fridge/freezer, space for additional white appliances, cupboard housing the central heating boiler, multiple power points one with usb option.
Stairs Rise To...
First Floor Landing
UPVC double glazed window to the side elevation, doors leading to bedrooms and bathroom, storage cupboard.
Bedroom One (3.5m x 3.6m (11' 6" x 11' 10"))
UPVC double glazed window to the front elevation with far reaching views over the countryside and railway line. Carpeted flooring, ceiling pendant light, door to...
En Suite
UPVC double glazed window to the side elevation, tiled flooring and surround, shower with glass screen, low level WC, courtesy sensor lighting, wall mounted wash hand basin with stainless steel mixer tap, shaver socket point heated towel rail.
Bedroom Two (2.7m x 3.4m (8' 10" x 11' 2"))
UPVC double glazed window to the rear elevation. Carpeted flooring, ceiling pendant light, multiple power points.
Bedroom Three (3.2m x 2.6m (10' 6" x 8' 6"))
UPVC double glazed window to the rear elevation. Carpeted flooring, multiple power points, hatch to loft.
Bathroom (1.58m x 2.4m (5' 2" x 7' 10"))
UPVC double glazed window to the front elevation, concealed unit low level WC with push button flush, wall mounted wash hand basin with stainless steel taps over, bath with stainless steel mixer tap and shower head attachment, heated towel rail, tiled floor and surround, courtesy lighting, uPVC double glazed window to the front elevation, ceiling spotlights, extractor fan, shaver socket point.
Outside
To the front is a block paved driveway with lawned front garden and steps to the front door. Access to the garage and parking for up to two vehicles. The rear garden has patio with chipping border, steps rising to lawned area, with addi and low maintenance chipping border beyond, fencing to the side and rear and steps give access to the garage. Outside tap. From the rear garden there is also a courtesy date to the side elevation with patio path leading to the rear garden.
Garage (5.7m x 2.9m (18' 8" x 9' 6"))
Metal up and over door, double fluorescent strip light, spotlight to the rear end of the garage, storage space in the pitch of the roof which has been boarded, multiple power points, courtesy door to the rear garden.
Property info
For more information about this property, please contact
Bradleys Estate Agents - Liskeard, PL14 on +44 1579 278000 * (local rate)
Disclaimer
Property descriptions and related information displayed on this page, with the exclusion of Running Costs data, are marketing materials provided by Bradleys Estate Agents - Liskeard, and do not constitute property particulars. Please contact Bradleys Estate Agents - Liskeard for full details and further information. The Running Costs data displayed on this page are provided by PrimeLocation to give an indication of potential running costs based on various data sources. PrimeLocation does not warrant or accept any responsibility for the accuracy or completeness of the property descriptions, related information or Running Costs data provided here.






























.png)

