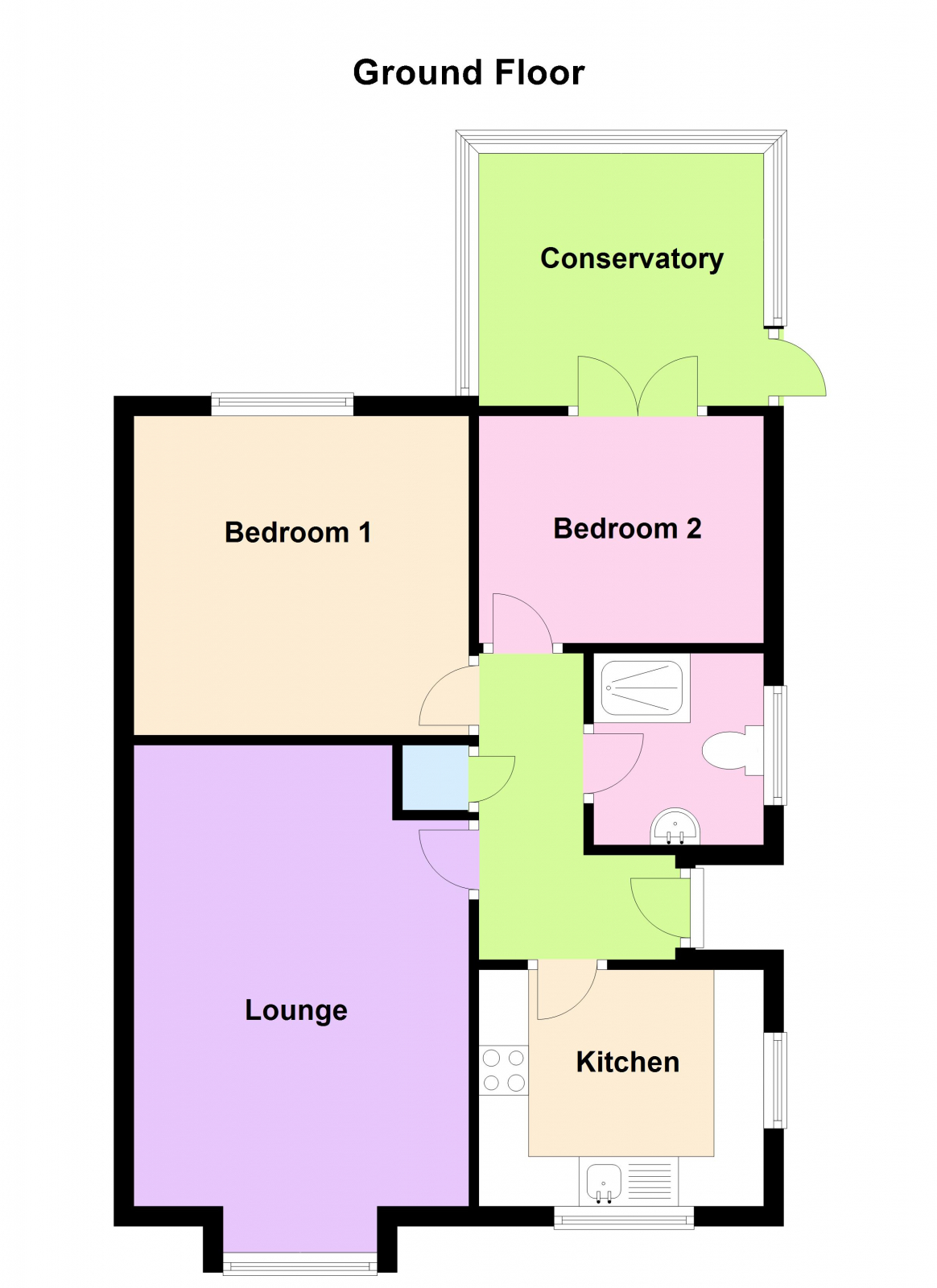Semi-detached bungalow for sale in Mead Park, Bickington EX31
* Calls to this number will be recorded for quality, compliance and training purposes.
Property features
- Garden
- Fridge Freezer
- Full Double Glazing
- Oven/Hob
- Gas Central Heating Combi Boiler
Property description
This is a very nicely presented and quietly situated modern two bedroom semi detached bungalow available with no ongoing chain and being highly recommended for viewing. The bungalow benefits from gas fired central heating, UPVC double glazing throughout as well as a kitchen with a range of integrated appliances. We have keys for viewings and these can be arranged at short notice. The accommodation briefly comprises of an Entrance porch, Entrance hall, Lounge with square bay window, Kitchen with a range of units and integrated appliances, two Bedrooms, UPVC double glazed Conservatory and Shower room. There is an easily maintained level garden to both front and rear, driveway with off-road parking for two vehicles and useful detached garage. Bickington is a popular village situated to the South-West of Barnstable and there are good connecting links to the Town, Instow and the Tarka Trial. Also nearby are a number of local and national retailers, ample schooling facilities, whilst the area is renowned for its superb countryside and Atlantic coastline.
Property additional info
Entrance Porch
Entrance Hall:
UPVC double glazed door off, access to loft space, linen cupboard housing a Potterton gas fired boiler feeding domestic hot water and the central heating system. Double radiator, laminate flooring.
Lounge: 4.62m x 3.29m (15' 2" x 10' 10")
Square bay window, double radiator, TV point, laminate flooring.
Kitchen: 2.84m x 2.35m (9' 4" x 7' 9")
A double aspect room with a range of high gloss cream coloured units with integrated appliances comprising inset single drainer stainless steel top sink unit with cupboards drawers and integrated dishwasher below, working surface and integrated washing machine below, working surface with two cupboards built-in. Electrolux oven inset, ceramic hob, three wall units, integrated fridge freezer, stainless steel cooker hood, tiled splashback, laminate floor.
Bedroom 1: 3.28m x 3.21m (10' 9" x 10' 6")
Radiator, laminate flooring.
Bedroom 2: 2.87m x 2.27m (9' 5" x 7' 5")
Radiator, UPVC double glazed opening French doors to
Conservatory: 2.95m x 2.55m (9' 8" x 8' 4")
UPVC double glaze door to garden, vinyl floor covering.
Shower Room: 1.94m x 1.71m (6' 4" x 5' 7")
Double walk-in shower with tiled wall area, sliding glazed shower screen, shower unit. WC with concealed cistern, vanity wash hand basin with mixer tap with cupboards below. Chrome effect wall mounted heated towel rail. Honeywell heater, extractor unit, vinyl floor covering.
Detached Garage: 5.08m x 2.70m (16' 8" x 8' 10")
Metal up and over door, UPVC double glazed personal door, loft storage, light and power connected.
Outside:
The bungalow occupies a level plot which has been created for easy maintenance with a gravel front garden area, driveway with off-road parking for two cars leading to a detached garage. There is a pedestrian gate providing access to the rear. There is an enclosed level rear garden with a square lawn, well stocked beds and borders planted with variety of shrubs and flowers. Behind the garage stands and aluminium framed greenhouse.
Services:
Mains water, electricity, gas and drainage connected.
Council Tax:
Band B Please note council tax bandings can be reassessed after a change of ownership, for further information please contact the local authority.
EPC:
Band C
Tenure:
Freehold
Viewings:
By appointment through Woolliams Property Services. Telephone: Office Hours Out of Office Hours: Or
Useful Information:
To find out further useful information on this property such as bin collection days, whether this is a conservation area, planning history etc why not check the North Devon Council website:
Directions:
What 3 Words /// pumpkin.being.subsystem
Property info
For more information about this property, please contact
Woolliams Property Services, EX32 on +44 1271 457024 * (local rate)
Disclaimer
Property descriptions and related information displayed on this page, with the exclusion of Running Costs data, are marketing materials provided by Woolliams Property Services, and do not constitute property particulars. Please contact Woolliams Property Services for full details and further information. The Running Costs data displayed on this page are provided by PrimeLocation to give an indication of potential running costs based on various data sources. PrimeLocation does not warrant or accept any responsibility for the accuracy or completeness of the property descriptions, related information or Running Costs data provided here.


































.png)

