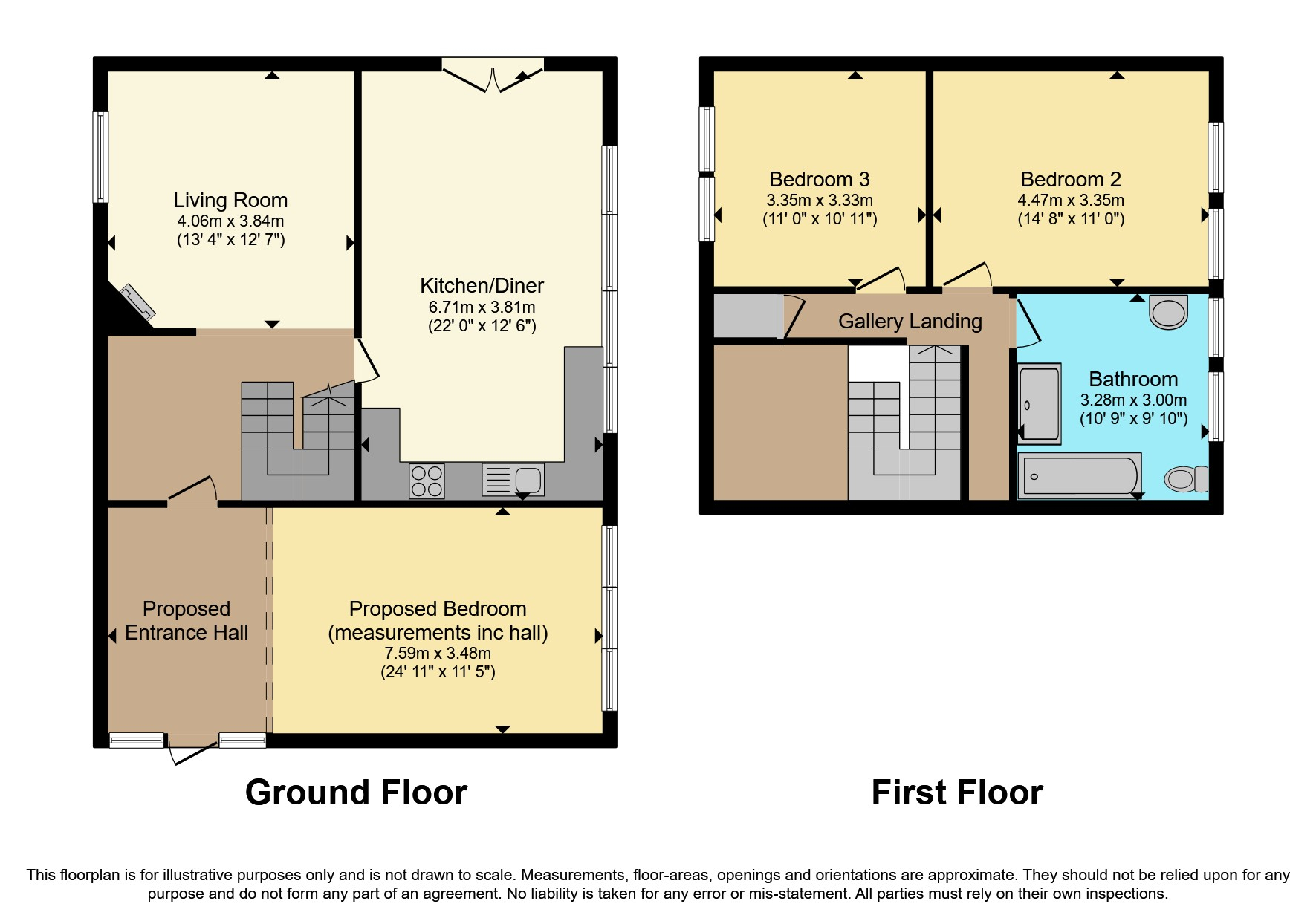Semi-detached house for sale in Trethosa, St. Stephen, St. Austell, Cornwall PL26
* Calls to this number will be recorded for quality, compliance and training purposes.
Property features
- Available Chain Free
- Converted School
- Grade II Listed
- Original Character Features
- Two/Three Bedrooms
- Good Size Garden
- Semi Rural Location
- Oil Fired Central Heating
- 22ft Kitchen/Diner
- Parking for Two Cars
Property description
Available chain free is this fantastic three bed semi detached school conversion in a semi-rural location with off-road parking and a lovely large garden.
The well presented accommodation has many character features and comprises living room with granite fireplace, 22ft modern kitchen/diner with integrated appliances and French doors to the garden, first floor gallery landing, two double bedrooms and a good sized bathroom with separate bath and shower. There is an additional large room on the ground floor which is currently used as an office/hobby room but could be utilised as a third bedroom. It would benefit from being partitioned to create an entrance hall, which in turn, would have doors into the bedroom and living room.
Externally, there is driveway parking for two cars whilst to the rear is a good sized, attractive garden with lawns, paved patio area, small pond and Cornish stone boundary walls with mature hedging and trees.
Trethosa is a small hamlet located on the outskirts of St Stephen. The village of St Stephen is conveniently situated for access to both North and South coasts with St Austell being approximately seven miles away and Newquay approximately eleven miles. The village enjoys good facilities including primary and secondary schools, a church, Co-Op store, village pub, doctor's surgery and several take away food outlets.
Living Room (4.06m x 3.84m)
Kitchen/Diner (6.7m x 3.8m)
Ground Floor Bedroom (Proposed) (7.6m x 3.48m)
Maximum Measurements
First Floor Gallery Landing
Bedroom (4.47m x 3.35m)
Bedroom (3.35m x 3.33m)
Bathroom (3.28m x 3m)
Property info
For more information about this property, please contact
Miller Countrywide - St Austell Sales, PL25 on +44 1726 255947 * (local rate)
Disclaimer
Property descriptions and related information displayed on this page, with the exclusion of Running Costs data, are marketing materials provided by Miller Countrywide - St Austell Sales, and do not constitute property particulars. Please contact Miller Countrywide - St Austell Sales for full details and further information. The Running Costs data displayed on this page are provided by PrimeLocation to give an indication of potential running costs based on various data sources. PrimeLocation does not warrant or accept any responsibility for the accuracy or completeness of the property descriptions, related information or Running Costs data provided here.
































.png)
