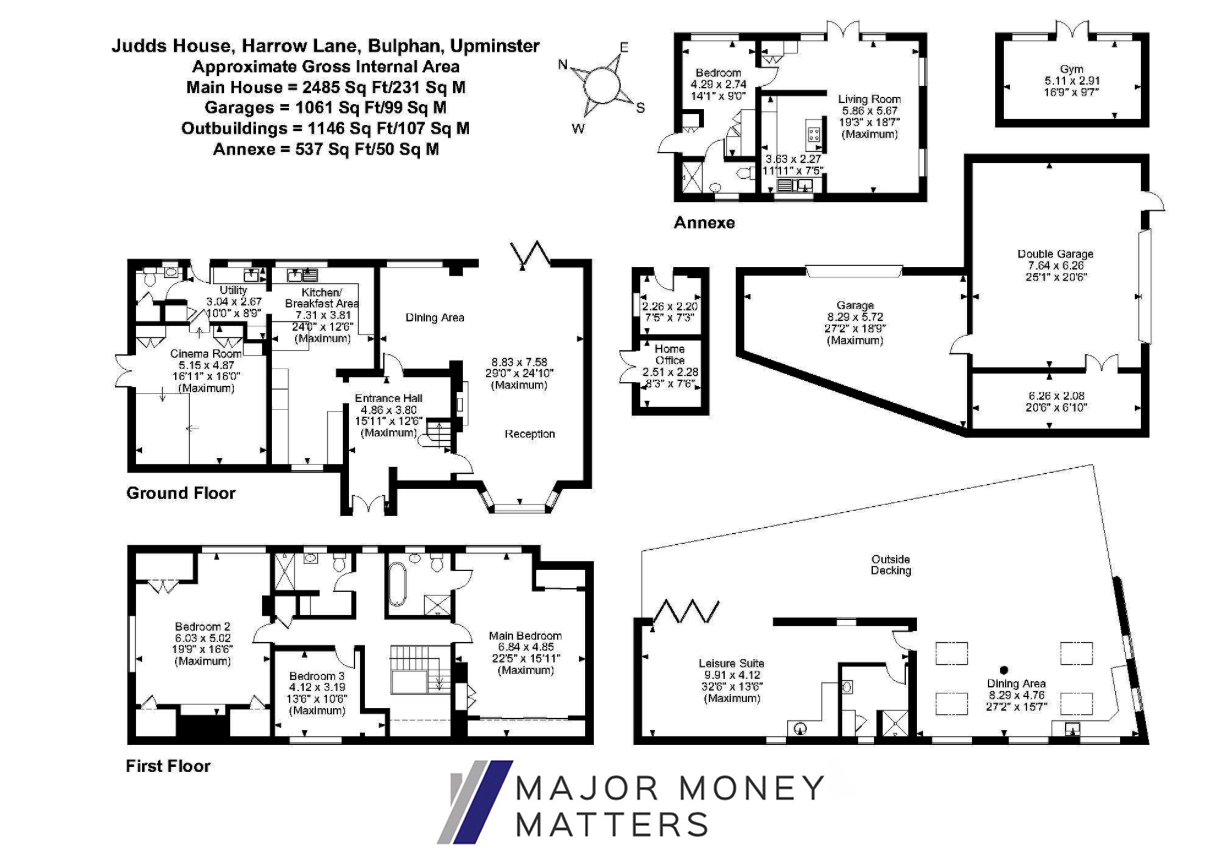Detached house for sale in Judds House, Harrow Lane, Upminster, Essex RM14
* Calls to this number will be recorded for quality, compliance and training purposes.
Property features
- 0-9 Of an acre with multiple car parking spaces
- CCTV / alarm
- Large BBQ/Outdoor Dining area Outbuilding
- Swim Spa and Jacuzzi (to remain)
- 3 Car Garage with automatic rolling shutters
- Rural Essex with panoramic farmland views
- Village shop, post office and primary school.
- Large 1 Bedroom self-contained Annexe
Property description
Overview
The main property on the ground floor offers a large reception room comprising of large a feature fireplace with a wood burner and an open plan dining room, fitted modern kitchen with an aga oven (which is to remain) and integrated appliances, utility room and a cinema room.
To the first floor, a large landing area with a Shower room and three double bedrooms with ensuite to the main bedroom all offering ample storage/wardrobe space.
Outside the property also offers a large 1-bedroom annex with a double bedroom, modern kitchen with integrated appliances and shower room.
There are also 3 other out buildings comprising of a very large BBQ/outdoor dining area with all the modern fitted necessities, indoor changing room with fitted shower and open plan lounge with bi-folds that look out onto the jacuzzi and swim spa (both of which are to remain). Across from the BBQ area there is also a gym and home office
Lastly the property has a 3-car garage with automatic rolling shutter ample room for three large cars, there is also very last storage to the rear which also has an automatic single car rolling shutter with added security. The driveway itself offers multiple car parking spaces where at least 10-15 cars could park with ease.
The property also has very good transport links from West Horndon Station which is just 5 mins away with direct links into Fenchurch Street via the C2C line.
Council tax band: G
Reception / Dining Area (8.83m x 7.58m)
Lounge
Entrance Hall (4.86m x 3.80m)
Entrance Hall
Kitchen (7.31m x 3.81m)
Kitchen
Cinema Room (5.15m x 4.87m)
Study
Main Bedroom (6.84m x 4.85m)
Bedroom
En-Suite
En-Suite
Bedroom 2 (6.03m x 5.02m)
Bedroom
Bedroom 3 (4.12m x 3.19m)
Bedroom
Property info
For more information about this property, please contact
Keller Williams, CM1 on +44 1277 576821 * (local rate)
Disclaimer
Property descriptions and related information displayed on this page, with the exclusion of Running Costs data, are marketing materials provided by Keller Williams, and do not constitute property particulars. Please contact Keller Williams for full details and further information. The Running Costs data displayed on this page are provided by PrimeLocation to give an indication of potential running costs based on various data sources. PrimeLocation does not warrant or accept any responsibility for the accuracy or completeness of the property descriptions, related information or Running Costs data provided here.






















































.png)
